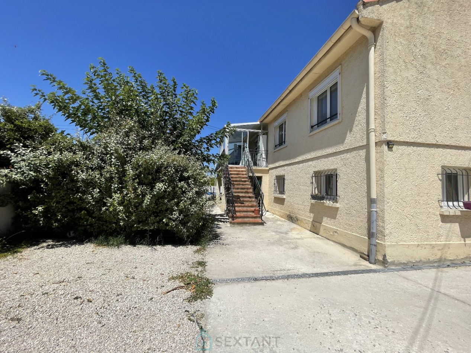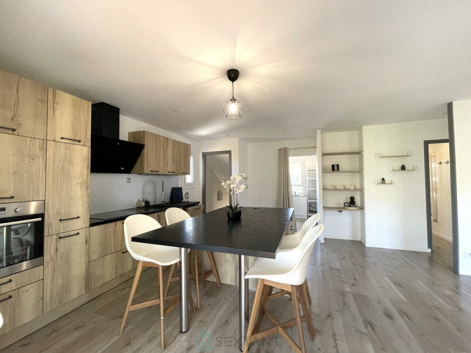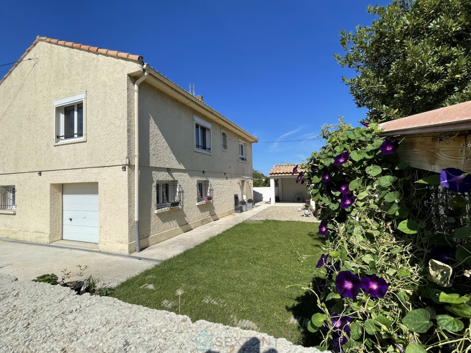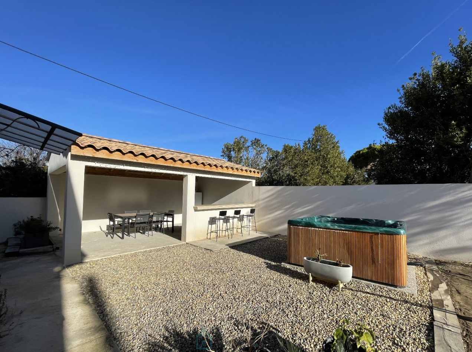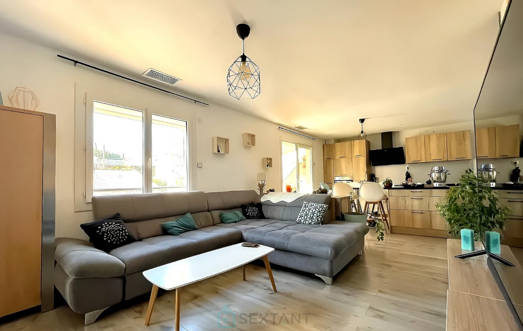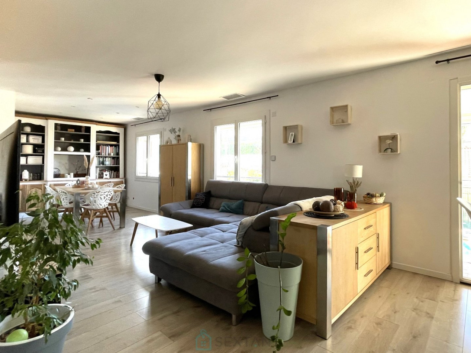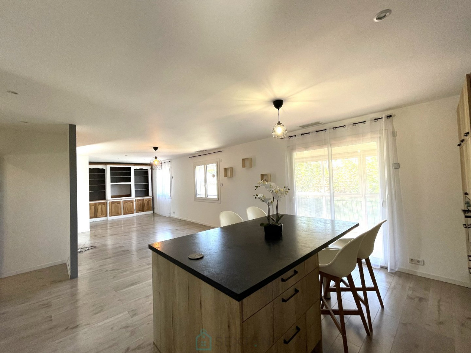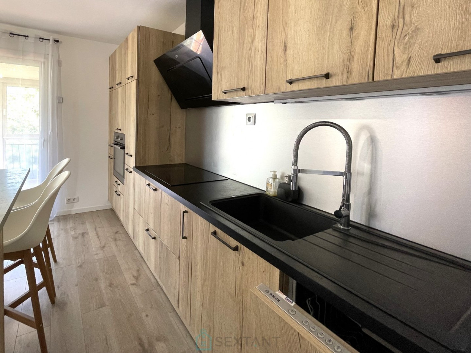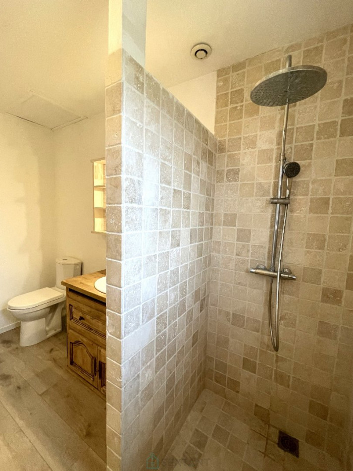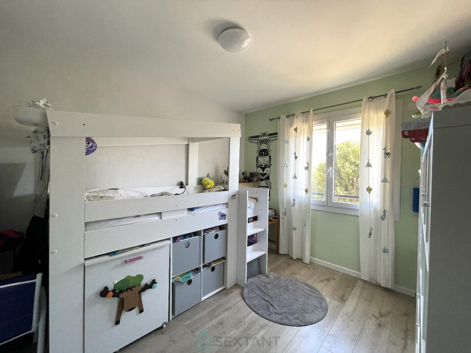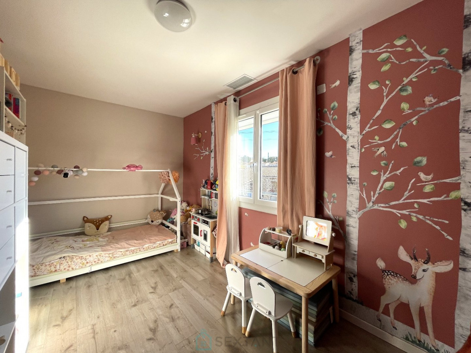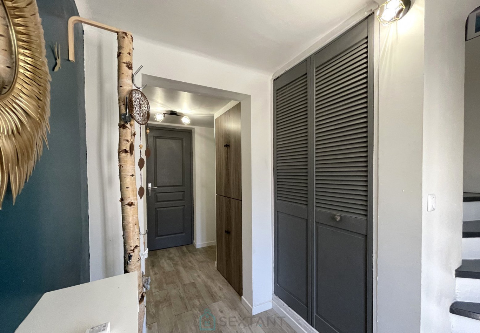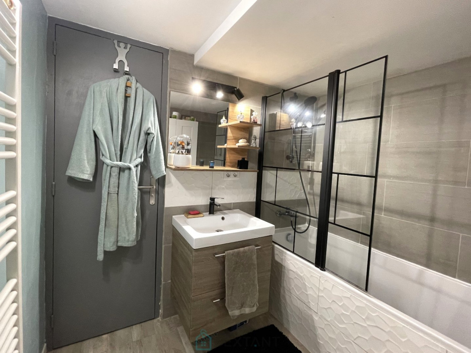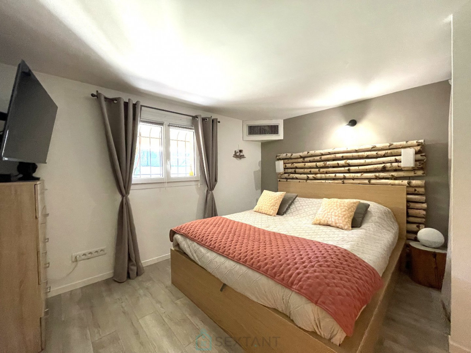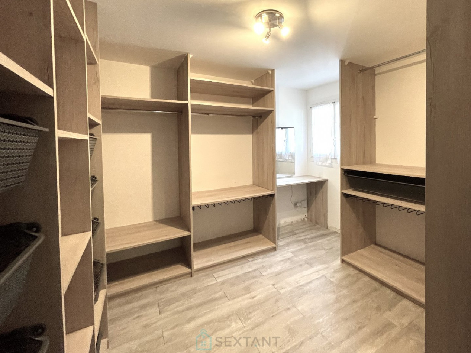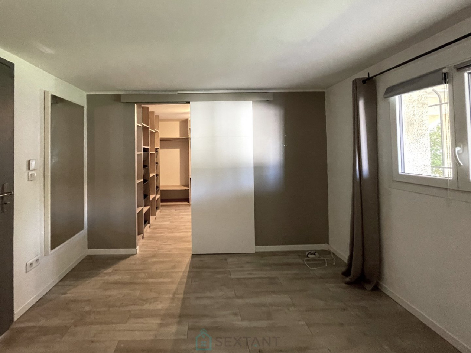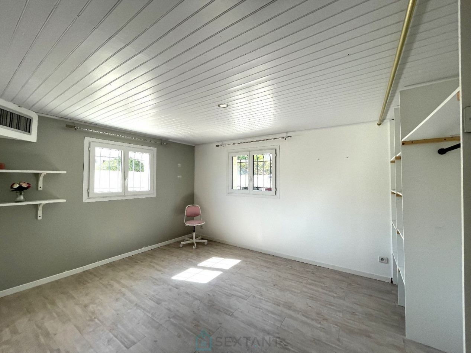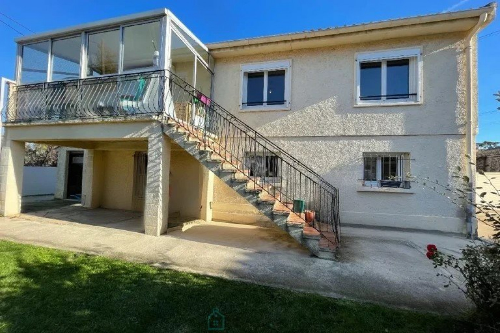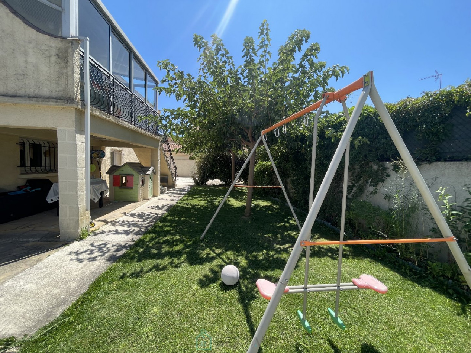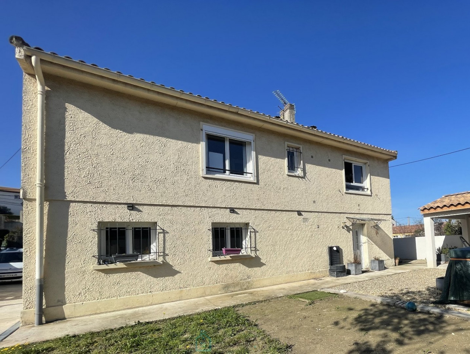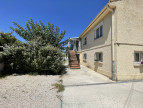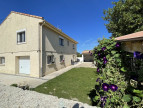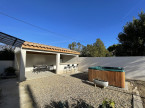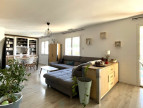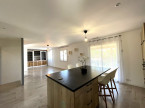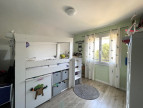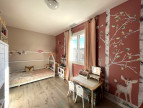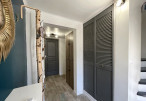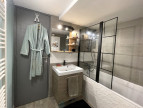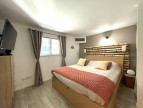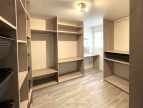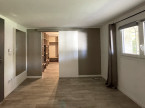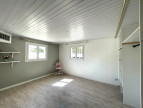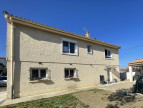| FLOOR | ROOM | LIVING AREA |
Detached house
ISTRES (13800)
- 135 m²
- 5 room(s)
- 4 bedroom(s)
- 538 m²
Carmen De Waal – Sextant France & International presents:
ISTRES – La Romaniquette | Family Home with 4 Bedrooms – 135 m² of Living Space on a 538 m² Plot with Jacuzzi – Pool Possible!
Nestled in a quiet area, just steps from the town center, schools, shops, and even the beach, this home offers a prime location, modern comfort, and requires no renovation.
Dreaming of a home in the South of France?
This bright and beautifully maintained 135 m² detached villa offers the perfect mix of relaxed Mediterranean living and practical convenience.
A home that feels like a holiday – all year round
The sun is shining, the air carries the scent of pine trees, and you arrive in a quiet neighborhood of Istres, just a short walk from the beach at La Romaniquette.
A wide gate opens slowly before you. A home is waiting — detached, welcoming, and full of promise.
Welcome. You’re home.
On the left, several private parking spaces make daily life easy. There’s even a charging station for electric vehicles — everything has been thoughtfully planned.
The landscaped and fenced garden invites you to walk around the house. On one side, a lush lawn is perfect for children’s games or casual outdoor lunches. On the other, it's all about summer gatherings: a fully equipped outdoor kitchen, a shaded terrace, and a large jacuzzi basking in the sun. A peaceful haven under the Provençal sky.
Step inside — a family-friendly layout designed for comfort
Push open the front door and step into a home that’s both warm and functional.
To the left of the hallway, you’ll find a spacious and elegant master bedroom with a custom-built walk-in closet. Next door, a second generous bedroom, perfect for children or guests. Opposite, there’s a large, practical bathroom, ready to meet the needs of family life.
As you continue down the corridor, a dedicated office space provides the quiet you need for remote work or managing day-to-day affairs. At the end of the hallway, you’ll reach a large garage, currently converted into additional living space but easily reversible depending on your needs.
Upstairs, the heart of the home
An indoor staircase leads you to the main living area.
Here, a bright and airy open-plan space welcomes you — thanks to the many windows that flood the room with natural light. A contemporary kitchen with a central island invites you to enjoy everything from quick breakfasts to lively family dinners. The space flows naturally into the dining area and living room, creating a seamless and inviting layout.
Behind the kitchen, a walk-through pantry and laundry room (with a water point) keep things organized and out of sight. Two more comfortable bedrooms offer peace and privacy, and a modern shower room completes the level with style and convenience.
From the kitchen, step into the 11 m² veranda — a cozy, sunlit space with a clear view of the garden. A small outdoor staircase connects you directly back to the garden for seamless indoor-outdoor living all year round.
Flexible and multi-functional
Thanks to its layout, this home could easily accommodate two families or be divided into two separate units — a rare opportunity to host grown-up children, receive guests, or even create a rental income.
______________________________________________________________________________________
>> Smart and functional interior layout
Ground floor:
Welcoming entrance hall connecting all main rooms
Elegant 20 m² master suite with large walk-in wardrobe
Second spacious bedroom (14 m²)
Modern bathroom, separate WC
Office area cleverly integrated into the hallway
Attached 17 m² garage with direct access to the house
Upstairs:
Bright and airy 45 m² living area combining lounge, dining room, and open-plan kitchen with central island
11 m² veranda with bioclimatic roof, accessible from inside and via an external staircase
Practical utility/laundry room next to the kitchen
Two comfortable bedrooms (approx. 12 m² each)
Stylish shower room with WC
>> Bonus feature: Possibility to create two independent living spaces thanks to the second entrance via the veranda – ideal for hosting guests, renting out, or housing a teenager or family member.
>> Outdoor spaces designed for relaxation and entertainment
Covered summer kitchen and terrace – perfect for al fresco dining all year round
Jacuzzi – your private wellness corner at home
Fun outdoor area for children
Four parking spaces, one with an electric car charging station
Pool-ready garden – bring your dream swimming pool project to life
>> Technical features & modern comfort
Ducted air conditioning throughout all bedrooms and living area
Recently updated electrical system
Fibre optic internet connection for fast, smooth digital use
Water softener system for everyday comfort
This home is a rare opportunity in Istres for families seeking space, comfort, and modern living in a quiet yet central location.
For more information or to arrange a visit, contact me :
Carmen de Waal E.I. - SEXTANT France & International
Phone: +33 609 51 49 21
carmen.dewaal@sextantfrance.fr
More : carmen-dewaal.sextantfrance.fr
Fees including tax to be paid by the seller.
__________________________________________________________________________________
Environment:
Located in the heart of Provence, Istres offers an exceptional quality of life, nestled between the Berre and Olivier lagoons and on the edge of the Crau plain. Close to the beaches, the Alpilles and the Camargue, the town combines unspoiled natural surroundings with a vibrant cultural life. In summer, its many events and festivals bring the town to life for locals and visitors alike. Just 40 km from Marseille-Marignane Airport, Istres is the perfect place to enjoy the charm and sunshine of southern France.
Our Fee Schedule
* Agency fee : Agency fee included in the price and paid by seller.


Estimated annual energy expenditure for standard use: between 1 180,00€ and 1 660,00€ per year.Average energy prices indexed to the years 2021, 2022 and 2023 (subscription included)
this offer to a friend
Please try again

