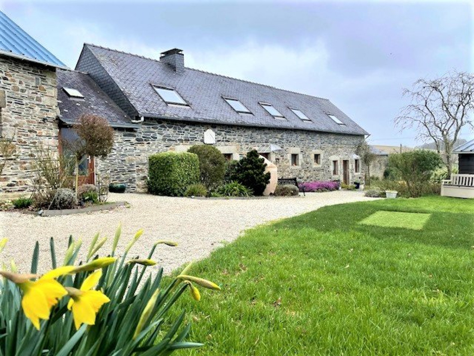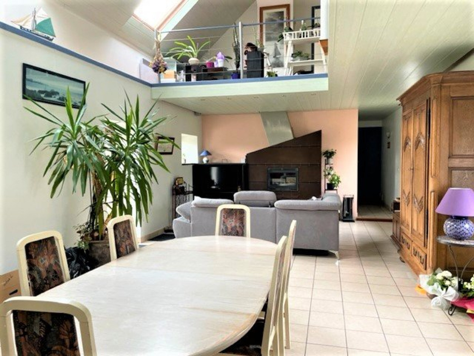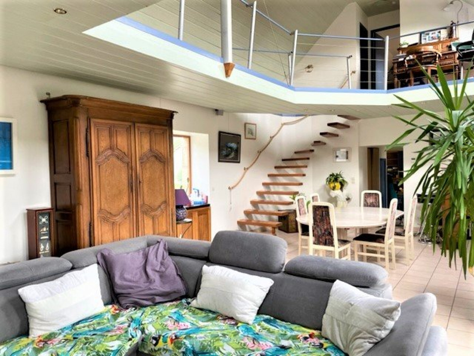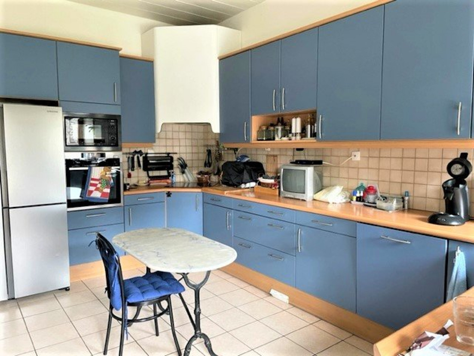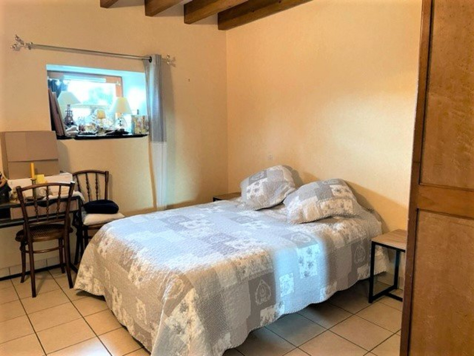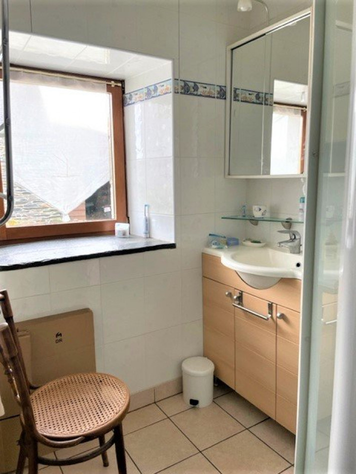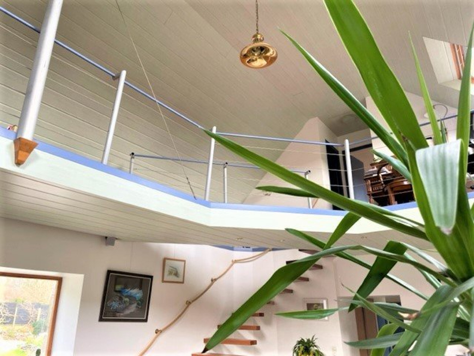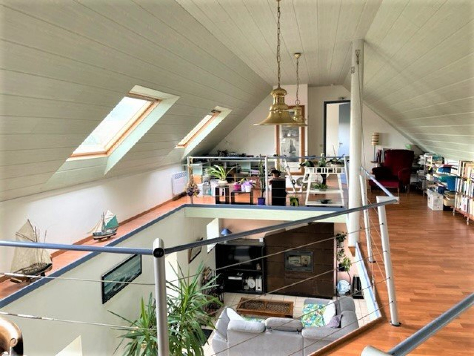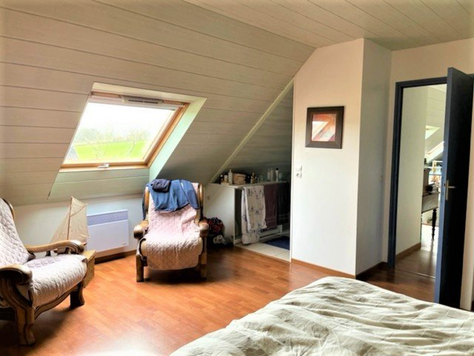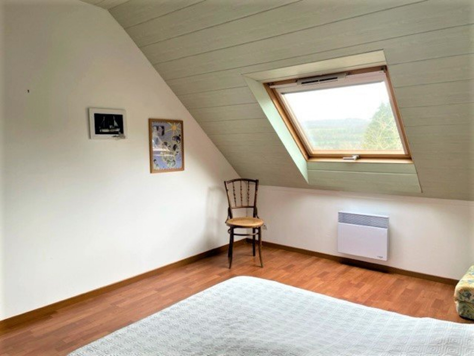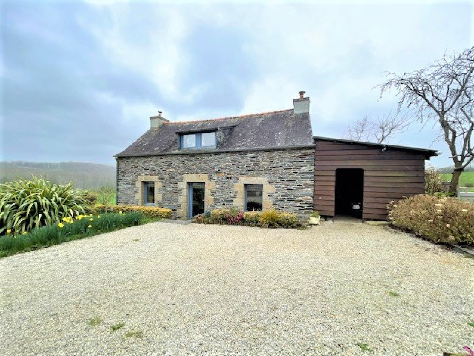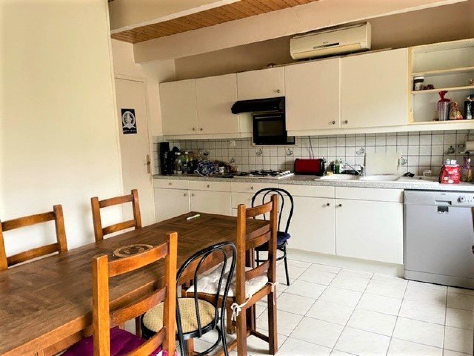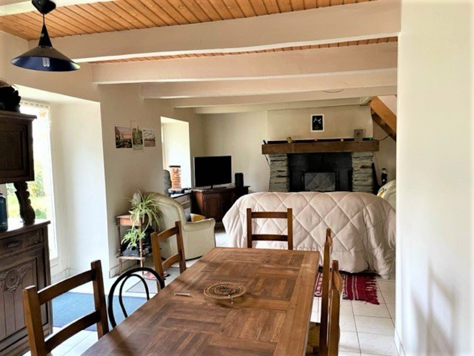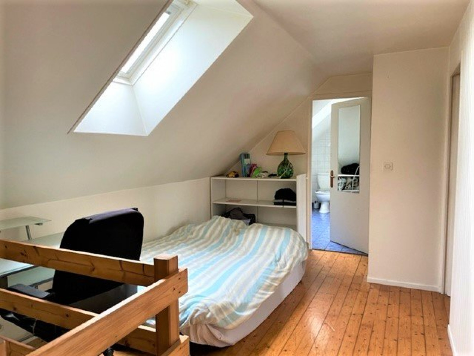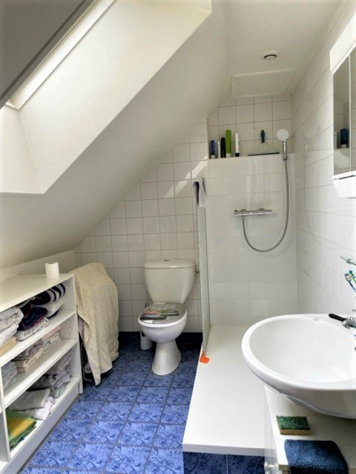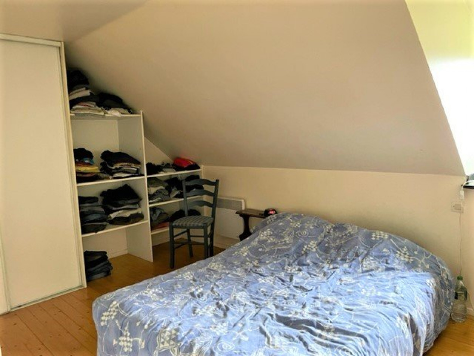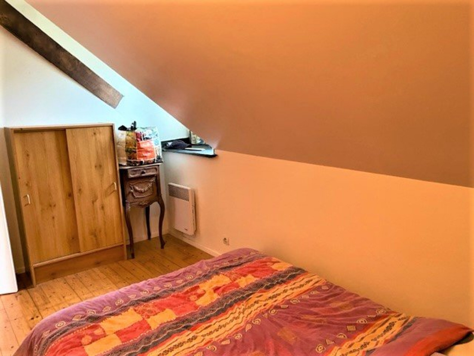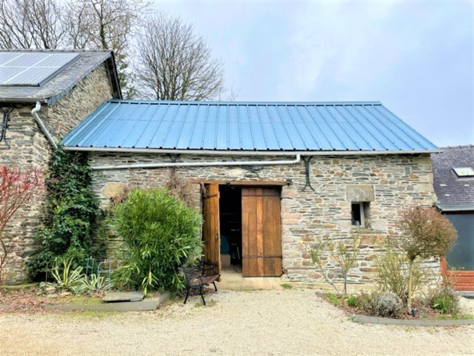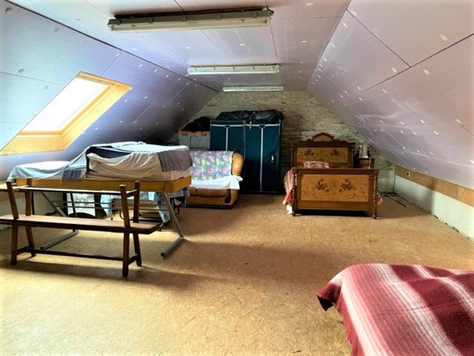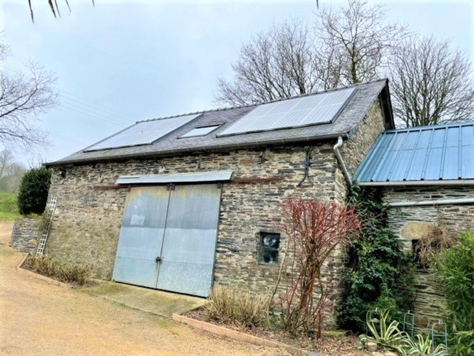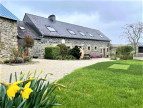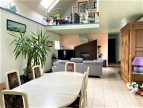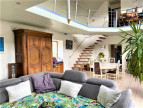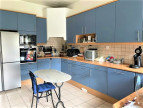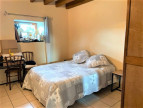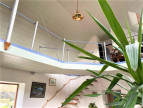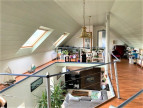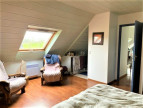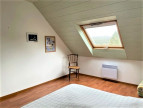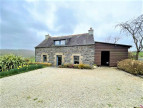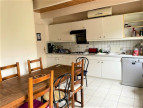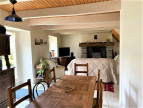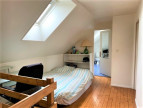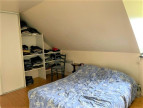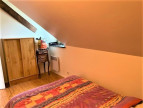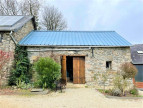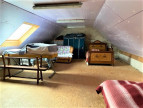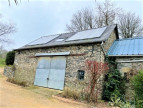| FLOOR | ROOM | LIVING AREA |
Farm
LOTHEY (29190)
- 182 m²
- 6 room(s)
- 3 bedroom(s)
- 2195 m²
All the charm of stone combined with functionality, all in an idillic setting... This farmhouse complex is made up of: - A main house offering on the ground floor: entrance to living room with wood insert , hallway, fitted / equipped kitchen, shower room, WC, hallway, bedroom, laundry / utility room, pantry. Upstairs: mezzanine, parental suite, room used as a bedroom with water point, WC. - A second house offering on the ground floor: entrance to living room with wood insert and fitted / equipped kitchen area, pantry, WC. Upstairs: mezzanine, two rooms used as bedrooms, shower room with WC. Adjoining wooden outbuilding, terrace. - Two stone outbuildings adjoining the first house, one of which has been partially renovated upstairs. - A last outbuilding open on one side, type garage. Fees charged to the seller Sales agent Sextant France Sandrine Stephan agent based in GOUEZEC - 06 58 36 81 60 - More information on www.sextantfrance.fr ref. 19630
Our Fee Schedule
* Agency fee : Agency fee included in the price and paid by seller.
Ce bien ne figure plus au catalogue car il a été vendu.


Estimated annual energy expenditure for standard use: between 1 040,00€ and 1 460,00€ per year.
Average energy prices indexed to 01/01/2021 (subscription included)
this offer to a friend
Please try again

