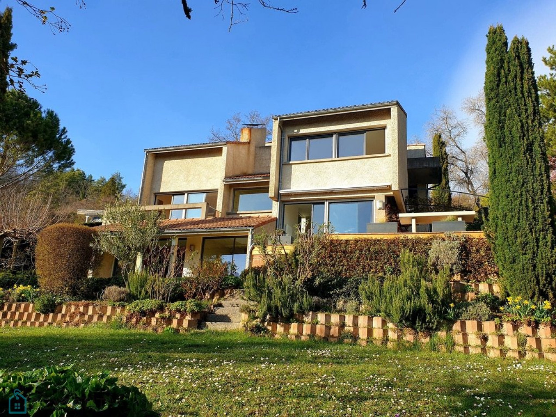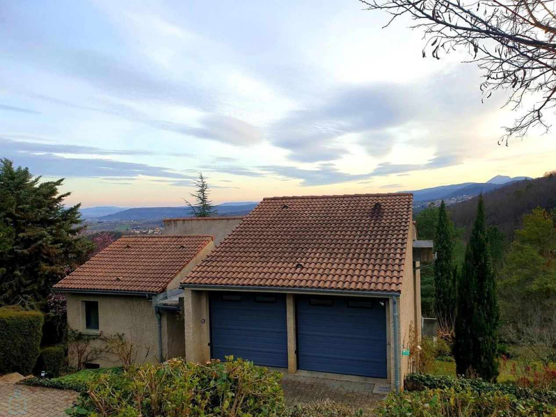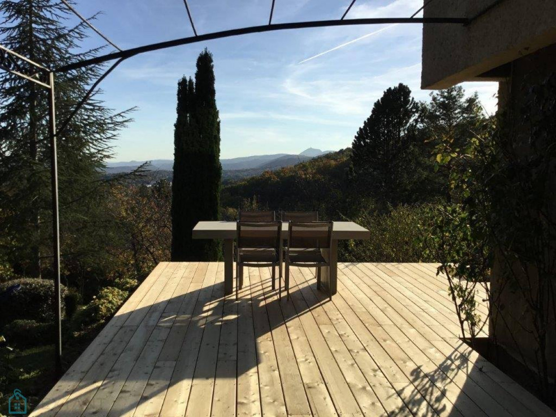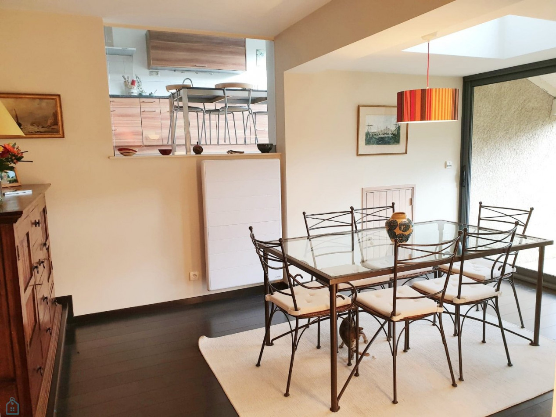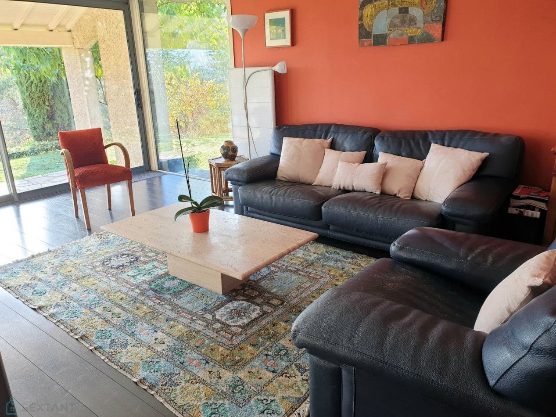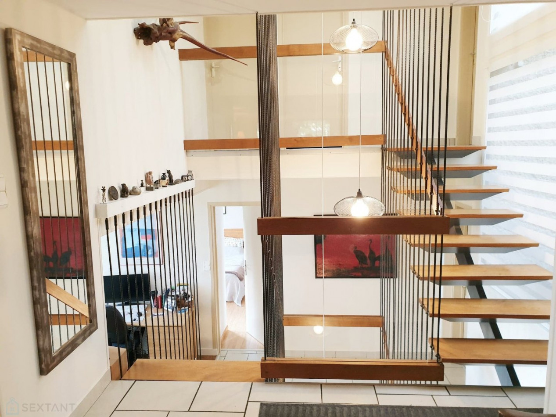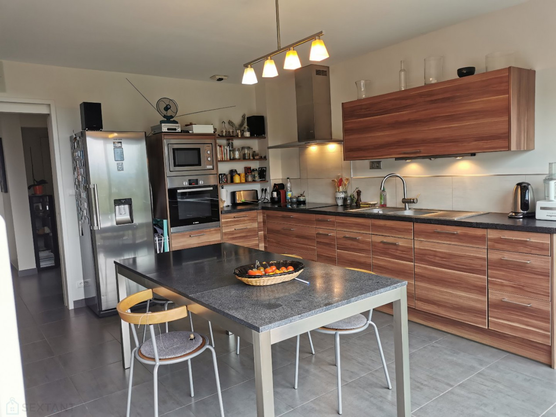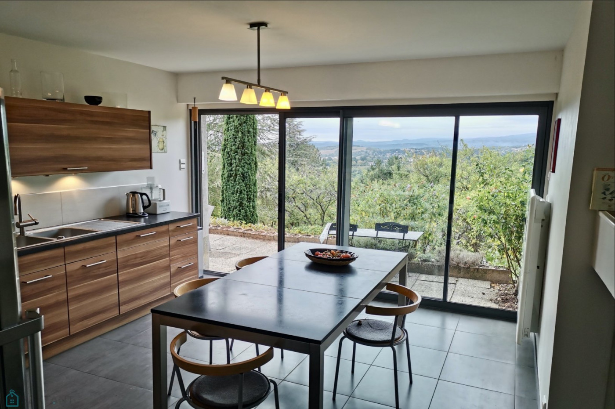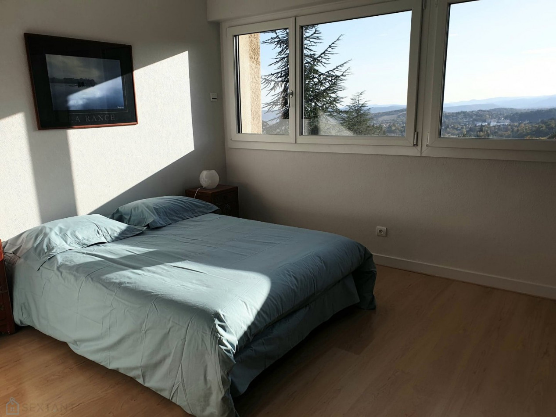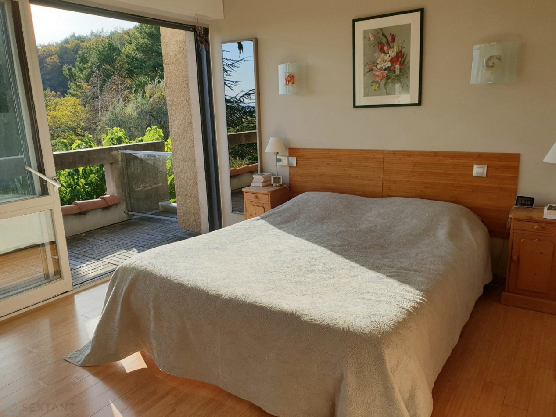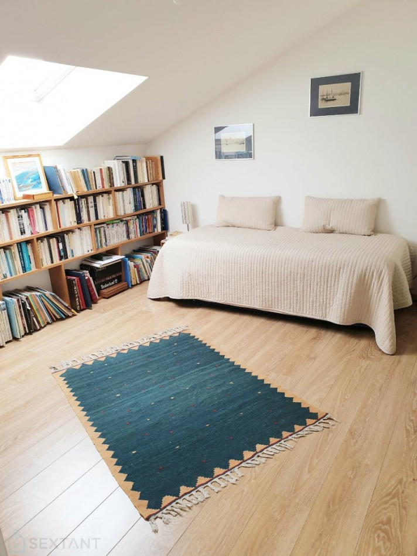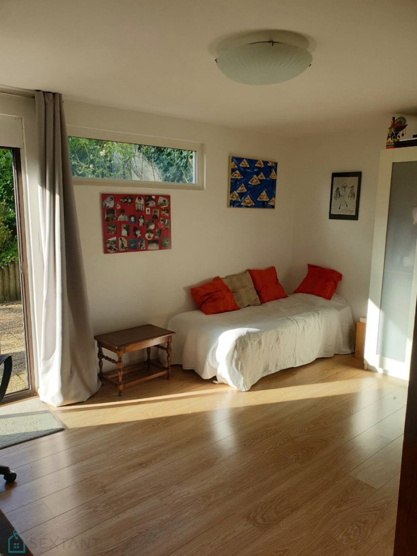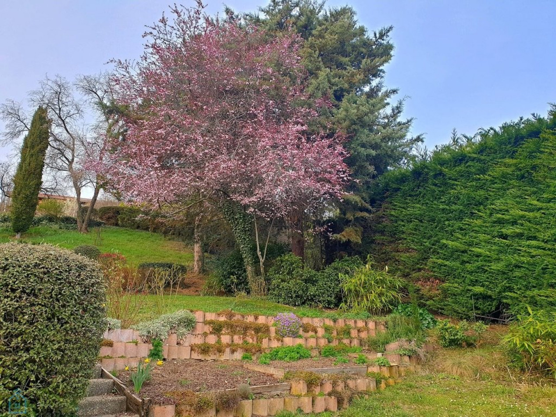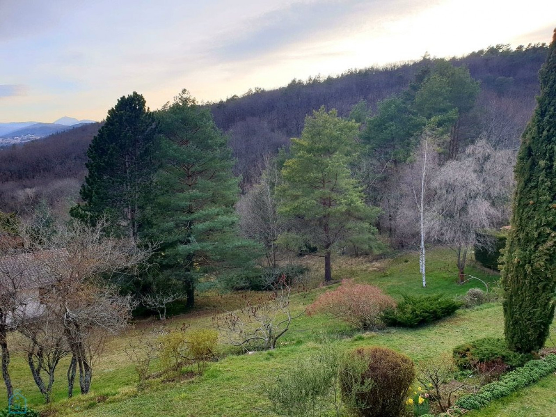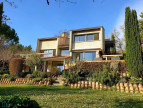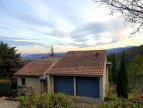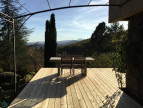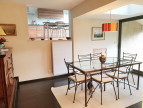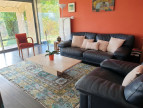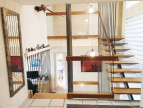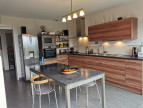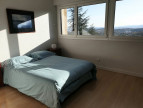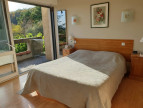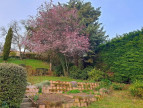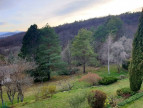| FLOOR | ROOM | LIVING AREA |
Architect designed villa
CHATELGUYON (63140)
- 190 m²
- 7 room(s)
- 5 bedroom(s)
- 2000 m²
Beautiful architect-designed villa of 190 m2 (249 useful units) bathed in light facing south. Erected in half-levels, it offers astonishing perspectives of volumes and heights. Bay windows and skylights bring beautiful light all year round. A breathtaking view of the Puys chain and the pretty spa town of Chatel Guyon is offered at each level. An inside / outside very appreciable for the lovers of nature, in fact, terraces and balcony allow an escape towards the outside whatever the room where one is. Five bedrooms in total, including two parental suites, pleasant office with a very nice view, ideal for teleworking. The bright kitchen is fitted and equipped. True haven of peace, neat, it is very functional. The dining room, warm cocoon, opens onto the living room whose atmosphere is just as welcoming, it is good to warm up by the fire. A back kitchen, a cellar in the crawl space, a storage room and a double garage with mezzanine complete this pleasant residence. The exteriors are undeniably one of the strong points of this property, 2000 m2 of beautifully wooded and flowered land. A swimming pool can be considered. No vis-à-vis, no nuisance (spreading, noise). Peace and serenity in a beautiful residential area. The amenities are numerous and close (schools, college, shops, medical services). Very nice property, to see without delay. Fees: 4.26% TTC including buyer's charge (€ 470,000 excluding fees) Commercial agent To receive more information about this property and to be put in touch directly with our local agent, Aurore Fernandez, please fill in the form below.
Our Fee Schedule
* Agency fee: 4.26% including VAT at the buyer's expense (470 000 € excluding fees).
Ce bien ne figure plus au catalogue car il a été vendu.


this offer to a friend
Please try again

