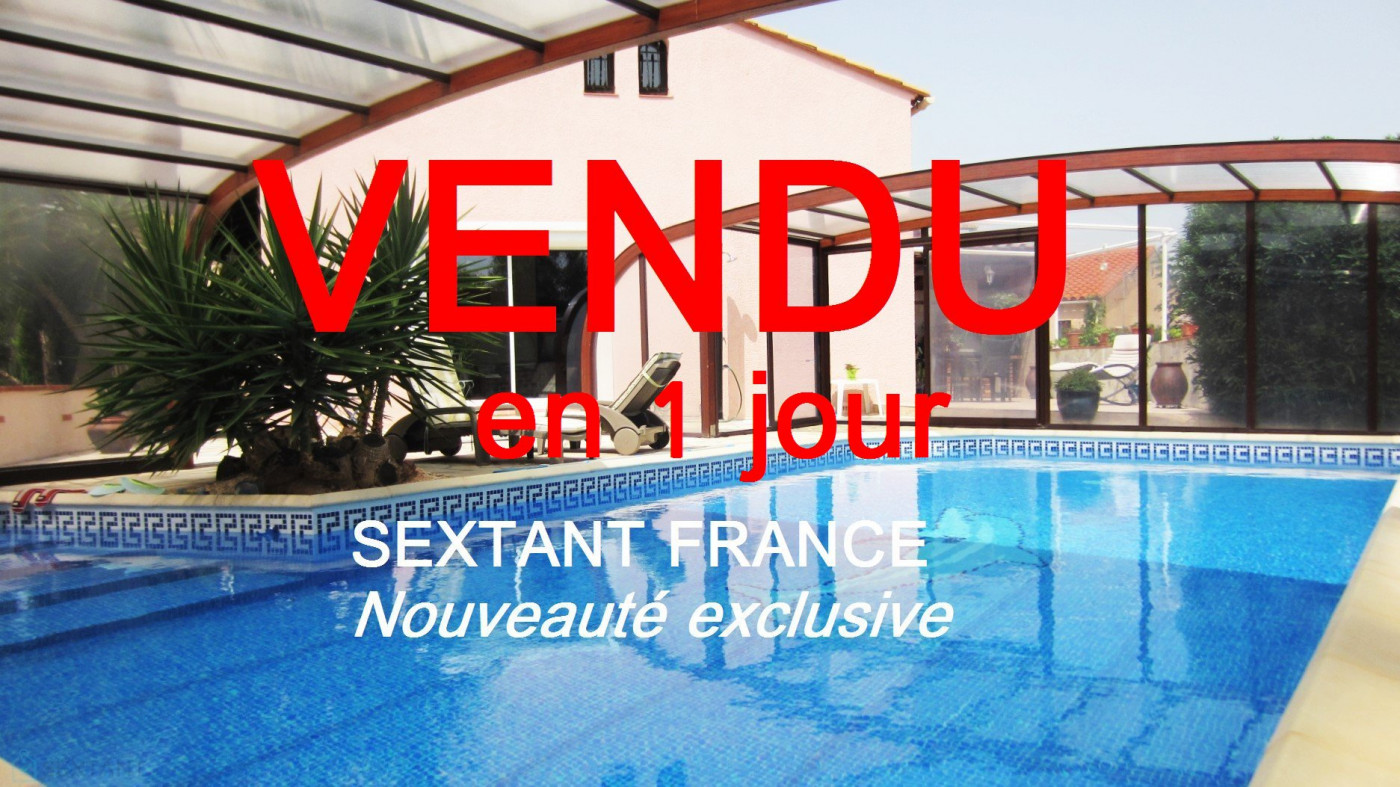| FLOOR | ROOM | LIVING AREA |
Villa
LLUPIA (66300)
- 115 m²
- 5 room(s)
- 4 bedroom(s)
- 537 m²
TRUE FAVORITE FOR THIS 4-SIDED VILLA IN R + 1 OF APPROX. 115 M² ON A LAND OF 537 M². 4 BEDROOMS INCLUDING A SUITE IN THE GROUND FLOOR. BRIGHT. SOUTH EXPOSURE. MANY OUTBUILDINGS. 151 M² OF USEFUL SURFACE. VERY RESIDENTIAL AND QUIET AREA. CLOSE TO AMENITIES AND ONLY 2.5 KM FROM THUIR.
COMPOSED:
IN GROUND FLOOR : AN ENTRANCE, A INDEPENDENT TOILET, A LAUNDRY. A PARENTAL SUITE WITH BEDROOM AND SHOWER ROOM / WC, AN INDEPENDENT KITCHEN WITH PASS-PLATES AND A LIVING ROOM OVERLOOKING A VERY NICE SUMMER KITCHEN, THE TERRACES AND THE SWIMMING POOL.
ON THE 1ST: A MEZZANINE SERVING 3 BEDROOMS, A SDB AND A INDEPENDENT WC. THE EXTERIOR OF THIS VILLA IS VERY HARMONIOUS THANKS TO A NICE TREE GARDEN AND LANDSCAPE, THE SUMMER KITCHEN EQUIPPED WITH A PLANXA, A SINK AND A BBQ AND TO FINISH A MAGNIFICENT SWIMMING POOL (9.5 X4, 5) HEATED COVERED BY SLIDING DOME WITH LARGE OPENINGS.
BENEFITS: DOUBLE WINDOWS. LARGE GLAZED BAYS IN A HIGH-CEILING LIVING ROOM. REVERSIBLE AIR CONDITIONING ON ALL BOTTOM. ELECTRICAL SHUTTER AND PORTAL. DONE UP AND EQUIPPED KITCHEN. WINDOWS IN ALL THE WATER ROOMS. POSSIBILITY OF PUTTING 3 CARS IN THE PROPERTY OF WHICH A UNDER SHELTER. BORING, AUTOMATIC WATERING. ACCESSIBLE SANITARY VACUUM. PHOTOVOLTAIC PANELS FOR HOT WATER… NO WORK NEEDED. TF: € 1451. VIRTUAL VISIT.
CONTACT: SEXTANT FRANCE - LAURENT MUFLASZ COMMERCIAL AGENT BASED IN LATOUR BAS ELNE - TEL: 06 12 75 23 79 MORE INFORMATION ON WWW.SEXTANTFRANCE.FR REF. 16,380
SELLER CHARGE FEES.
Our Fee Schedule
* Agency fee : Agency fee included in the price and paid by seller.
Ce bien ne figure plus au catalogue car il a été vendu.


Estimated annual energy expenditure for standard use: between 730,00€ and 1 050,00€ per year.
this offer to a friend
Please try again




