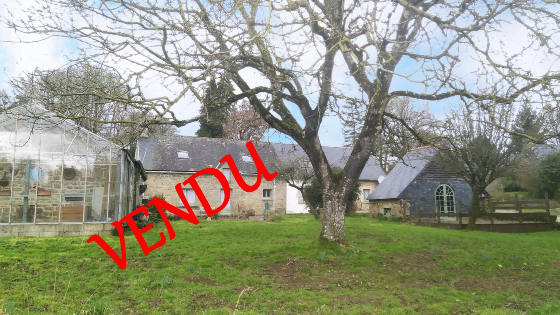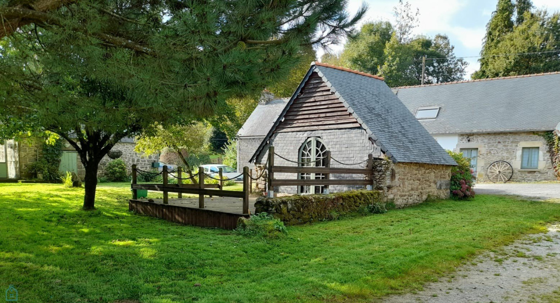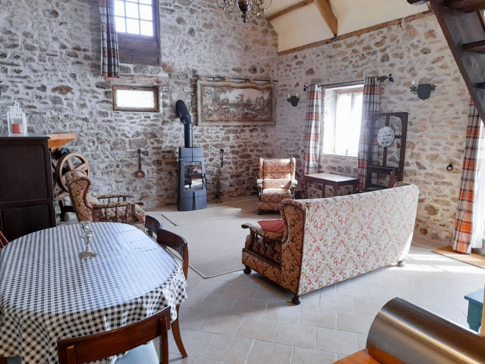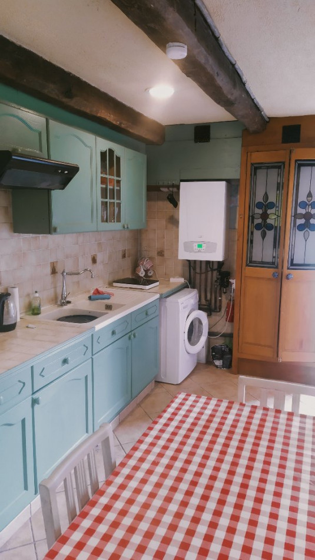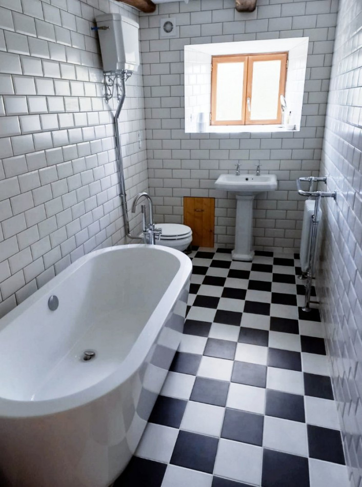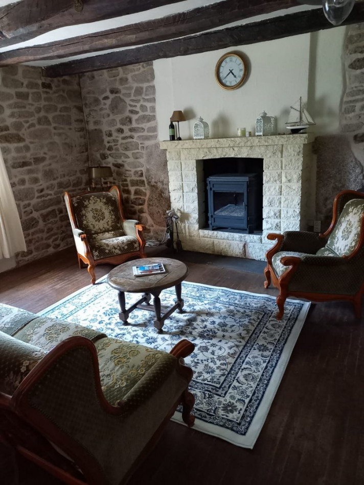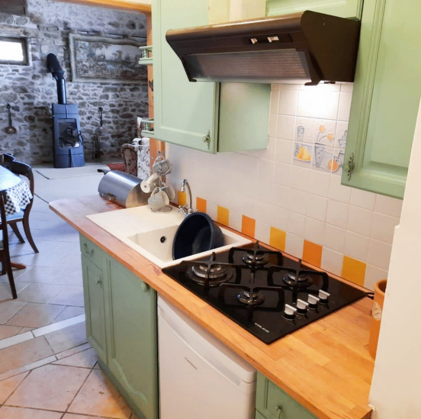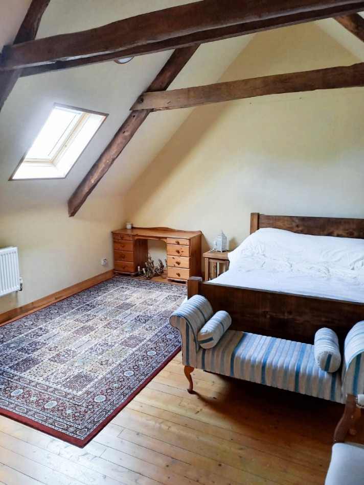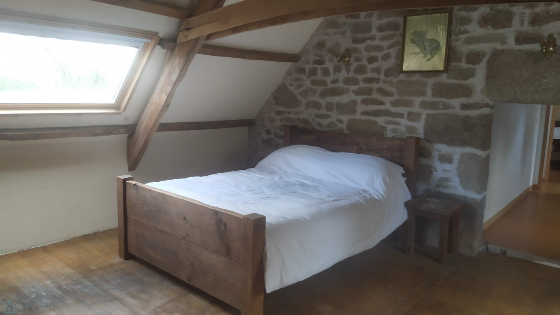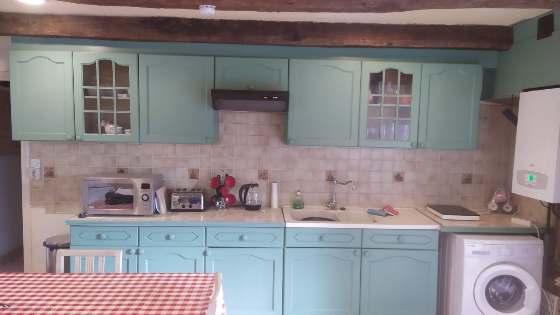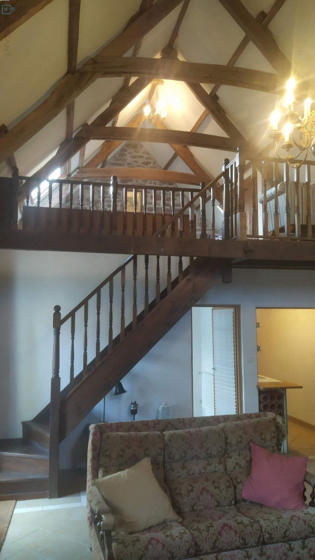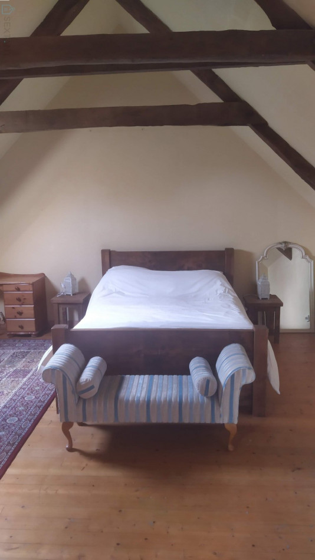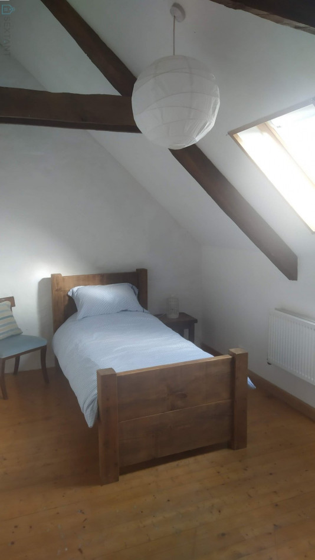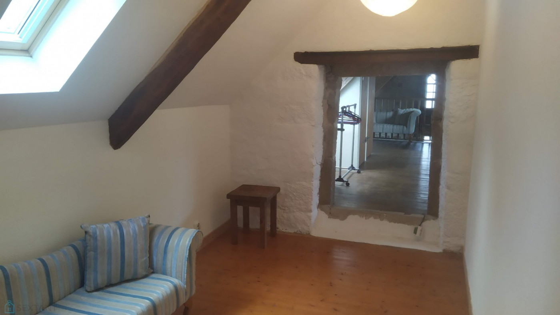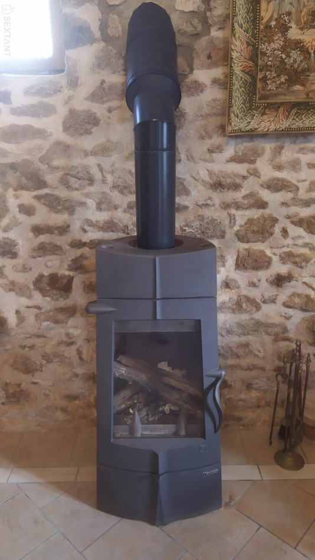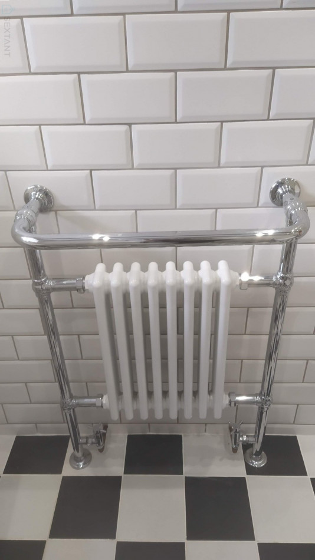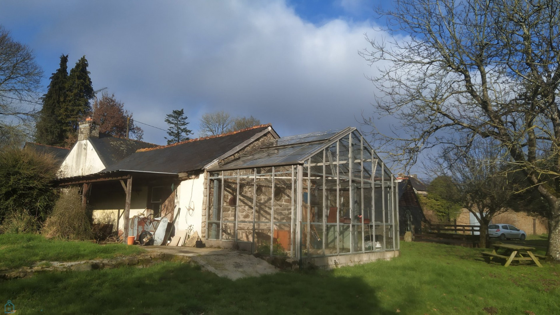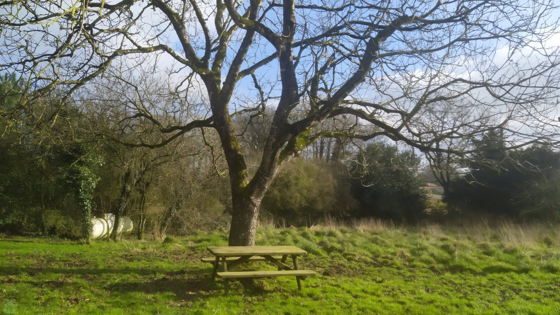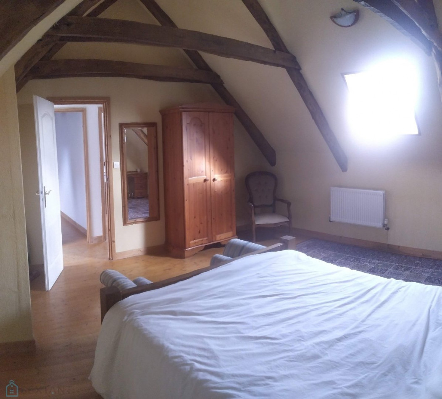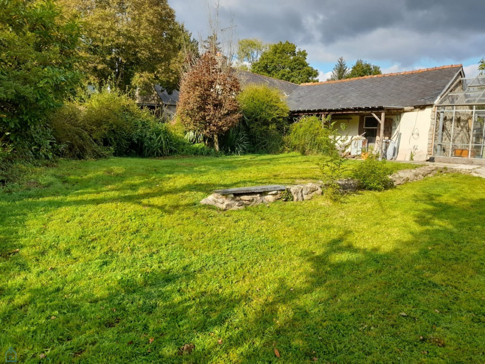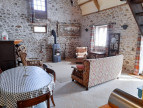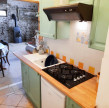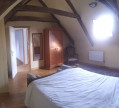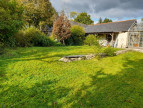| FLOOR | ROOM | LIVING AREA |
Farmhouse
LANGOELAN (56160)
- 140 m²
- 7 room(s)
- 4 bedroom(s)
- 1935 m²
This stone longere arranged into two adjoining cottages is located in a very pretty hamlet in rolling countryside. Ideal for a family project or gites. The first house is composed on the ground floor of a kitchen which gives access by a double door to the living room equipped with a wood stove, there is also a brand new bathroom. From the living room, a staircase leads to two bedrooms and an office (which can be used as a third bedroom) and a toilet. The second house consists of a huge cathedral living room with a wood-burning stove, a small kitchen area, a bedroom on the ground floor and a brand new shower room with toilet. A mezzanine bedroom overlooks the living room. On the ground floor as on the first floor, an access door allows communication between each house (which easily makes it one large house). In front of the house there is a large garden with a garage on the right and a small stone building on the left with a wooden terrace, ideal for a table and a barbecue area. Finally attached to the south end of the garage is a large greenhouse perfect for sheltering your plants during the winter months. Septic tank conforms to latest standards and there is also gas central heating. Near the Etang de Dordu and 10 mins drive from Guemene sur Scorff. Fees: 3.94% incl. tax including buyer's charge (€175,000 excluding fees) Commercial agent
Our Fee Schedule
* Agency fee: 3.94% including VAT at the buyer's expense (175 000 € excluding fees).
Ce bien ne figure plus au catalogue car il a été vendu.


Estimated annual energy expenditure for standard use: between 4 628,00€ and 6 262,00€ per year.
Average energy prices indexed to 02/03/2022 (subscription included)
this offer to a friend
Please try again

