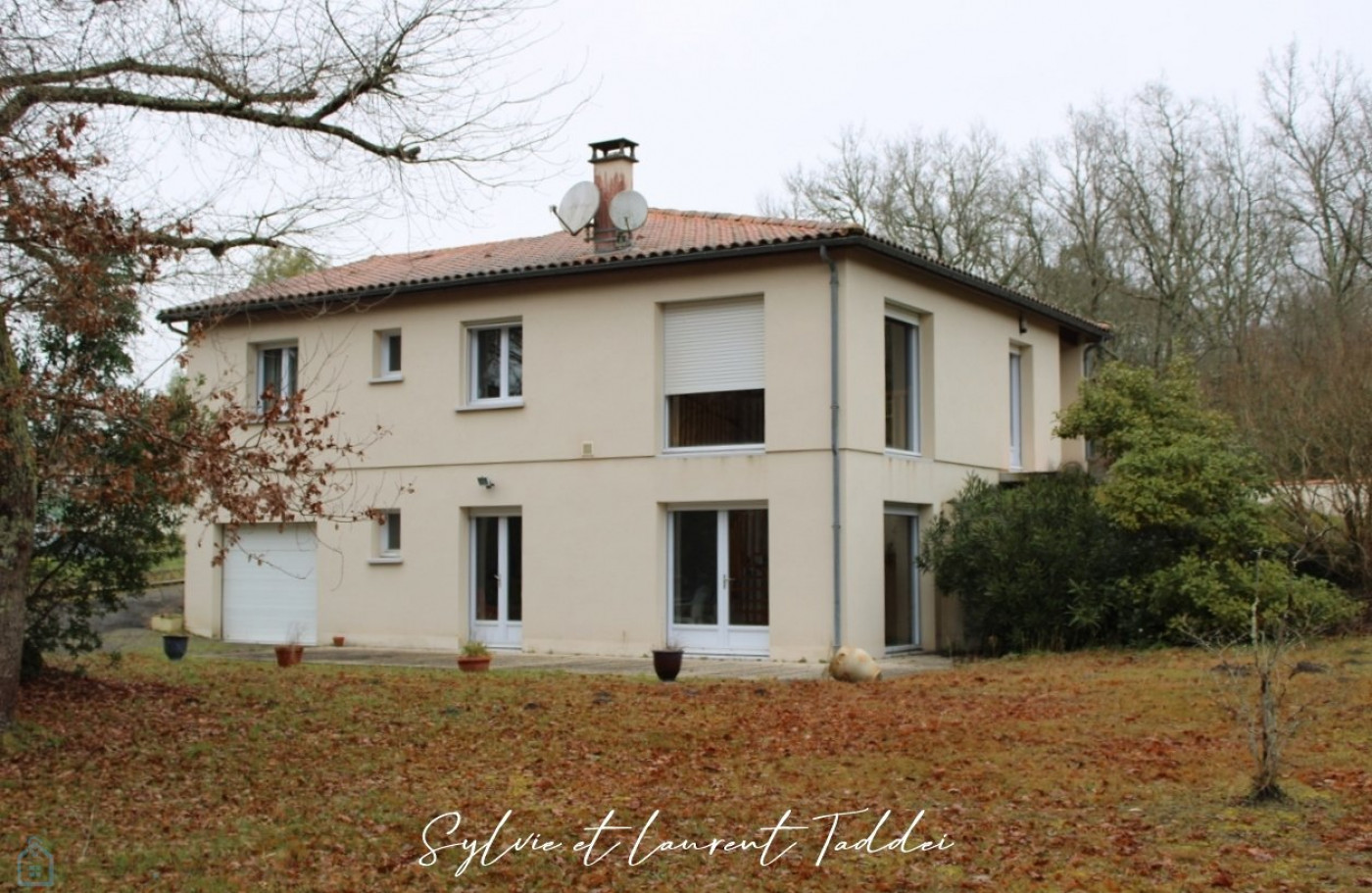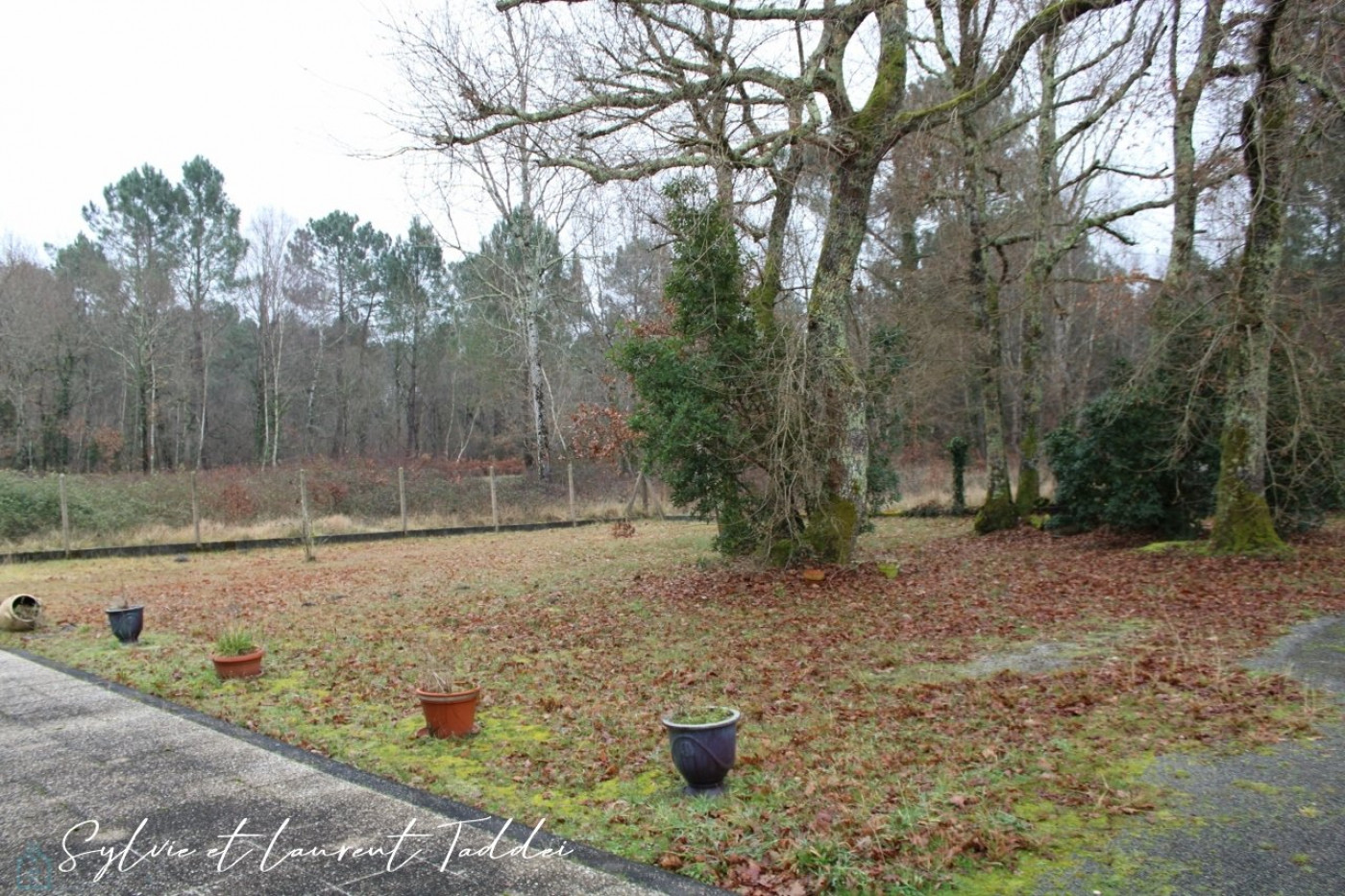| FLOOR | ROOM | LIVING AREA |
Detached house
MONTENDRE (17130)
- 145 m²
- 4 room(s)
- 2 bedroom(s)
- 1231 m²
Architect's house from the 1980s of 145 m² on a plot of land of 1,231 m². This house consists of: * on the ground floor: an entrance, a large living room including the kitchen area, the living room with a fireplace (insert) and the dining room of 52 m², 2 bedrooms of 13 m² approximately, a bathroom and separate WC * a mezzanine of 12 m² * on the lower level (on one level at the back of the house): a room of 36 m², a garage of 34 m² and a cellar of 41 m² PVC windows, double glazing Electric rolling shutters Mains drainage Electric heating by inertia radiators Possibility of acquiring an additional 1 hectare (ha). DPE in progress Fees charged to the seller Commercial Agent To receive more information about this property and to be put in touch directly with our local agent, Sylvie et Laurent Taddei, please fill in the form below.
Our Fee Schedule
* Agency fee : Agency fee included in the price and paid by seller.
Ce bien ne figure plus au catalogue car il a été vendu.


Estimated annual energy expenditure for standard use: between 1 898,00€ and 2 568,00€ per year.
Average energy prices indexed to 08/10/2021 (subscription included)
this offer to a friend
Please try again






