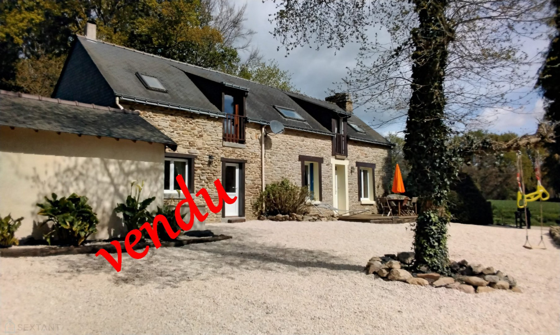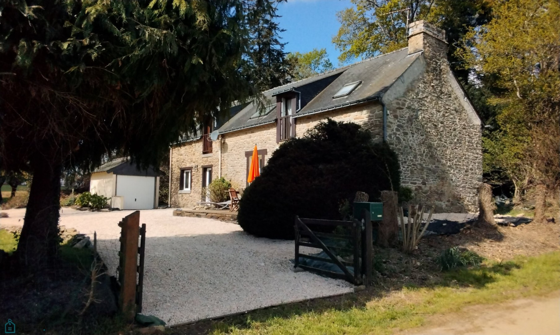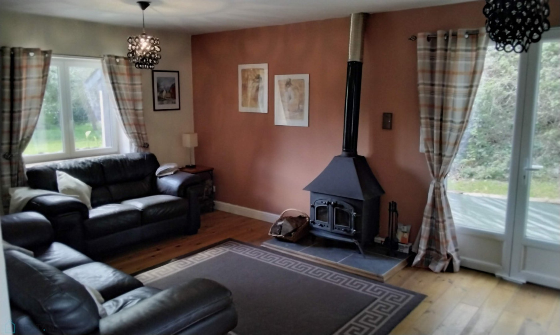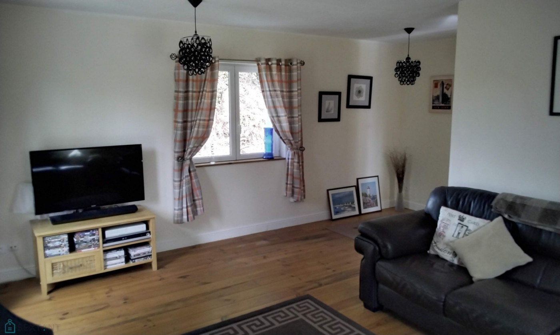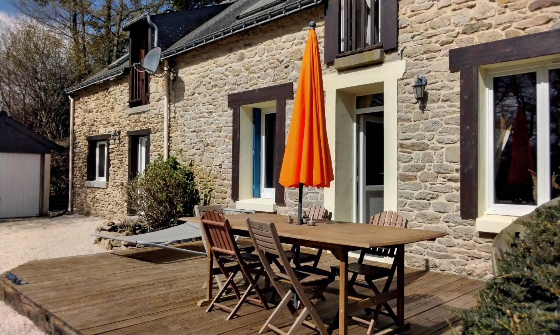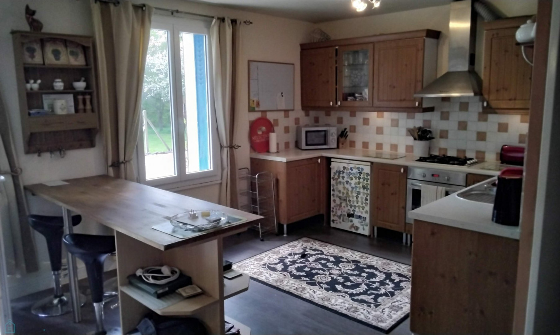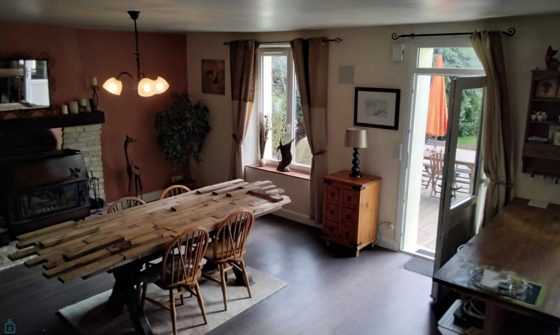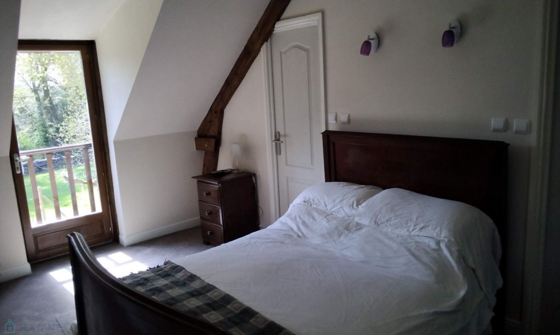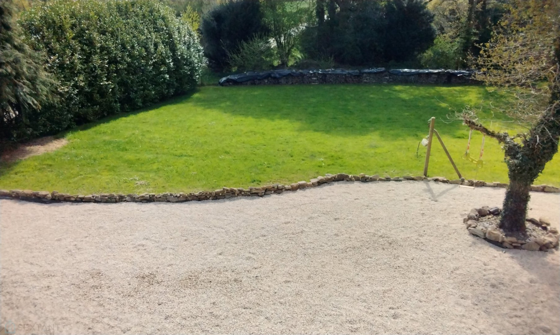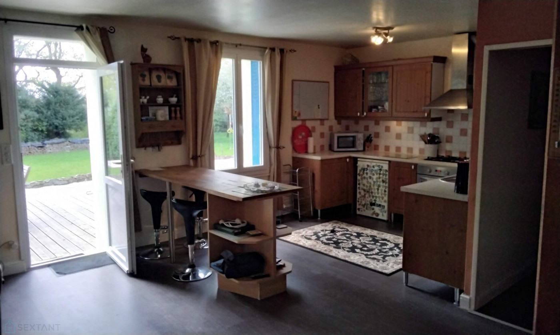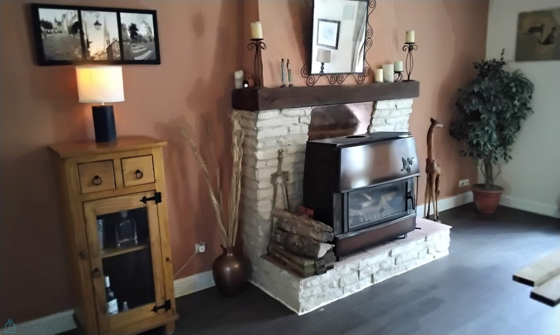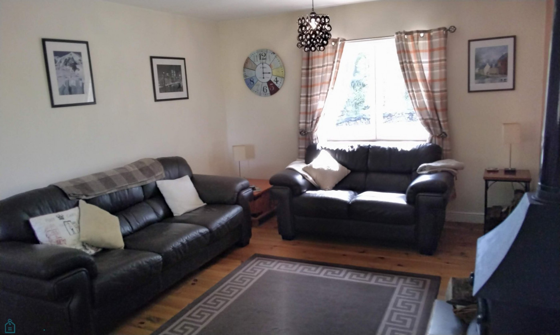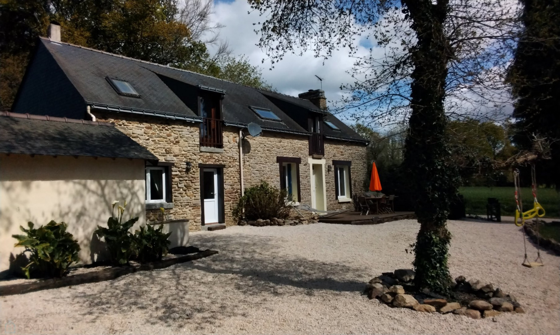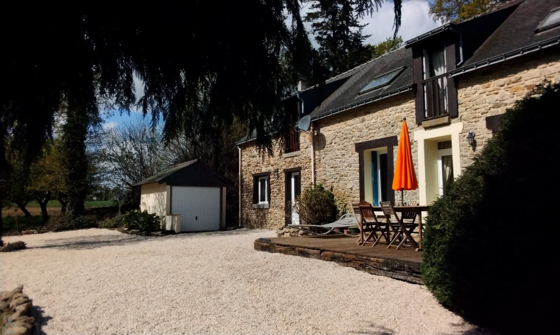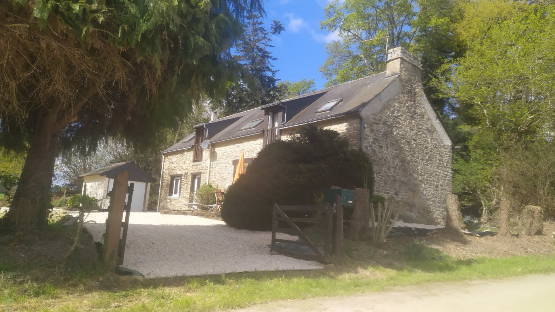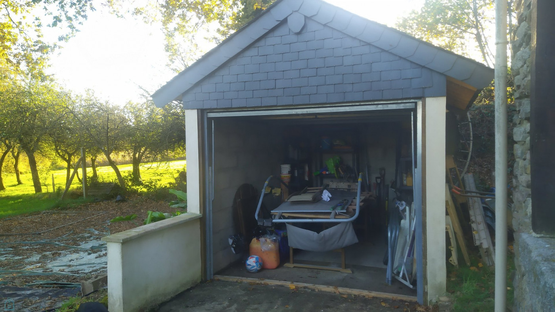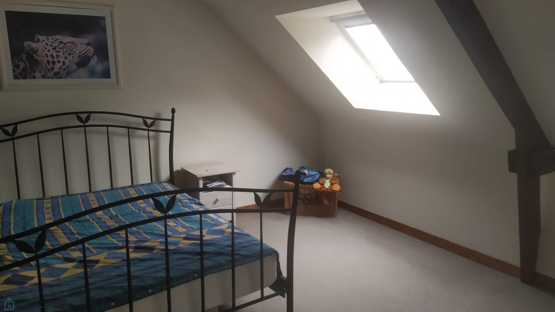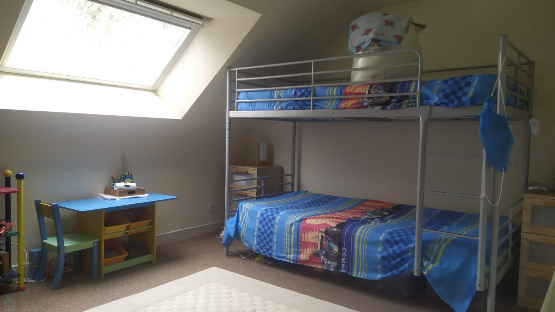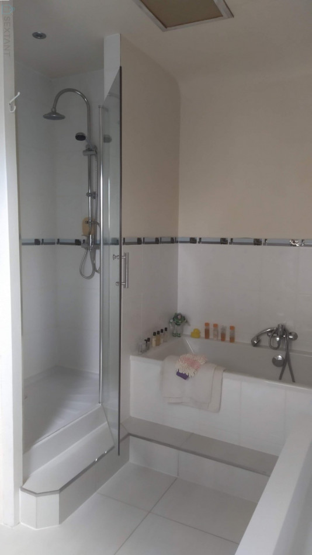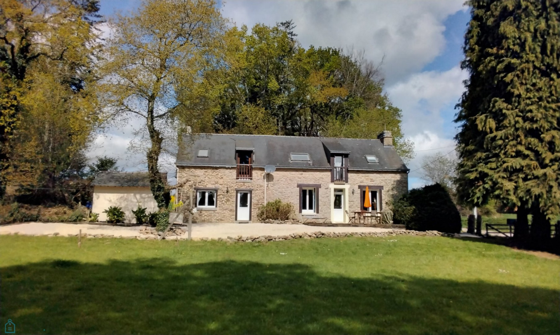| FLOOR | ROOM | LIVING AREA |
Farmhouse
RADENAC (56500)
- 123 m²
- 5 room(s)
- 3 bedroom(s)
- 1290 m²
Pretty longhouse in the countryside with 1290m² of land, with no close neighbors, situated between the villages of Radenac and Buléon. On the ground floor, there is an entrance come laundry room that leads to a bright living room with solid parquet floors, and a wood-burning stove. A small hallway with a bathroom ( shower, sink and WC ) on a tiled floor gives access to a large dining room (also with a wood stove) on a laminated parquet floor with an open kitchen, fitted and equipped. A glass door opens onto the south-facing wooden terrace. Upstairs are 2 large bedrooms, a small storage area and at the end of the corridor, a large master bedroom with bathroom (bath, shower, double sink and WC) on one side and a dressing room on the other. The garden is fenced, there is a small garage / workshop and room to make a terrace area on the west side of the house. If you are looking for a peaceful place in the countryside, this house is for you.
Technical side:
Some interior decoration needed and landscaping are to be envisaged.
PVC double glazing on the ground floor and wooden double glazing upstairs.
Some work needed on septic tank
Individual wood heating.
Fees: 3.83% including tax including buyer's charge (€ 180,000 excluding fees) Commercial agent To receive more information about this property and to be put in touch directly with our local agent, Samantha Ellen Smith, please fill in the form below.
Our Fee Schedule Sold furnished
* Agency fee: 3.83% including VAT at the buyer's expense (180 000 € excluding fees).
Ce bien ne figure plus au catalogue car il a été vendu.


Estimated annual energy expenditure for standard use: between 1 480,00€ and 2 060,00€ per year.
Average energy prices indexed to 01/01/2022 (subscription included)
this offer to a friend
Please try again

