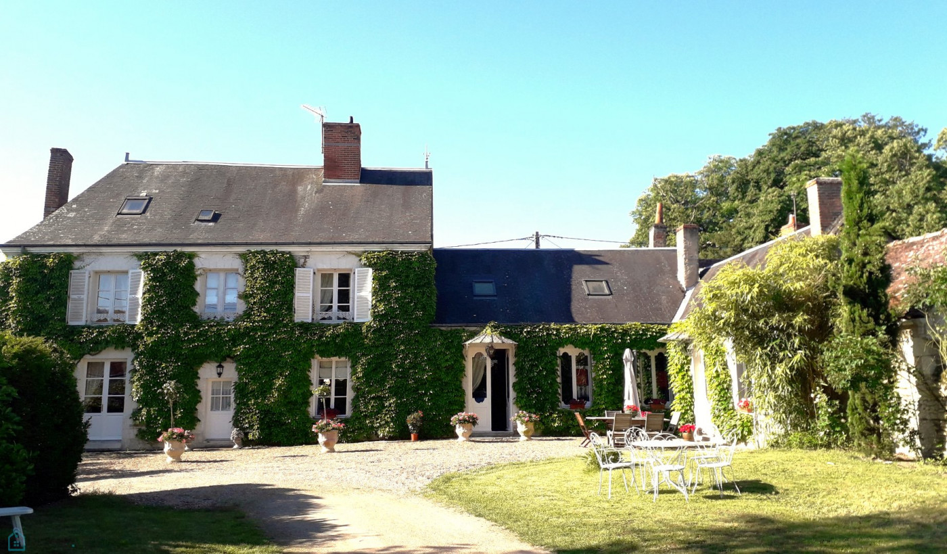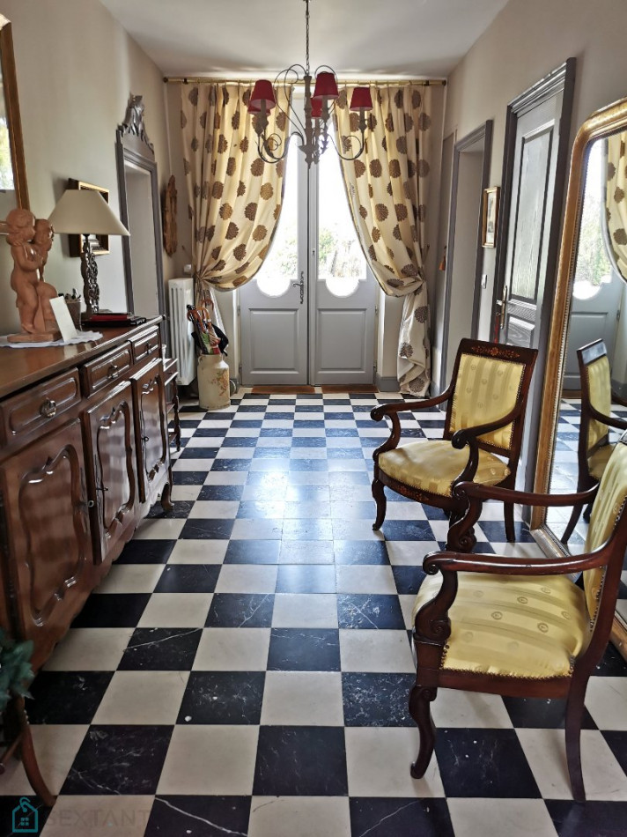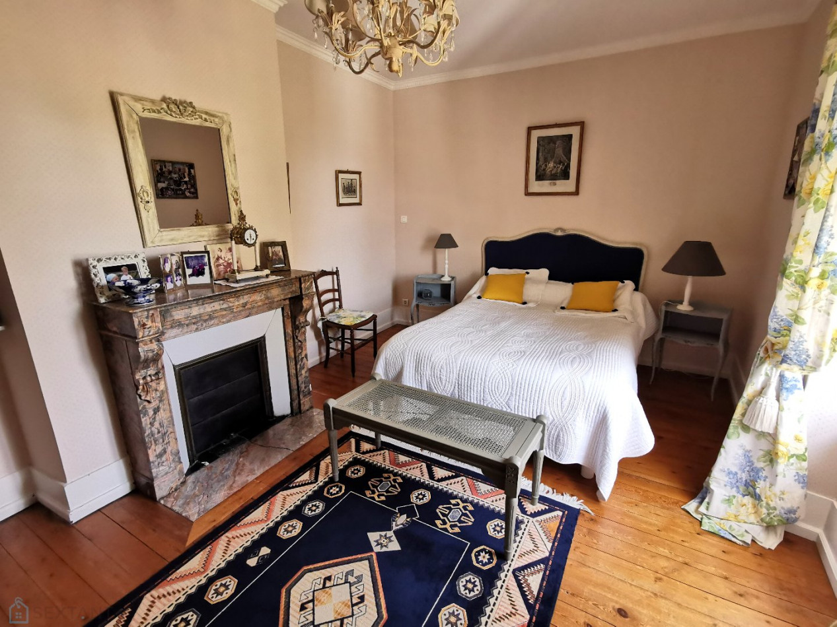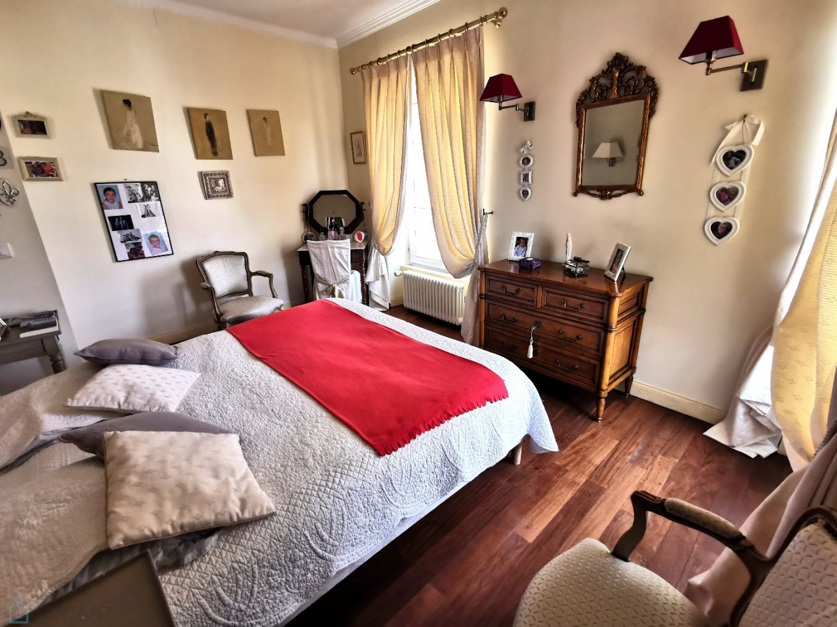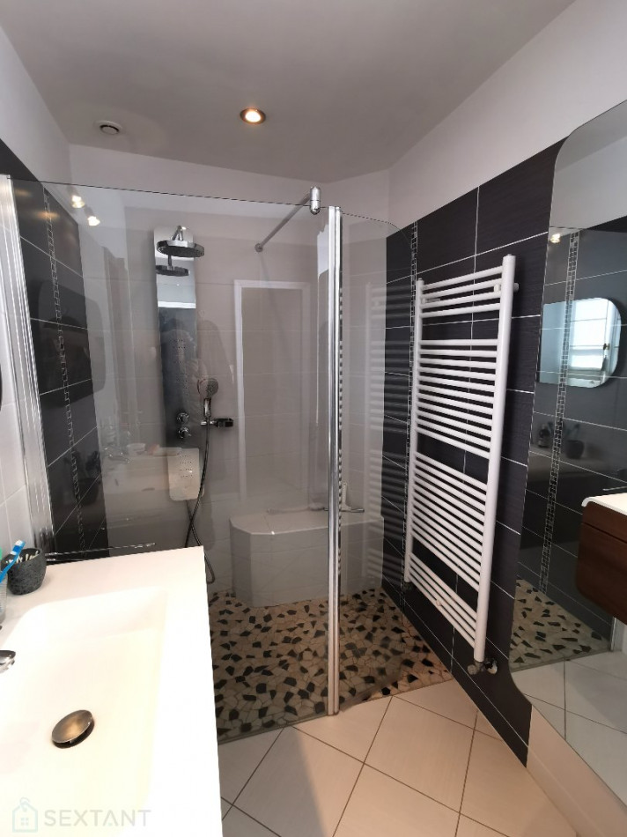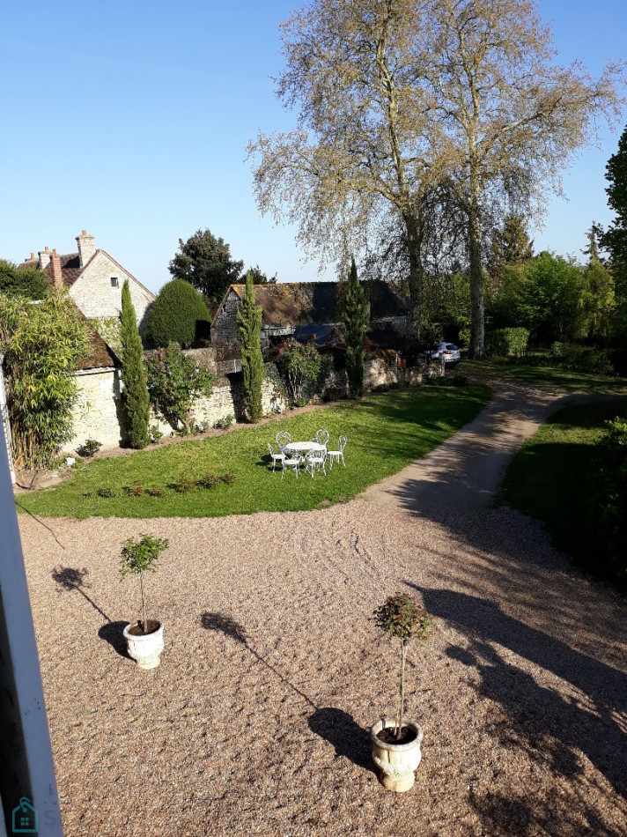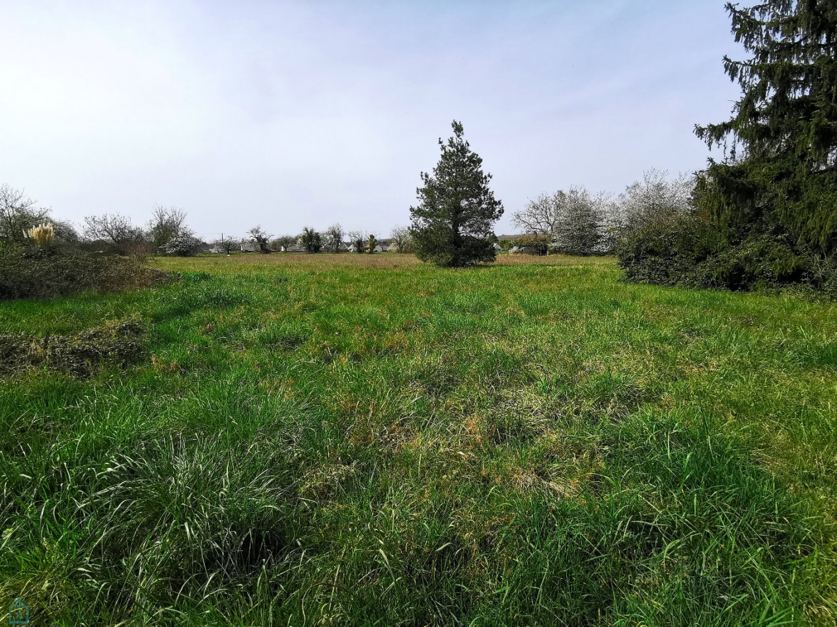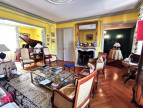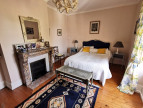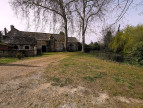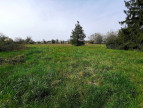| FLOOR | ROOM | LIVING AREA |
Bourgeois style house
FRANCUEIL (37150)
- 243 m²
- 7 room(s)
- 4 bedroom(s)
- 8758 m²
500 meters from a village with shops and schools and 15 minutes from Amboise, come and discover this beautiful old house of approximately 243 m² of living space with outbuildings and land of 8700 m² offering many possibilities. On the ground floor, the house consists of a large entrance hall with marble and stone tiles leading to a bright living room of approximately 40 m² then a dining room opening onto the garden. These two very elegant rooms have high ceilings and authentic, perfectly restored old elements: marble fireplace, oak parquet, picture rails, ceiling moldings and rosette, joinery. The ground floor also includes a large 21 m² bedroom with private shower room, a fitted and equipped kitchen, a utility room / laundry room, a WC with washbasin and a second independent entrance. On the first floor, a landing leads to a master suite with dressing room and beautiful bathroom / WC, two large bedrooms, a shower room and WC. Finally, the second floor under the roof has been partially renovated (insulation, electricity and water supply) thus offering the possibility of fitting out approximately 78 m² more. A last attic space of approximately 45 m² completes the whole. Finally, the property includes approximately 80 m² of outbuildings: garage, cellar, woodshed, former stable. The garden of around 2200 m², partly grassy and planted with trees, with a pond and a well, is a veritable haven of greenery in a peaceful setting. An additional adjoining plot of approximately 6500 m² of meadow and classified as an "open zone for urbanization" offers great possibilities according to needs. With a very nice renovation and in perfect condition, this house can just as well be suitable as a main or secondary residence, a family home, and is ideal for developing a tourist activity such as Gites and/or Bed and Breakfasts. Price: 703,800 € FAI (Net seller 680,000 € - Fees 3.5% including tax payable by the purchaser). Commercial agent Helene GIRARD – Sextant Immobilier – 07.87.94.19.28 – More information on www.sextantfrance.fr, reference bien 17930. To receive more information about this property and to be put in touch directly with our local agent, Hélène Girard, please fill in the form below.
Our Fee Schedule
* Agency fee: 3.50% including VAT at the buyer's expense (680 000 € excluding fees).
Ce bien ne figure plus au catalogue car il a été vendu.


Estimated annual energy expenditure for standard use: between 2 650,00€ and 3 630,00€ per year.
Average energy prices indexed to 01/01/2021 (subscription included)
this offer to a friend
Please try again

