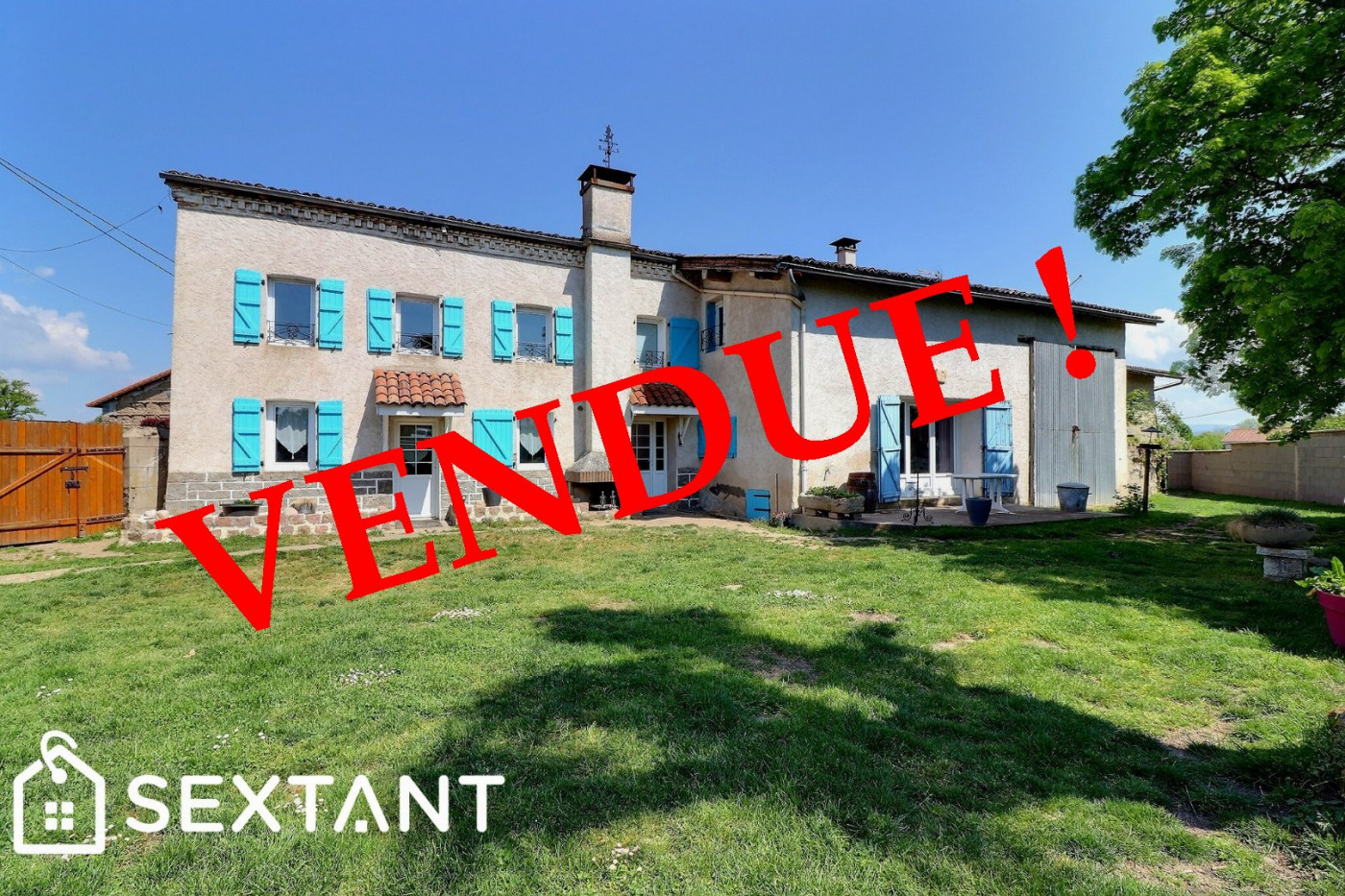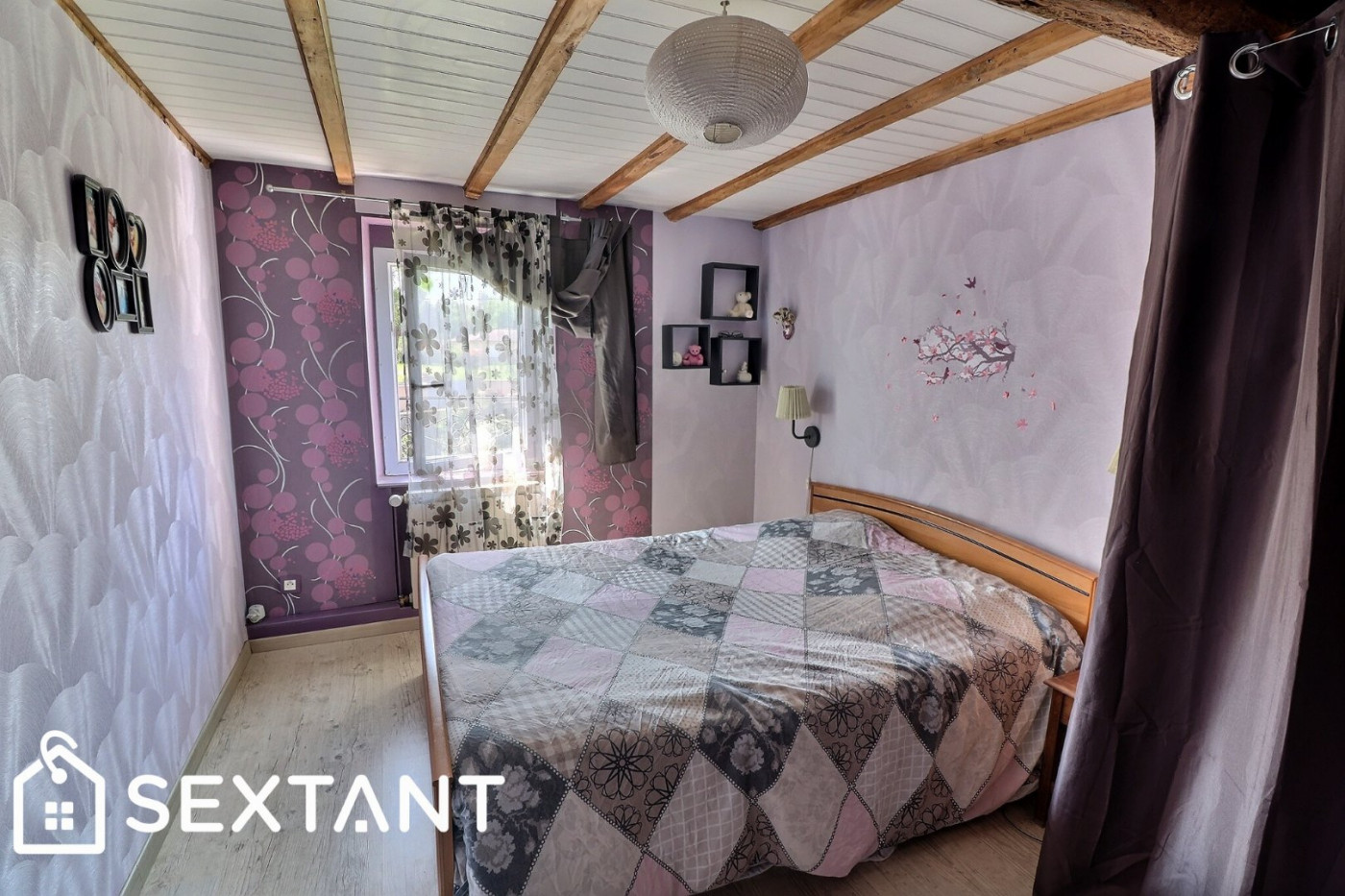| FLOOR | ROOM | LIVING AREA |
Village house
ORLEAT (63190)
- 140 m²
- 5 room(s)
- 3 bedroom(s)
- 1300 m²
Located in Orleat, 5 minutes from the A89 toll, in a quiet hamlet, I offer you this renovated house on 2 levels on enclosed land with several outbuildings allowing numerous projects. This tastefully renovated old farmhouse offers you: On the ground floor: a large dining kitchen of 24m² installed in 2019 and offering all the comfort you could wish for. A laundry room/cellar completes this kitchen allowing for significant storage. An entrance which gives access to a toilet and a small shower room with a very practical little dressing room on the ground floor. You then access a very bright living room facing south with its beams, its office space or dining room with a designer wood stove allowing beautiful evenings by the fireside. This room gives grace to its large French window onto a tiled terrace. Upstairs, the corridor distributes 3 bedrooms of 10, 17 and 18 m², two of which have a large dressing room, a large complete bathroom (walk-in shower, bath and double sinks). Outside, we find several spaces including a two-car garage above which we can arrange a studio or a reception room, a boiler room with a very recent fuel boiler, a summer kitchen in the shade and out of sight. exteriors. Let's continue the discovery of the outbuildings with a small workshop in very good condition that can become a studio or a teenager's room, a barbecue area and a shelter for wood. Attached to the house, you will discover a very beautiful barn allowing an extension of the house on the two levels by adding more than 70m²! Following this barn, you will discover a building that can become either a gite, or a complete apartment for friends, or any other project. Finally at the back of the house, you have a space to exploit under a beautiful framework and which can become a very beautiful space of relaxation. Finally, a vegetable garden with a chicken coop will allow you to return to the land. On the technical side, the house is therefore heated by a very recent oil-fired boiler, the windows are PVC double glazing with wooden shutters, the attic is insulated with projected, the roof is in good condition and no building has any leaks. You have the enjoyment of a well always fed. Sanitation is individual and will have to be brought up to standard (estimate in my possession) with a micro station. This property complex is ideal for a family wishing to escape the city and wanting to give meaning to their life while being less than 30 minutes from Clermont Ferrand, 15 minutes from Thiers. Orleat has its recent school and a nursery 5 minutes from the house, essential shops as well as a quality medical offer (two doctors, 3 nurses, a pharmacy, a dentist, a podiatrist, etc...). Sextant France - Marc your Real Estate Advisor in ORLEAT - 06 84 60 51 17 - More information on www.sextantfrance.fr ref. 18191 Fees charged to the seller
Our Fee Schedule
* Agency fee : Agency fee included in the price and paid by seller.
Ce bien ne figure plus au catalogue car il a été vendu.


Estimated annual energy expenditure for standard use: between 1 700,00€ and 2 380,00€ per year.
Average energy prices indexed to 01/01/2021 (subscription included)
this offer to a friend
Please try again






