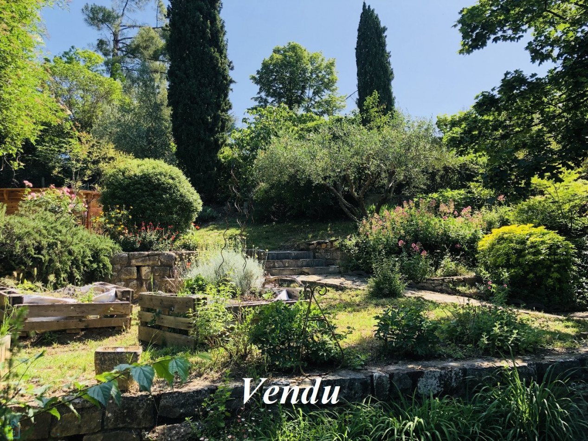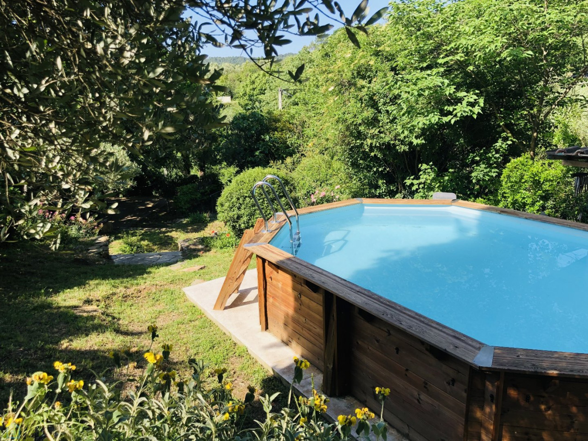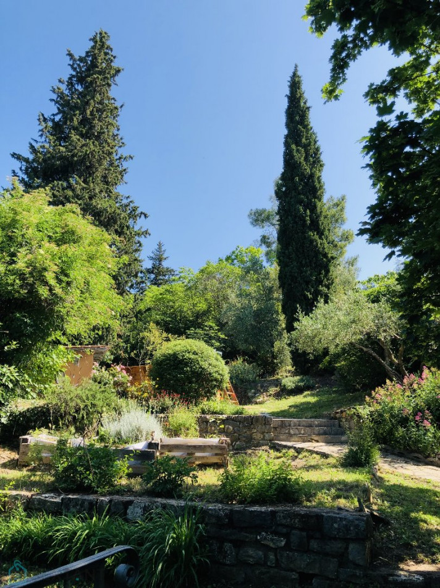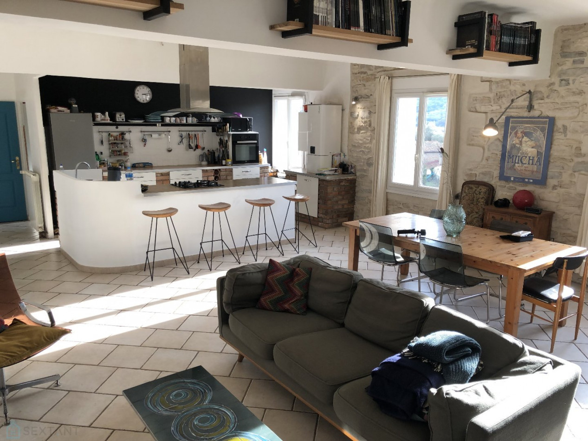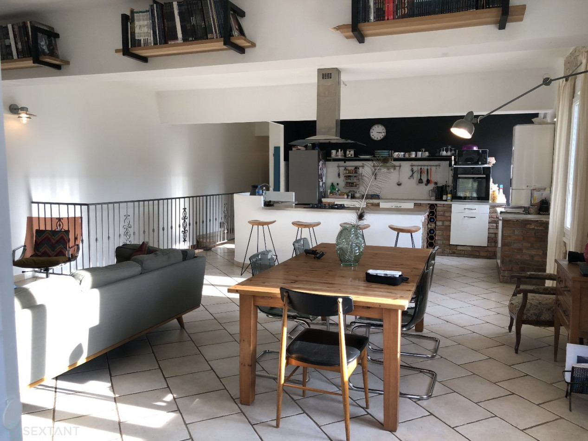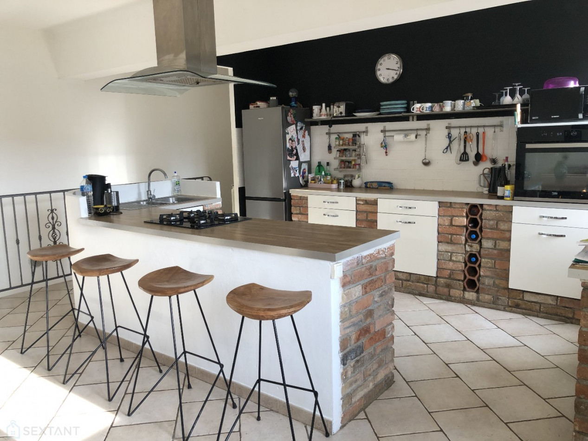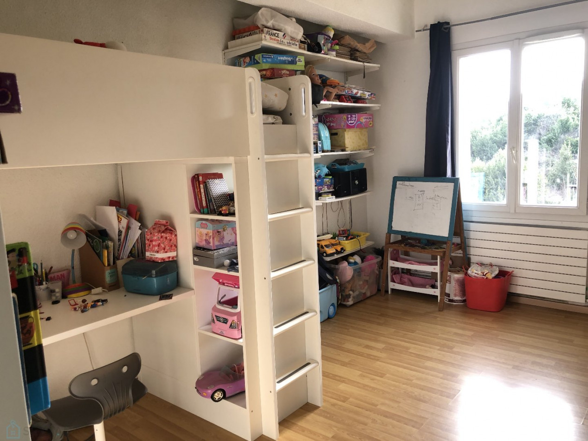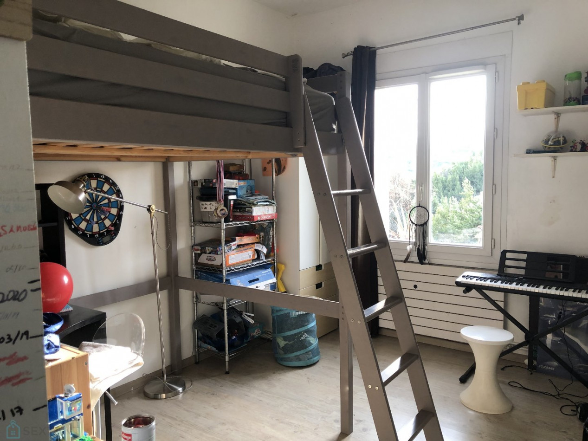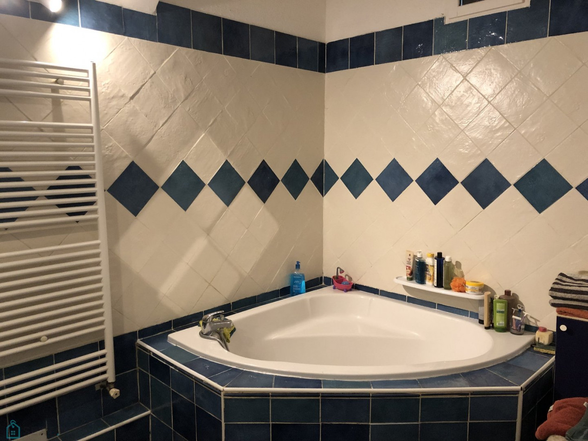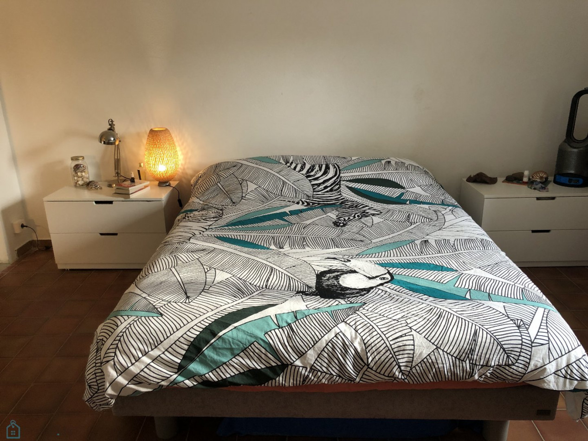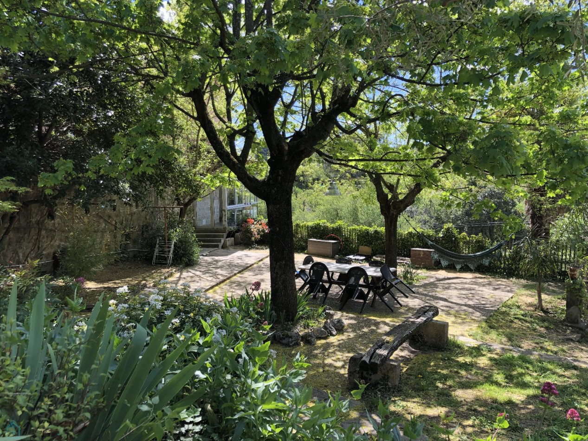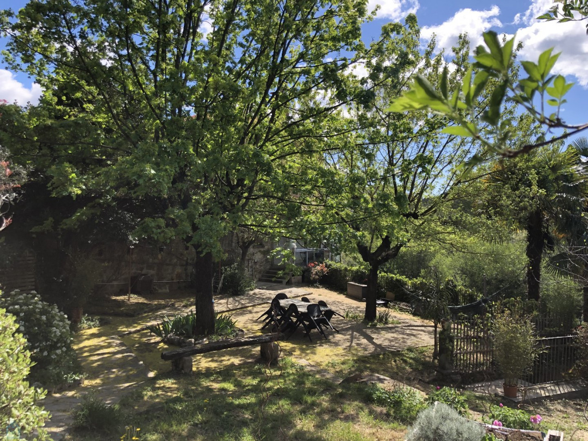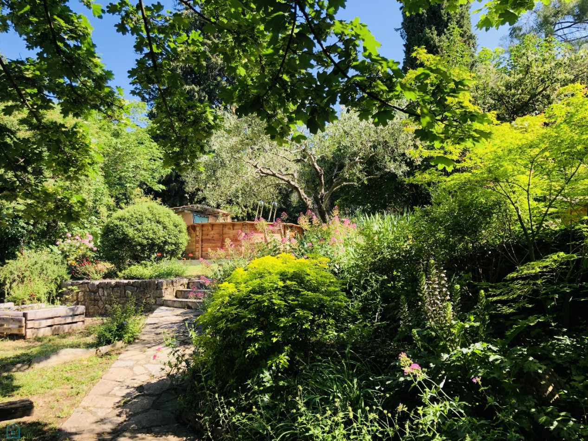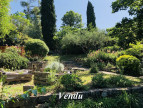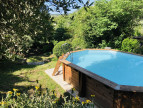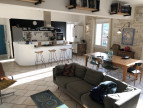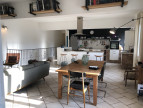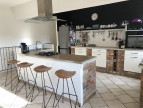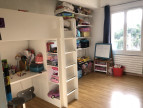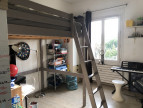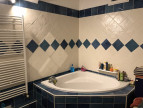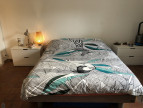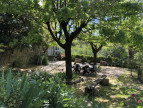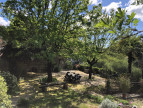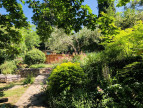| FLOOR | ROOM | LIVING AREA |
House
ALES (30100)
- 140 m²
- 4 room(s)
- 3 bedroom(s)
- 669 m²
Semi-detached house in a condominium not overlooked, of around 140m² spread over two levels, facing South / South-West. This property, located in lush greenery, offers an exceptional environment with a view of the wooded hills and the Hermitage. The living space of approximately 65m² includes a recent fitted kitchen, a dining room and living room. Stone walls and wood burning stove give a warm atmosphere to this room. This property includes three bedrooms of 19, 13 and 12m² as well as a bathroom with WC. PVC joinery in double glazing. The garden of approximately 669m² is planted and fenced. A large terrace of approximately 100m², in the shade of Mediterranean maples, offers a quality exterior, ideal for your future moments of sharing with family and friends. There is also an above ground swimming pool of 6/3 as well as a detached garage of 17m². Very well maintained condominium, repair of the roof in 2022. Connection to mains drainage. Forecast annual co-ownership charges 2024: 902.22 euros Land tax 2022: 1537.00 euros Videos on request. DPE D / B. Fees charged to the seller Commercial agent Although subject to the legal status of the Co-ownership. Number of lots: 4. Estimated annual co-ownership charges (average annual amount as a share of the seller's estimated budget): €902.22. To receive more information about this property and to be put in touch directly with our local agent, Vani Mercier, please fill in the form below.
* Agency fee : Agency fee included in the price and paid by seller.
Ce bien ne figure plus au catalogue car il a été vendu.


Estimated annual energy expenditure for standard use: between 1 060,00€ and 1 470,00€ per year.
Average energy prices indexed to 01/01/2021 (subscription included)
this offer to a friend
Please try again

