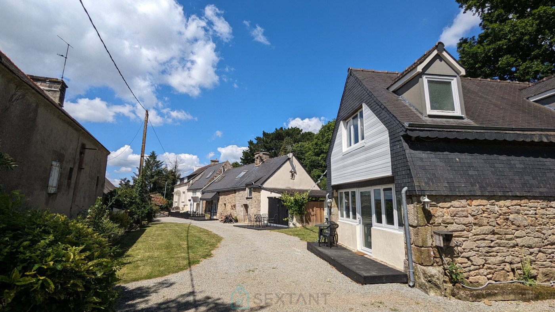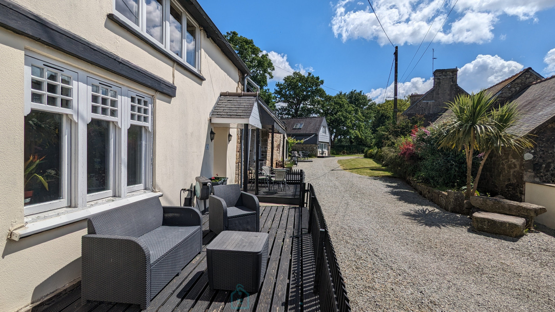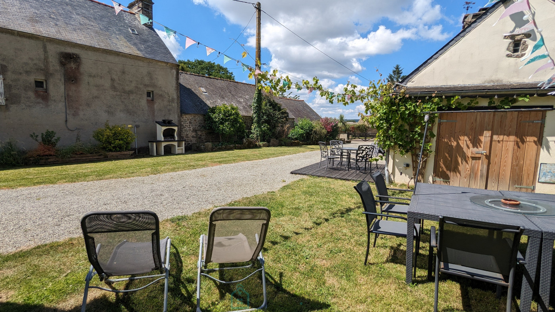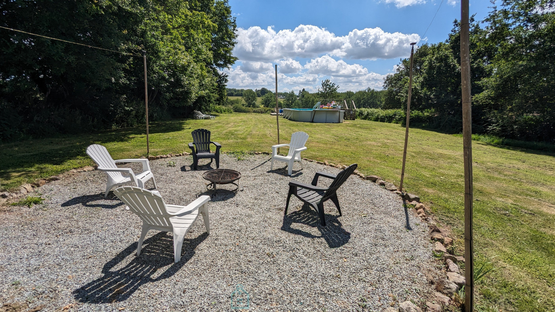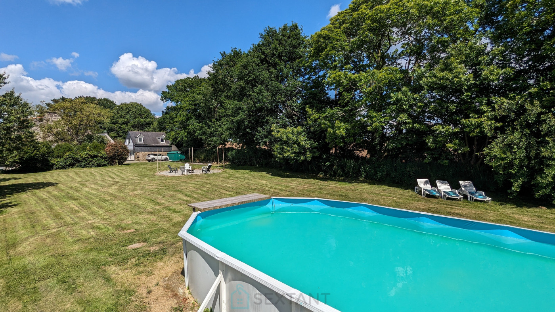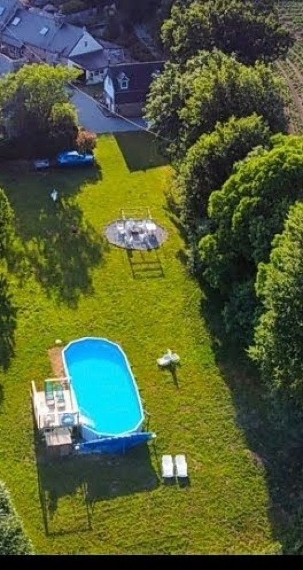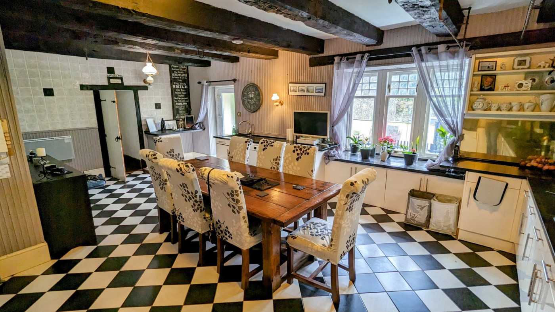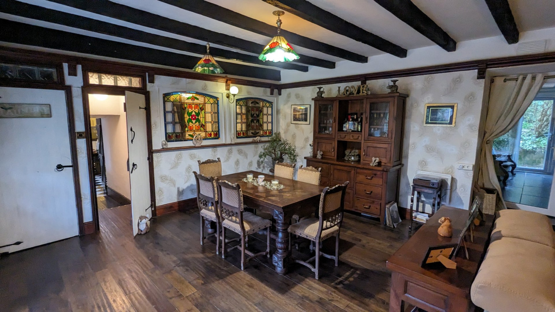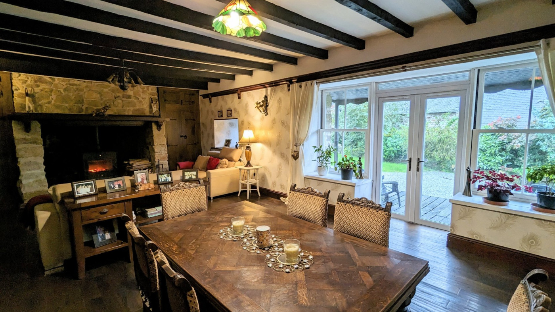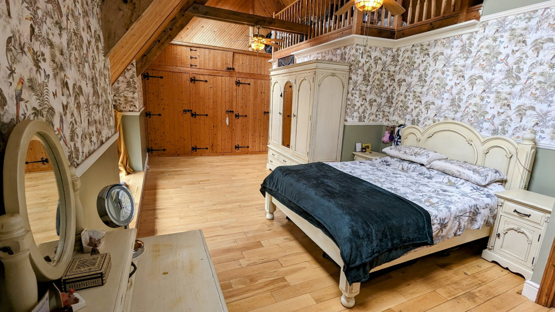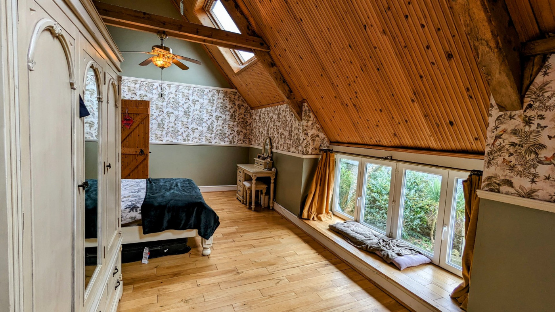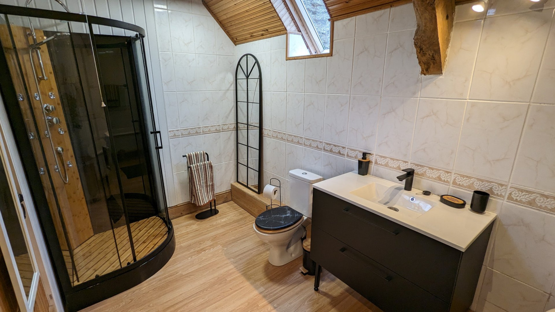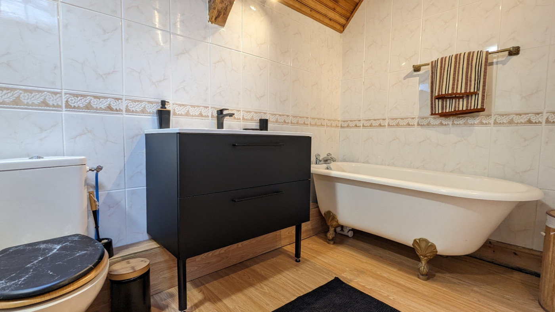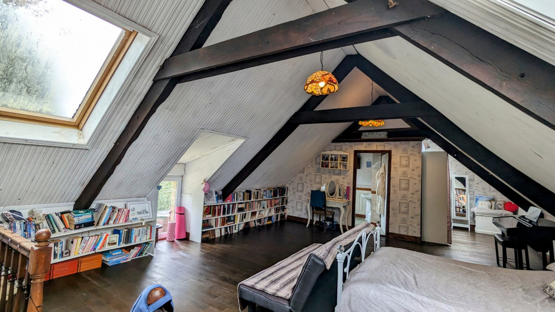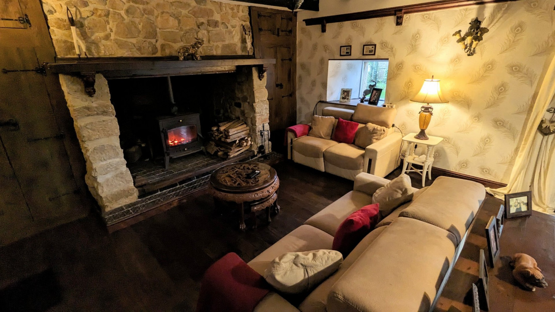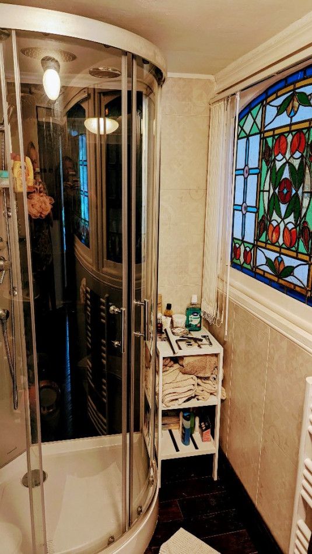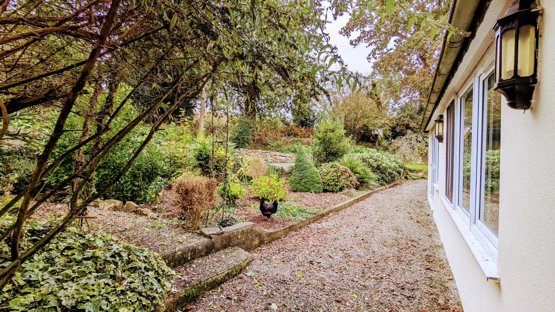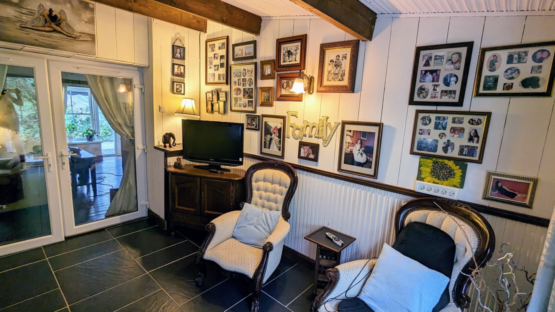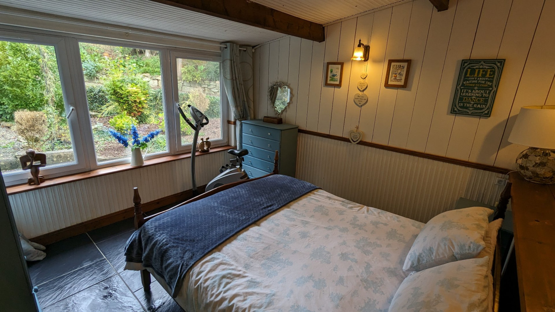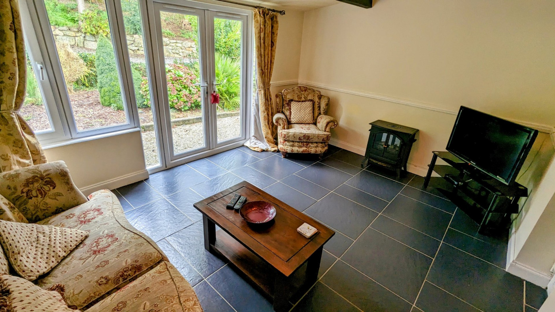| FLOOR | ROOM | LIVING AREA |
Farmhouse
SAINT BARTHELEMY (56150)
- 180 m²
- 6 room(s)
- 3 bedroom(s)
- 3714 m²
Located in the countryside in a small hamlet, this pretty semi-detached house also has two separate dwellings awaits its new owners. The main house is very spaciuos, almost 180m², it is composed of: on the ground floor, a fitted and equipped kitchen with its own pantry, a bathroom with shower and WC, living/dining room with wood stove, an office and a bedroom. Upstairs, two bedrooms each with their own bathroom (shower, bathtub and WC) Adjoining but not communicating, a second house of 48m² has a fitted kitchen, and a living room on the ground floor and upstairs a bedroom with a shower and toilet. Following on a garage/workshop, relaxation area and SPA. A little further on in the courtyard the third accommodation, a pretty house of 56m² has a living room with kitchen area on the ground floor and a bedroom upstairs with a large bathroom (shower and WC) The property has a beautiful 3714m² garden with numerous outdoor facilities: firepit, children's play area and an above-ground swimming pool with a wooden deck. Saint-Barthelemy, in the countryside, near Baud. This property would correspond to numerous projects, family home, gites, year-round rental... Fees including tax charged to the seller Commercial agent
Our Fee Schedule
* Agency fee : Agency fee included in the price and paid by seller.


Estimated annual energy expenditure for standard use: between 1 930,00€ and 2 670,00€ per year.
Average energy prices indexed to 01/01/2021 (subscription included)
this offer to a friend
Please try again

