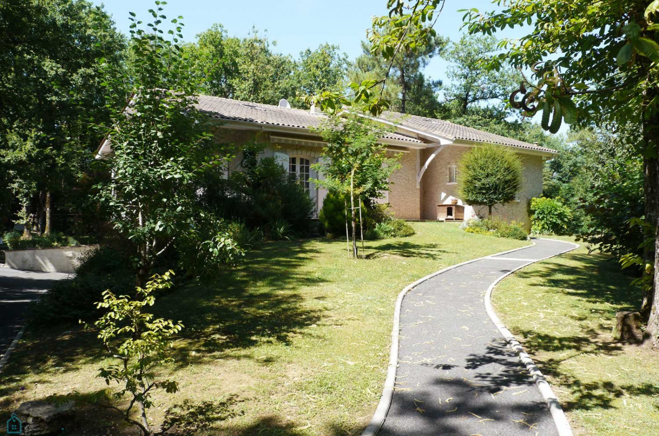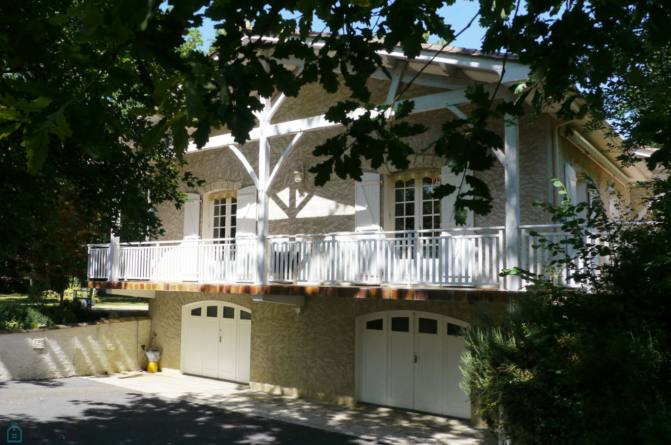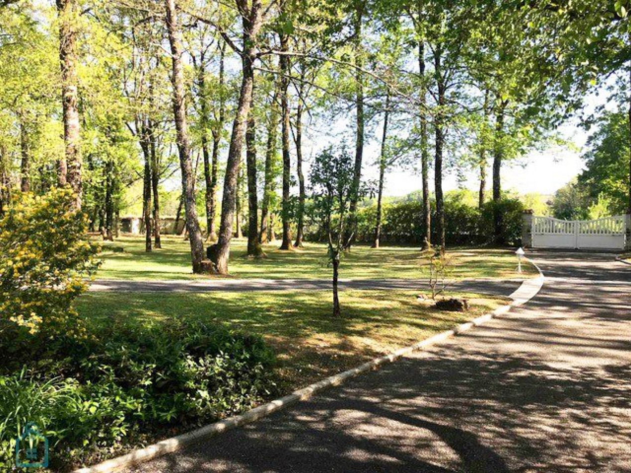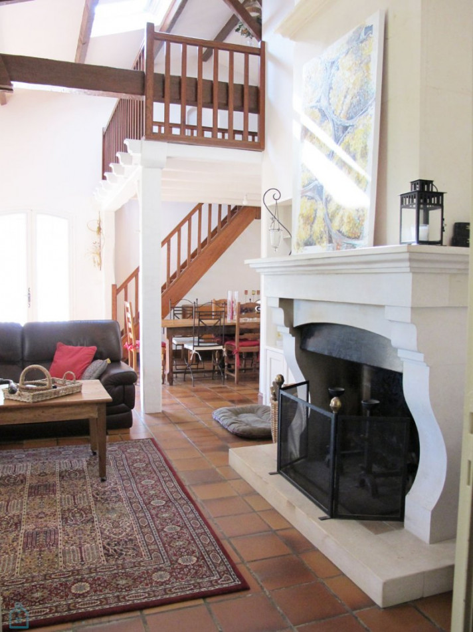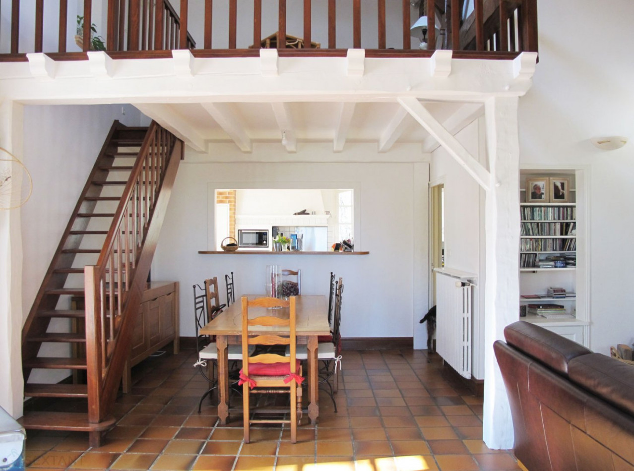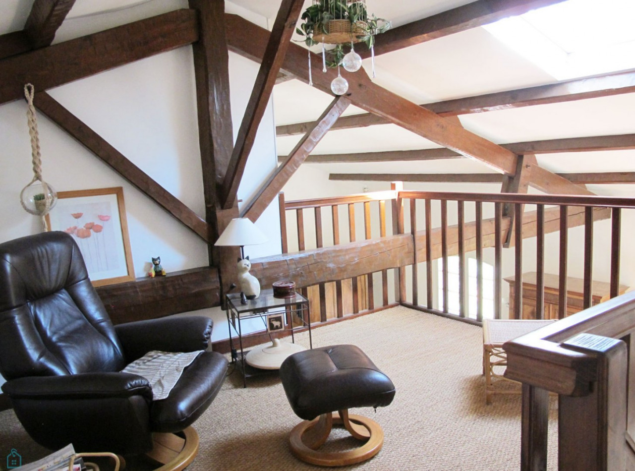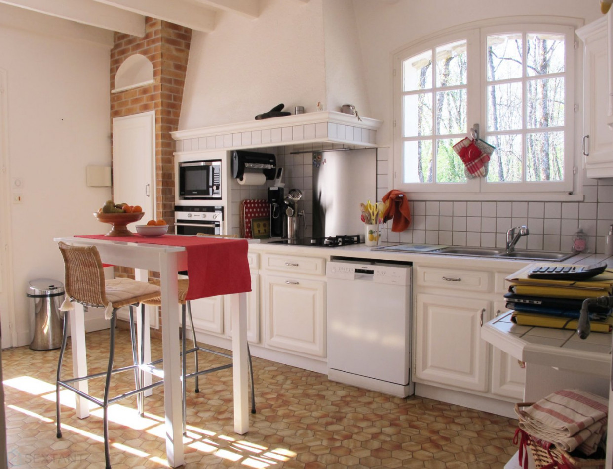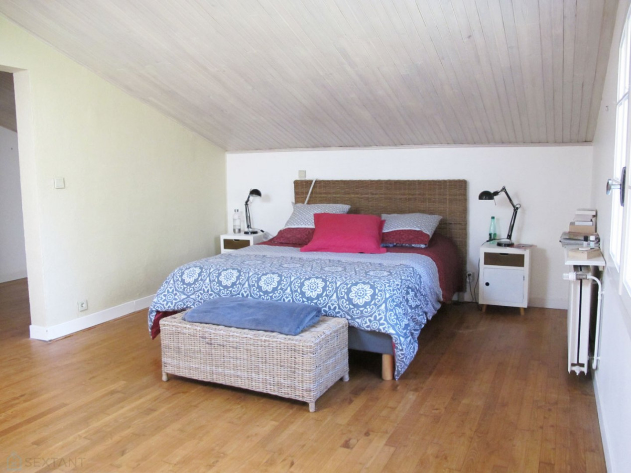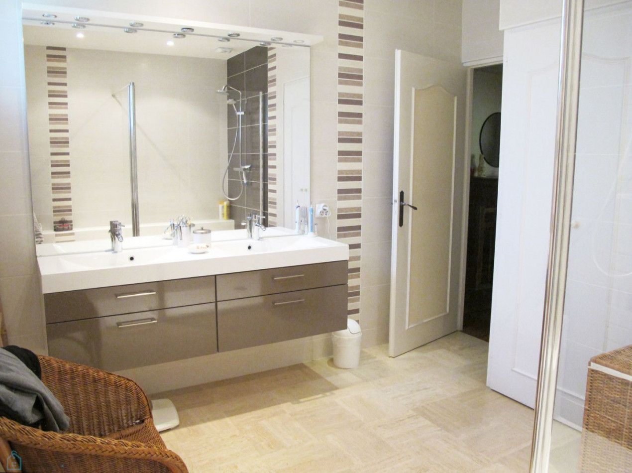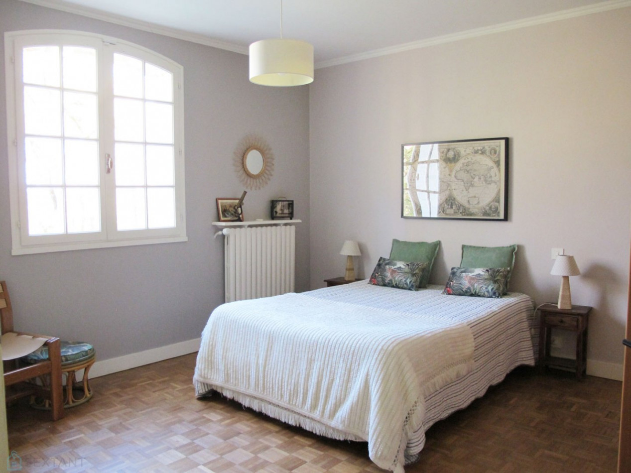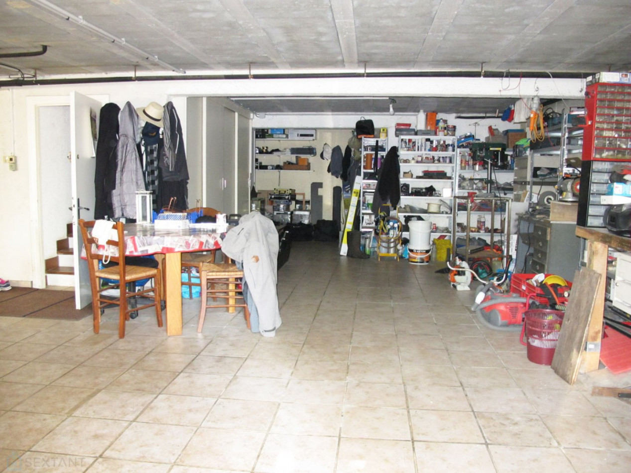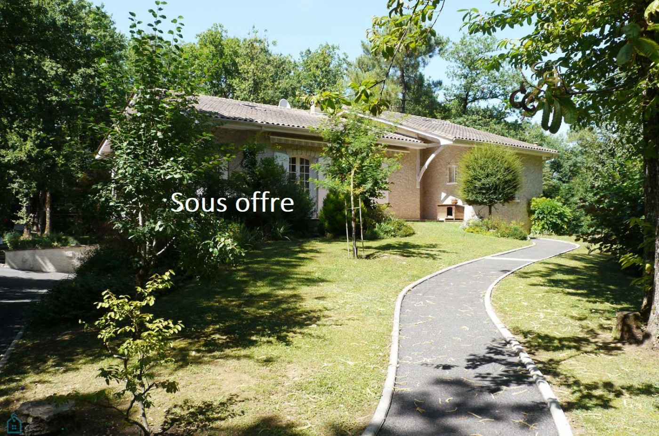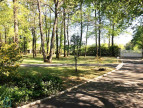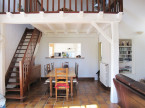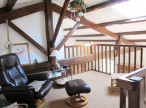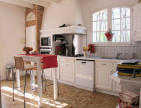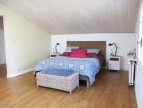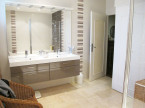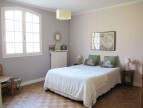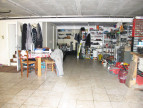| FLOOR | ROOM | LIVING AREA |
Detached house
ANGOULEME (16000)
- 232 m²
- 7 room(s)
- 5 bedroom(s)
- 3438 m²
House of the 70s completely renovated (no work to be planned) located in the middle of a magnificent fully enclosed park with trees of 3,438m² and located 10 / 15min (9kms) from downtown Angouleme (to the West). The house offers 232m² of living space including: - On the ground floor, 140m² on one level: large living / dining room of 45m², semi-open kitchen fully fitted and equipped with 15m², 3 bedrooms, a large dressing room and a shower room (large walk-in shower) - Upstairs: 30m² fittings in master bedroom (dressing room, bedroom and bathroom) - And in the basement: 50m² fittings in independent studio (living room with kitchen open to living room, bedroom and shower room) + 164m² of additional space (not habitable) amenities in: - Large garage in the basement (2 cars), workshop, cellar, boiler room - A second independent garage (42 m2), accessible Motor home par excellence, functional family home, lots of storage, with all the amenities easily accessible (bus stop less than 200m away; school and nearby shops less than 1km away; supermarket 2km away). No vis-à-vis, a large park with automated entrance gate, tarmac alleys, 2 tiled terraces. Possibility to rent the independent studio allowing an interesting rental income or to please a teenager in search of independence! City gas heating, good general insulation, electricity completely redone in 2017, good internet connection (Fiber expected at the end of the year) and 4G network. Fees: 5% TTC included buyer charge (€ 295,000 excluding fees) Commercial agent To receive more information about this property and to be put in touch directly with our local agent, Stephanie Mollard, please fill in the form below.
Our Fee Schedule
* Agency fee: 4.44% including VAT at the buyer's expense (287 000 € excluding fees).
Ce bien ne figure plus au catalogue car il a été vendu.


this offer to a friend
Please try again

