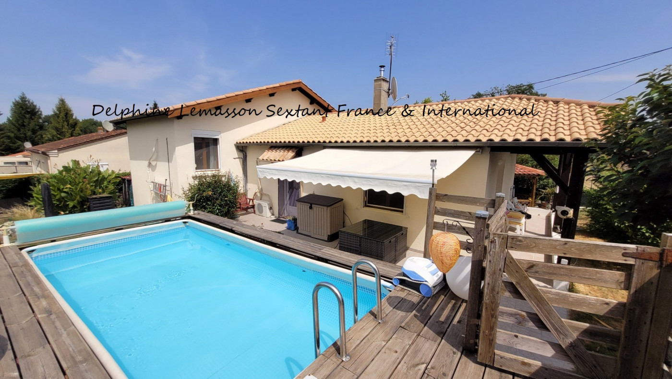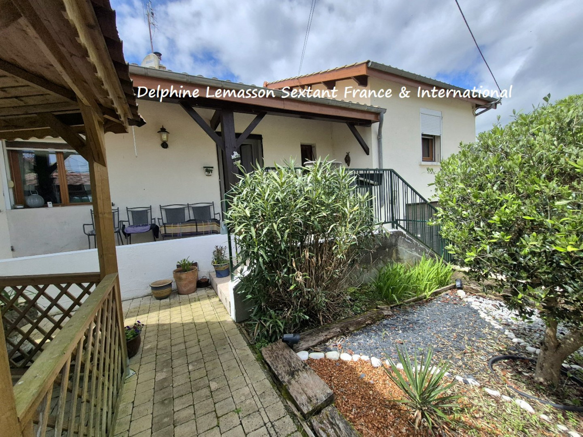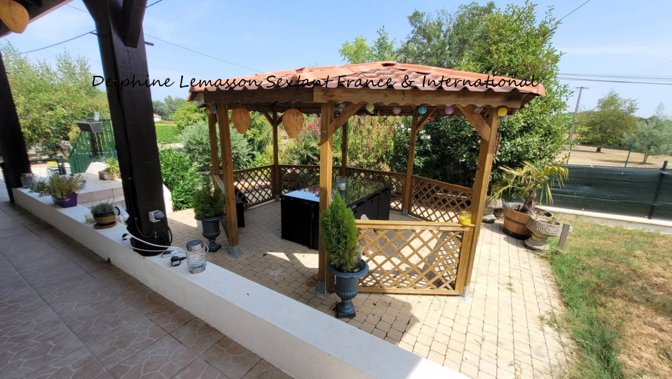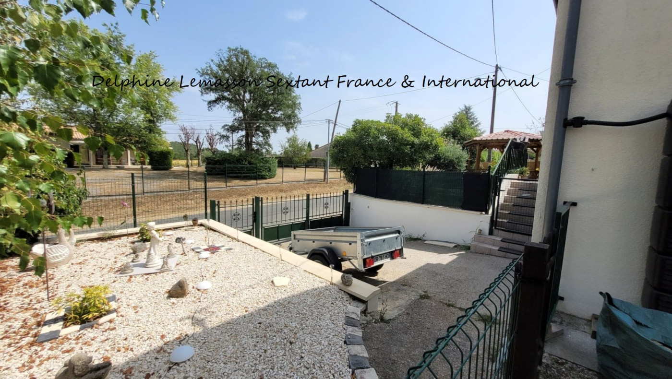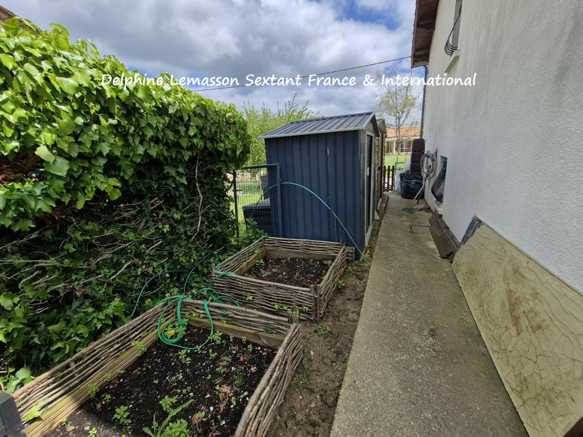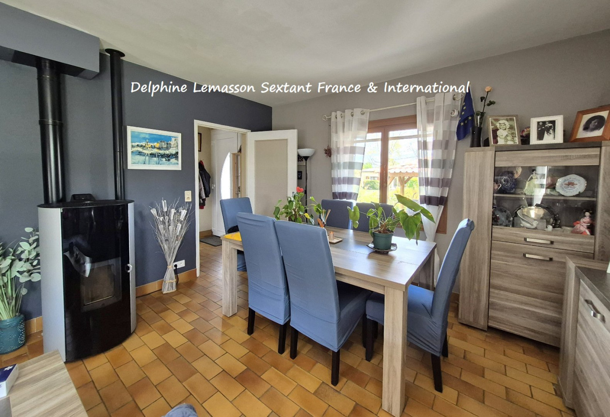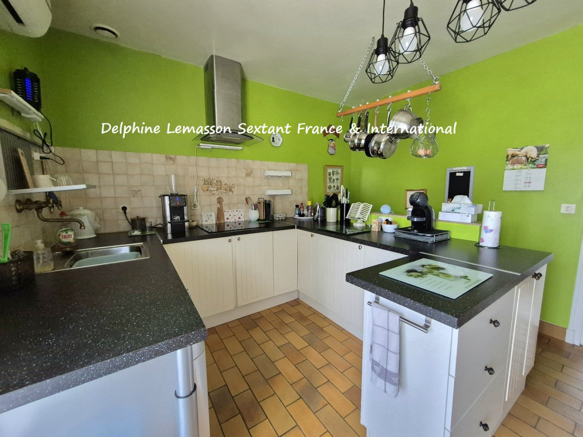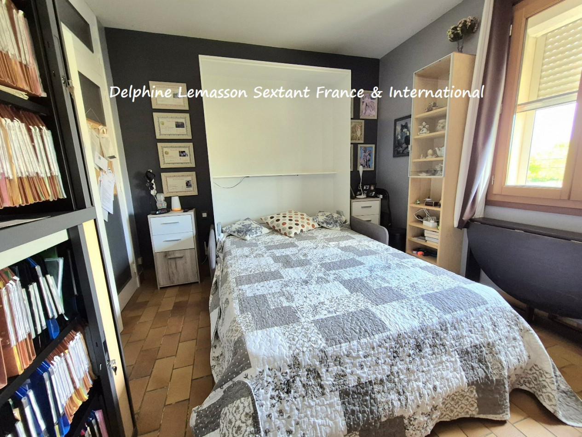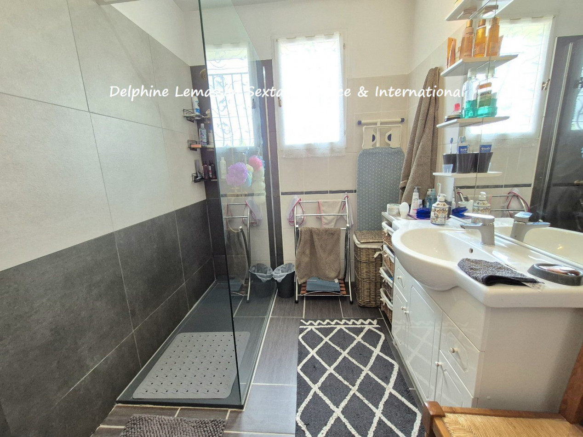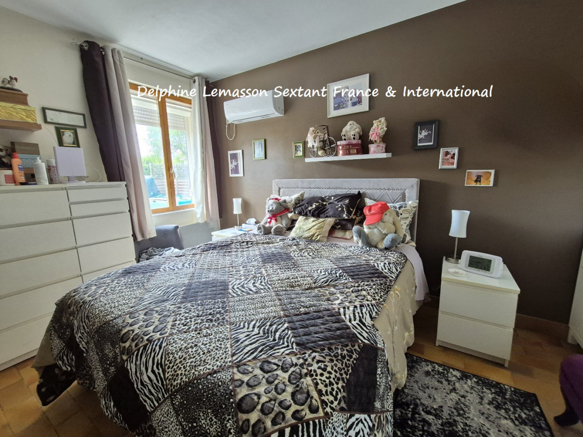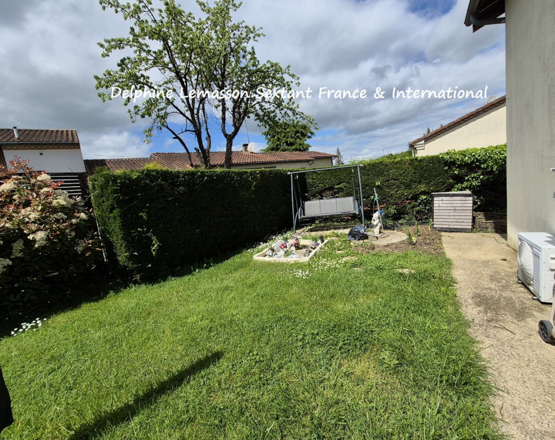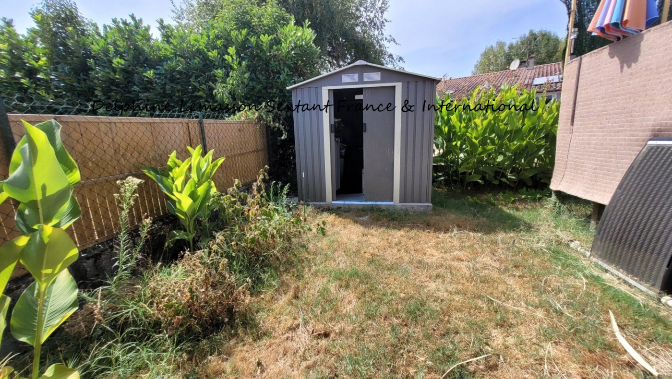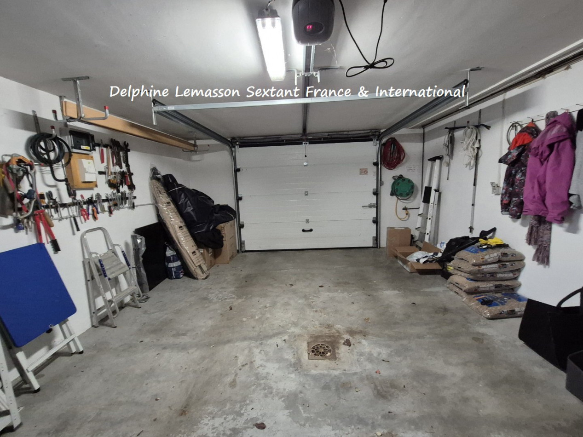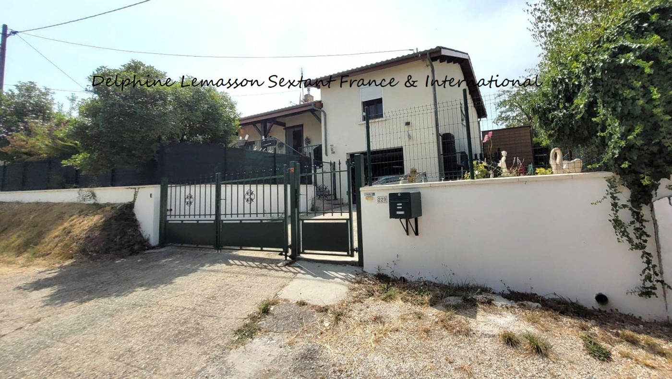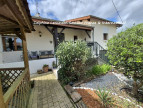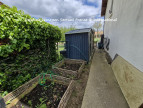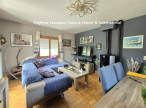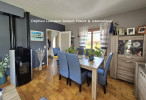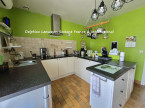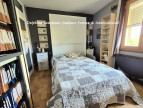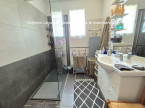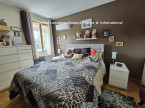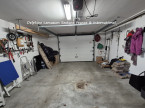SAINT PARDOUX ISAAC
Detached house
Located in a quiet residential area, just a short walk from the shops of Saint-Pardoux and Miramont-de-Guyenne, this charming village house with basement offers a peaceful and functional living environment.
Featuring a bright living/dining room with air conditioning, a pellet stove installed in 2020 (with a heat vent leading to the sleeping area), and French doors opening onto the garden.
The fully equipped and air-conditioned kitchen has direct access to the terrace and garden.
The sleeping area includes two bedrooms, a modern shower room with Italian-style walk-in shower, and a separate toilet located in the entrance hallway.
On the lower level, the automatic-door garage includes a laundry area as well as an additionnal room ideal for storage.
Comfort and technical features: main drains, double glazing, electric shutters, electricity board up to-standard, and recently insulated attic.
Outside, you'll enjoy a covered south-west facing terrace with a wooden pergola, and a solar-heated saltwater above-ground pool, complete with robot cleaner and summer/winter covers.
Two garden sheds provide optimal storage space, along with a well equipped with a pump and a rainwater collection system.
The fully fenced garden covers 500 m² and requires minimal maintenance.
A pleasant and easy-to-live-in home, ideal for a young couple, a holiday retreat, or a pied-à-terre in the Lot-et-Garonne.
Feel free to contact me for more information or to arrange a viewing!
To receive more information about this property and to be put in touch directly with our local agent, Delphine Lemasson, please fill in the form below.
Information on the risks to which this property is exposed is available on the website Géorisques
Type Detached house
City SAINT PARDOUX ISAAC
Rooms 4
Bedroom 2
Living area 80 m²
Living area 22 m²
Floor number N/A
Number of floors N/A
Floor N/A in N/A
Kitchen Fitted, equipped
Land 500 m²
Parking int. 1
Garages 1
Terrace 2 terrasses
Balcony N/A
Heating Electric, reversible A/C
Condition
Carpentry N/A
Year built 1970
Allotment Oui
Construction type traditional
Joint ownership N/A
View N/A
Exposure N/A
Energy
Performance Diagnostics


Estimated annual energy expenditure for standard use: between 1 000,00€ and 1 400,00€ per year.
Average energy prices indexed to 16/04/2025 (subscription included)
services
Additional
- climatisation
- sous-sol
- volets roulants électriques
- volets roulants manuels
- double vitrage
- Property tax 800 €
- Selling price 176 500 € *
-
* Agency fee : Agency fee included in the price and paid by seller.

