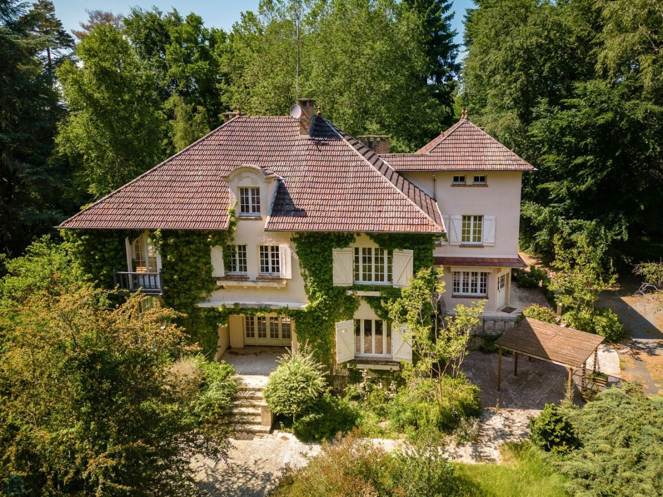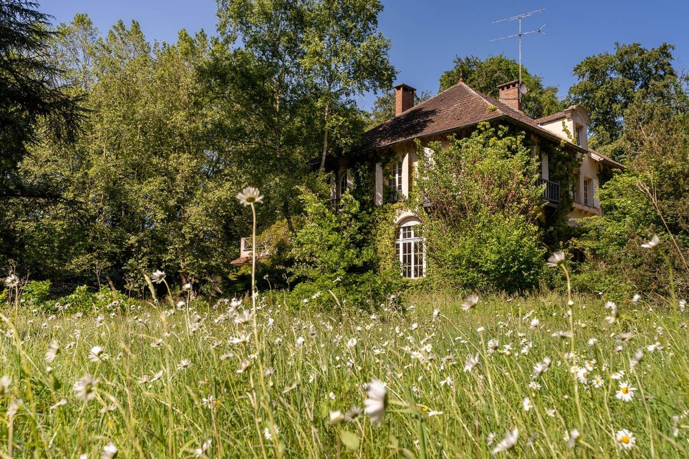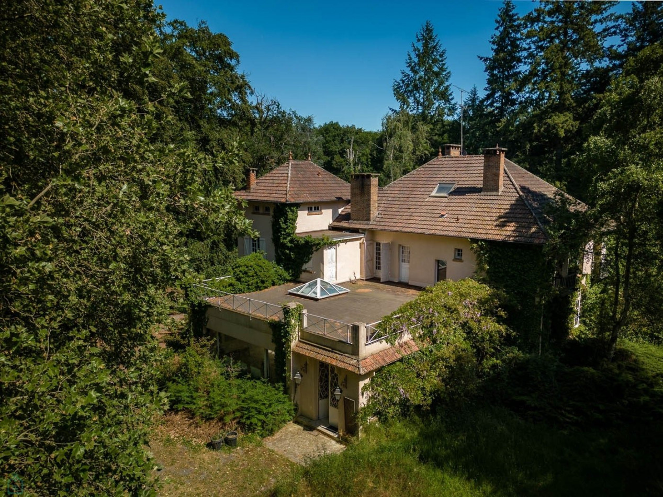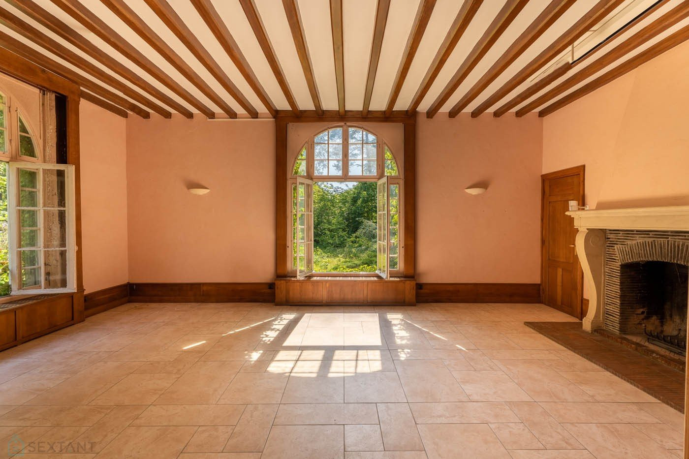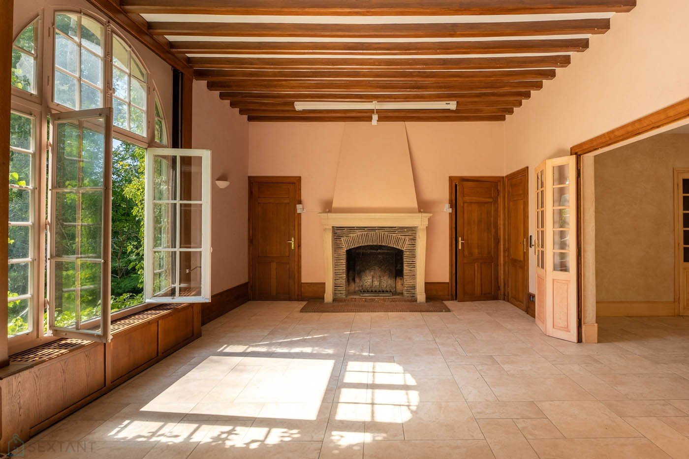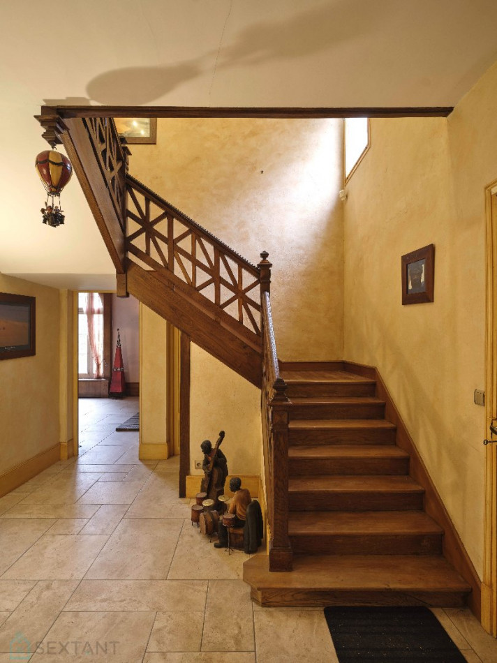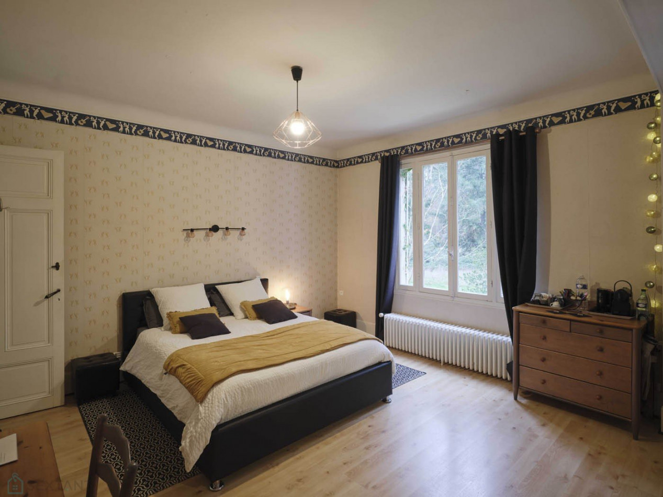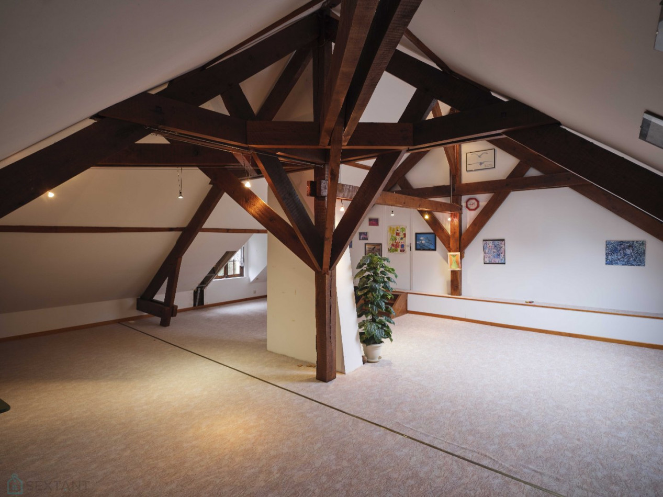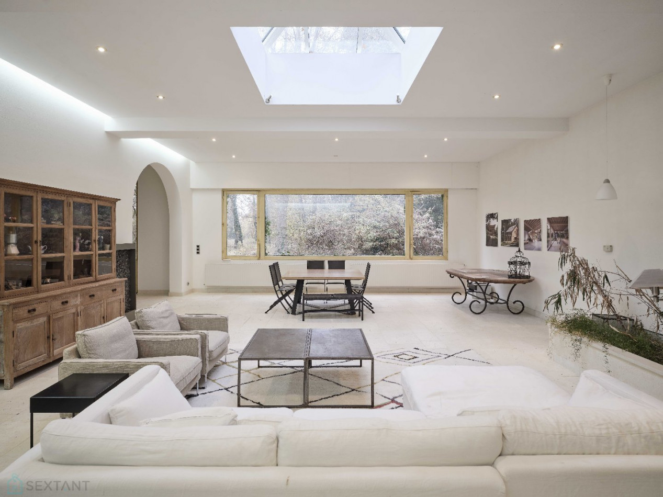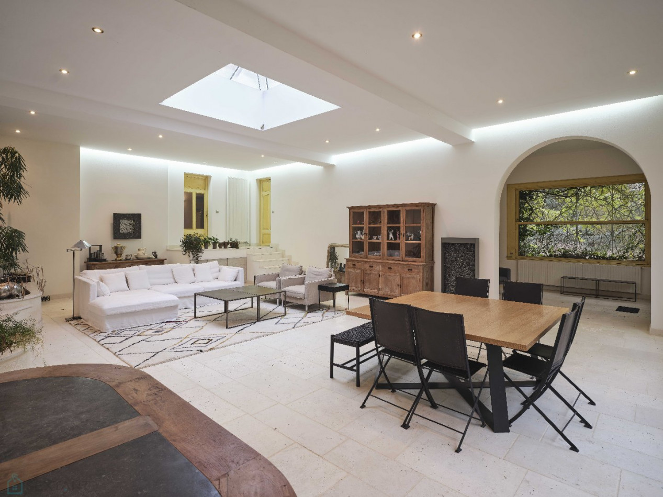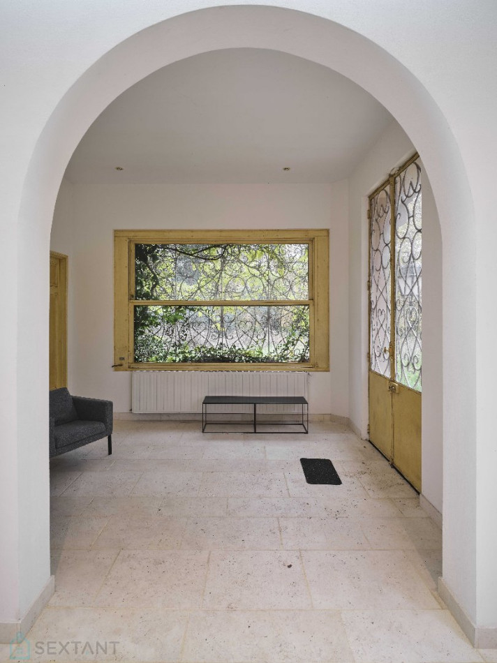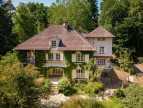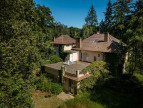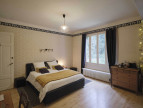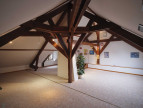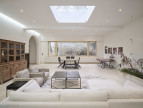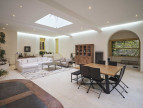BARBIZON
Mansion
Barbizon on the edge of the forest. Nestled in a lush environment, this villa with its eclectic style typical of large resort residences from the beginning of the 20th century offers a place to live immersed in nature. Within a 2.5 ha forest estate, it has a surface area of 550 m² completed by 150 m² of basement, and benefits from a private garden of 5,800 m². It offers numerous development possibilities. The garden level accommodates an entrance hall serving a reception area of 100 m², an adjoining living room of 40 m², a large separate kitchen opening onto a terrace shaded by a pergola, a suite of 25 m² with bathroom. water in period mosaics. The sleeping area consists of 9 bedrooms and 3 bathrooms, and benefits from a 90 m² terrace overlooking the century-old trees of the park. Part of it can be easily transformed into an office, library or music room. A garage and a large convertible basement complete the package. The latter houses two cellars including a wine cellar, a boiler room, two workshops, a laundry room. The property benefits from a preserved natural environment and an exceptional location on the edge of the Fontainebleau forest, in the village of Barbizon, a mecca of French artistic history... The park and the villa, accessible by a large alley lined with plane trees, benefit from all the nearby amenities of the village: shops, school, pharmacy, doctor, post office, leisure, 15 minutes on foot, 5 minutes by bike or 4 minutes by car. Paris is accessible less than 50 minutes by car or train.
Sextant France - Fabrice Lambert agent based in BOISSISE LE ROI - 06 83 91 16 81 - More information on www.sextantfrance.fr ref. 21763
Information on the risks to which this property is exposed is available on the website Géorisques
Type Mansion
City BARBIZON
Rooms 14
Bedroom 9
Living area 550 m²
Living area N/A
Floor number N/A
Number of floors 2
Floor N/A in 2
Kitchen N/A
Land 5800 m²
Parking int. N/A
Garages 1
Terrace N/A
Balcony N/A
Heating Gas
Condition
Carpentry N/A
Year built 1920
Allotment Oui
Construction type N/A
Joint ownership N/A
View N/A
Exposure N/A
Energy
Performance Diagnostics


Estimated annual energy expenditure for standard use : 3 200.00€
Average energy prices indexed to 01/01/2019 (subscription included)
services
Additional
- portail auto.
- cheminée
- cave
- sous-sol
- Property tax N/A €
- Selling price 2 300 000 € *
-
* Agency fee : Agency fee included in the price and paid by seller.

