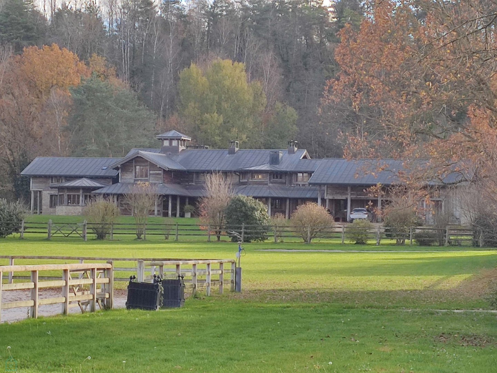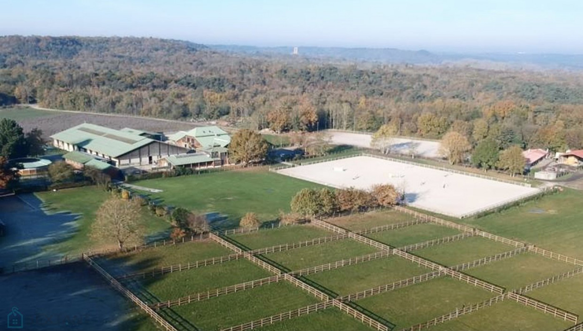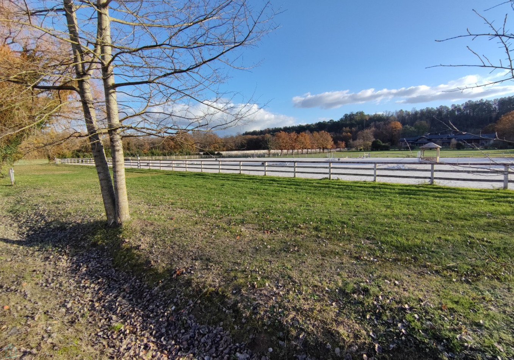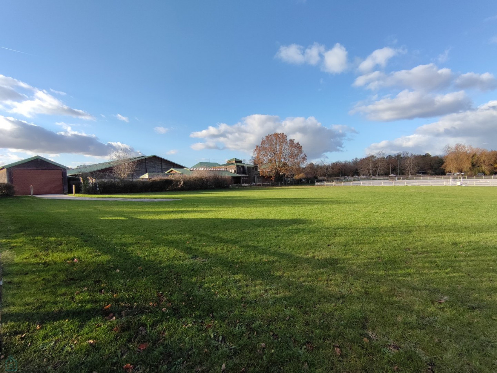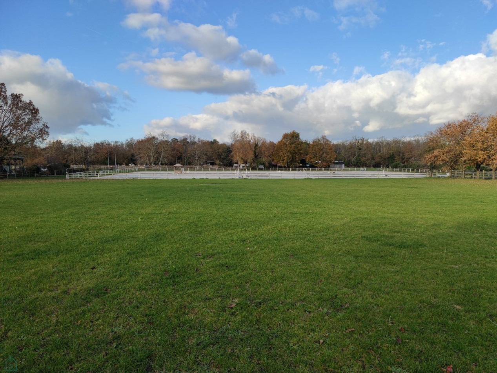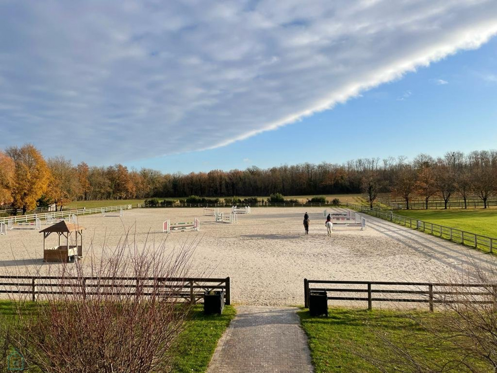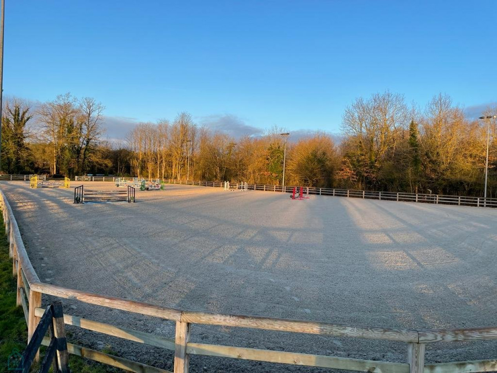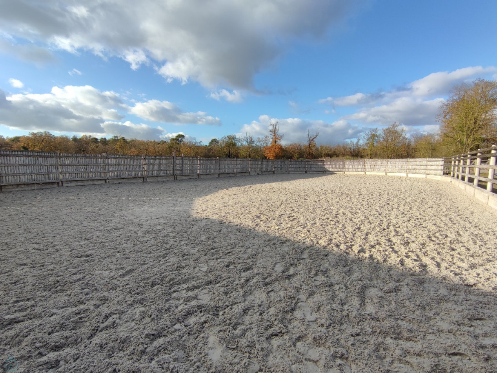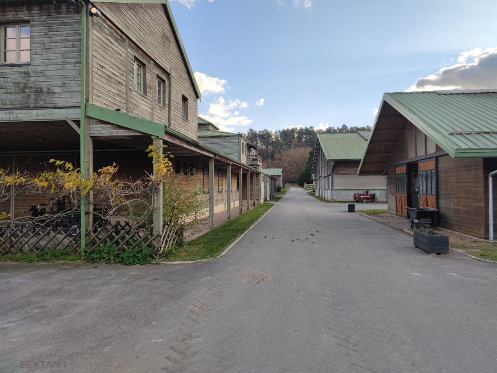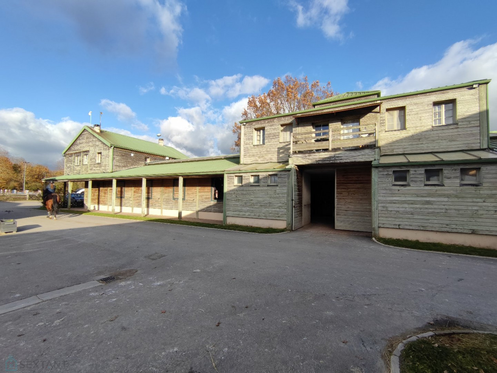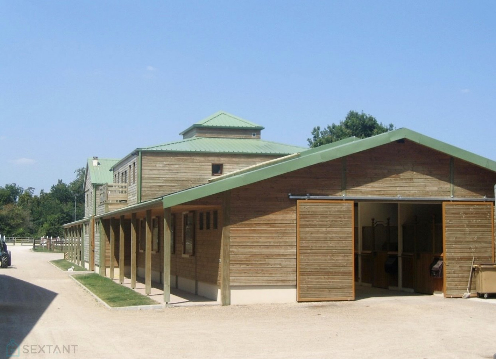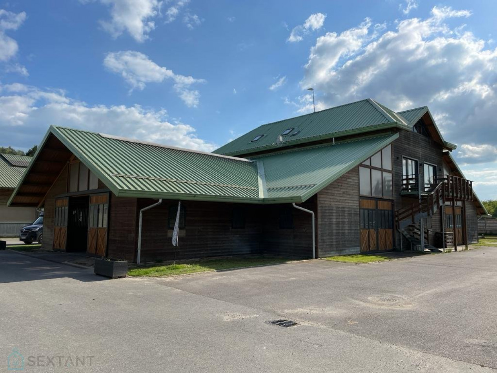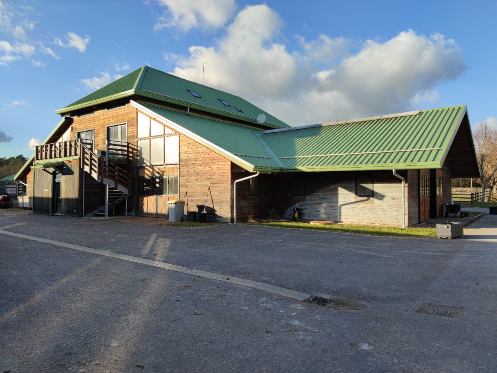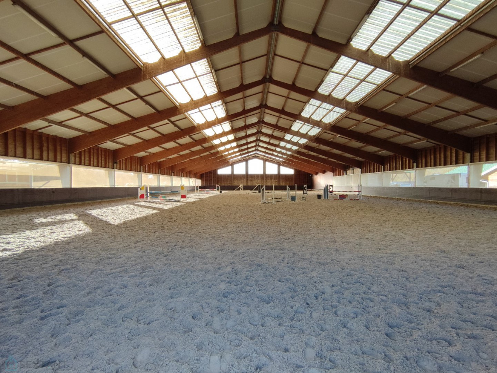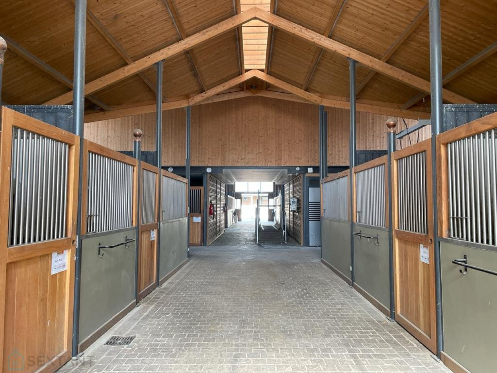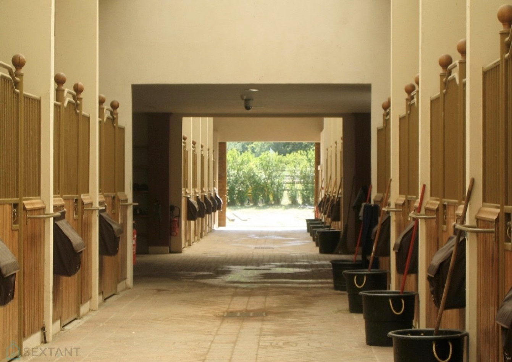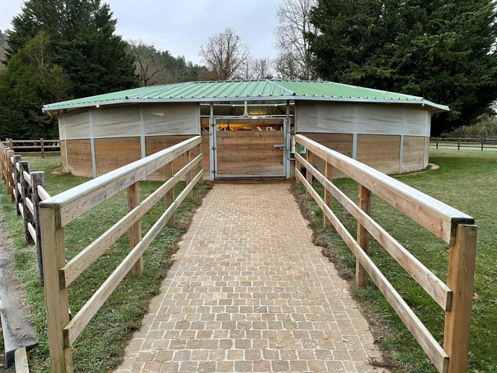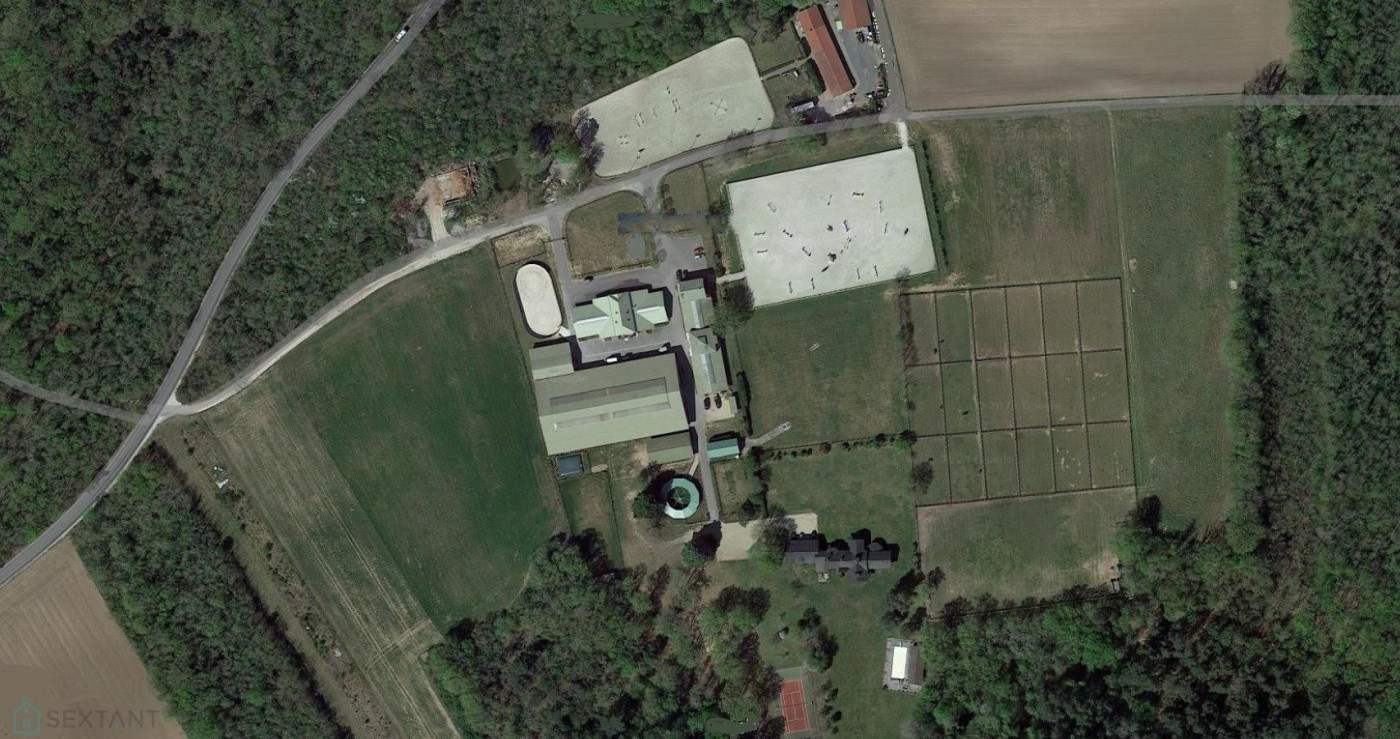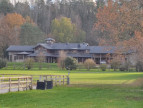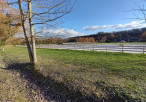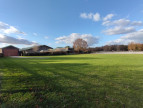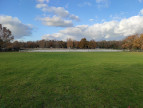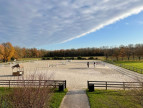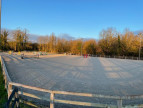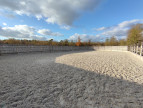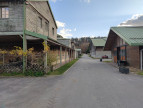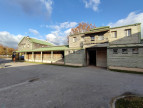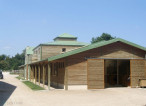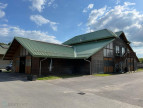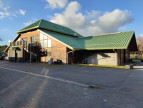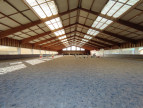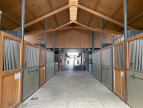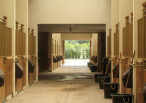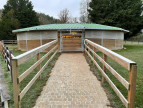FONTAINEBLEAU
Stud farm / Equestrian centre
EXCEPTIONAL !
Fontainebleau, we offer you a high-level horse training center and its residence of approximately 500 m² + appartments (200m²), all on an estate of almost 10 hectares.
The high-level horse training center:
- An indoor stable of 22 boxes with saddlery and care stations
- An indoor stable of 17 boxes with saddlery and care stations
- A barn of 10 boxes with a saddlery and a care station care
- 4 large grass paddocks
- 18 individual paddocks with watering and automatic watering trough
- An electric walker with watering for 6 horses
- A treadmill - A covered arena of 66 subirrigation, Toubin Clement and night lighting
- A round of Havrincourt, with subirrigation system, Toubin Clement
- A large competition quarry 90 large 3 rooms.
- 2 apartments for shared accommodation for grooms
- An old stable to renovate or rehabilitate - Storage sheds and storage.
- Administrative offices
The residence:
- On the ground floor, you enter via a large entrance which leads to a cathedral living room, a TV lounge, an equipped kitchen, a bedroom with bathroom, a master suite with double dressing room and a bathroom.
- Upstairs, a large landing overlooks the living room, 4 large bedrooms with dressing room and bathroom, a TV lounge, a bathroom, a large games room and a laundry room.
- In the basement, a wine cellar and a relaxation area with bar/lounge and a large cinema room and private discotheque.
- Outside: a landscaped park equipped with an automatic watering system, a large swimming pool, a pool house, a tennis court and a petanque court. A large garage.
- Housing technology: heat pumps for underfloor heating and cooling.
We can send you other photos and videos upon request.
Sextant France - Fabrice Lambert - 06 83 91 16 81 - More information on www.sextantfrance.fr ref. 21959
Information on the risks to which this property is exposed is available on the website Géorisques
Type Stud farm / Equestrian centre
City FONTAINEBLEAU
Rooms 26
Bedroom 13
Living area 700 m²
Living area N/A
Floor number N/A
Number of floors N/A
Floor N/A in N/A
Kitchen N/A
Land 9.80 Hectare(s)
Parking int. N/A
Garages N/A
Terrace N/A
Balcony N/A
Heating N/A
Condition
Carpentry N/A
Year built N/A
Allotment Oui
Construction type N/A
Joint ownership N/A
View N/A
Exposure N/A
Energy
Performance Diagnostics


Estimated annual energy expenditure for standard use: between 3 290,00€ and 4 490,00€ per year.
Average energy prices indexed to 01/01/2021 (subscription included)
services
Additional
- N/A
- Property tax 4 554 €
- Selling price 20 000 000 € *
-
* Agency fee : Agency fee included in the price and paid by seller.

