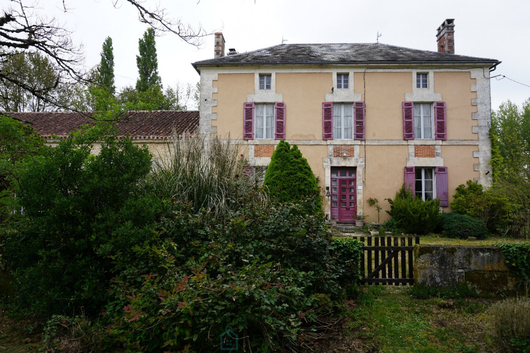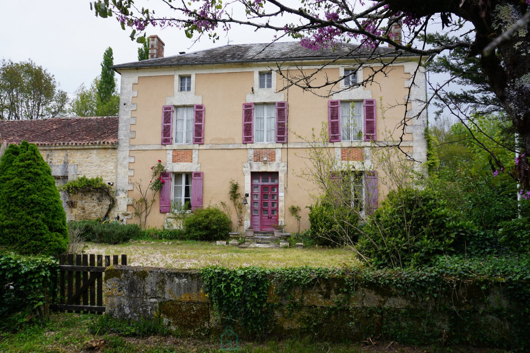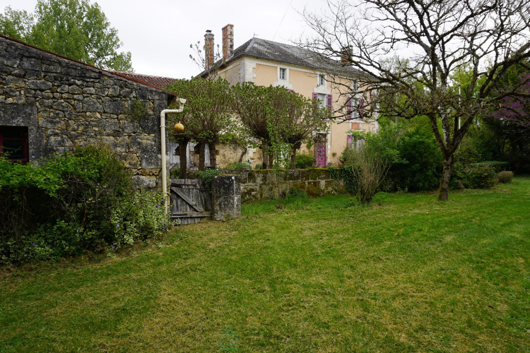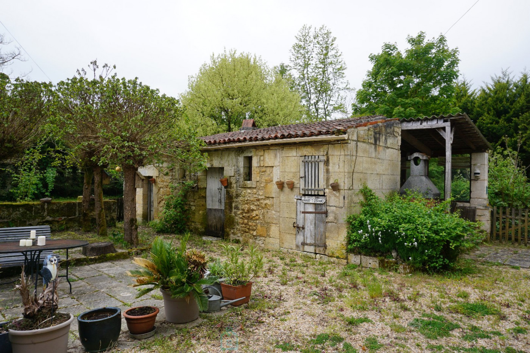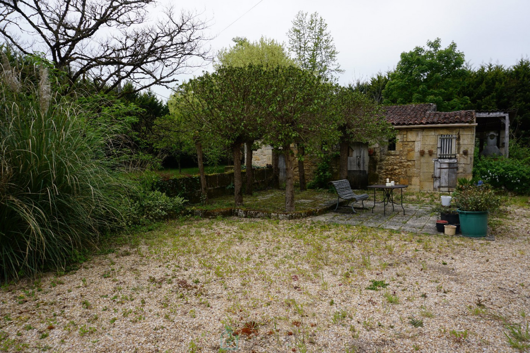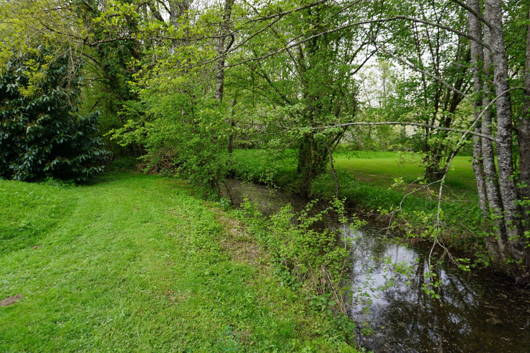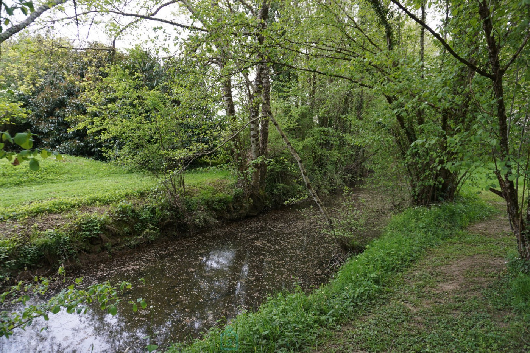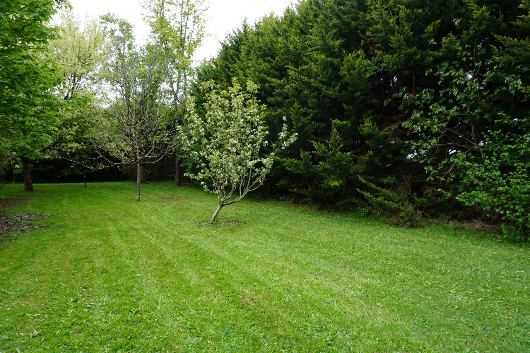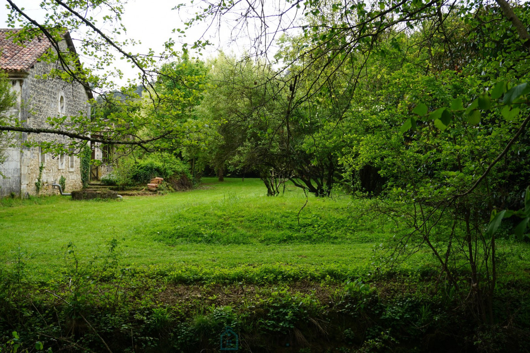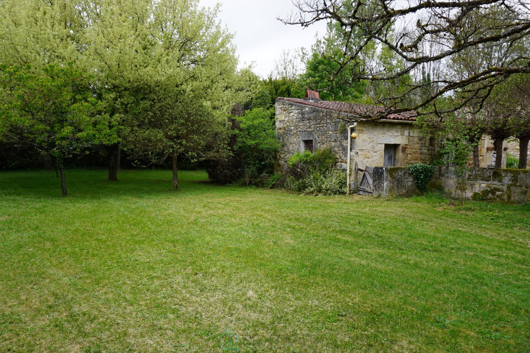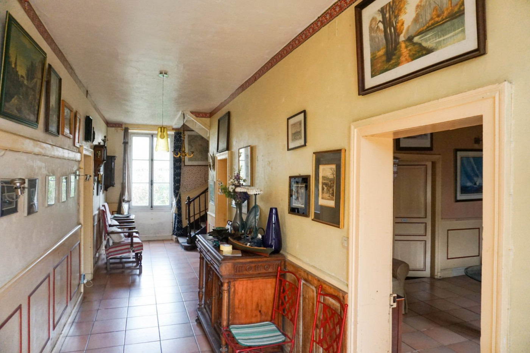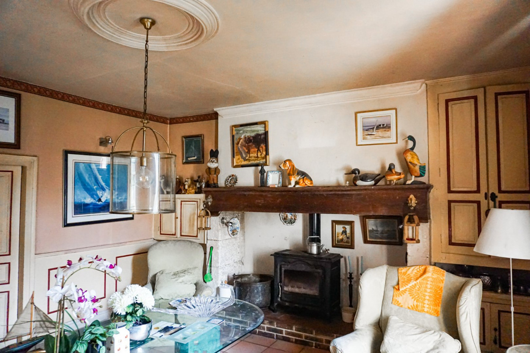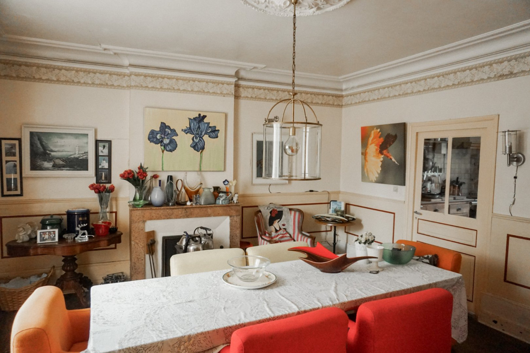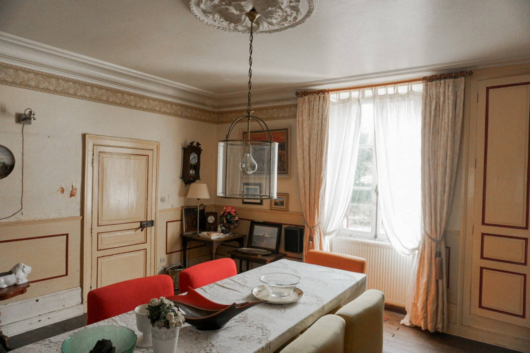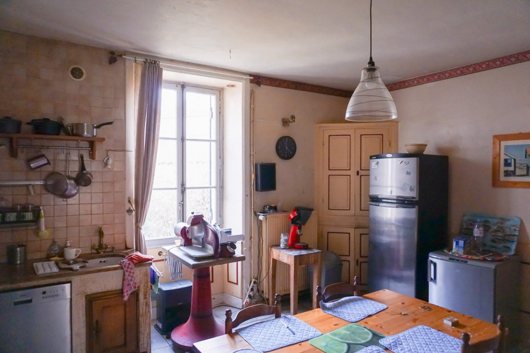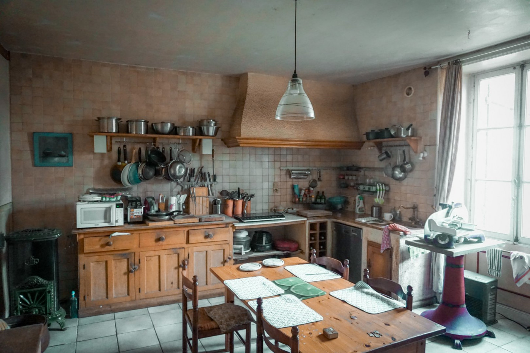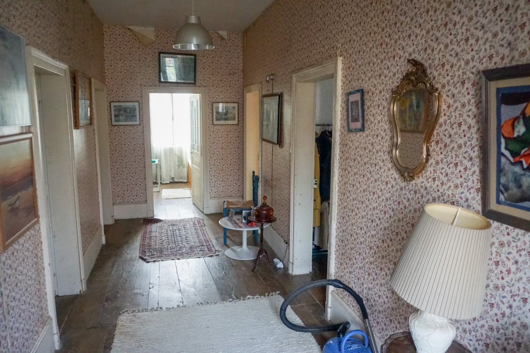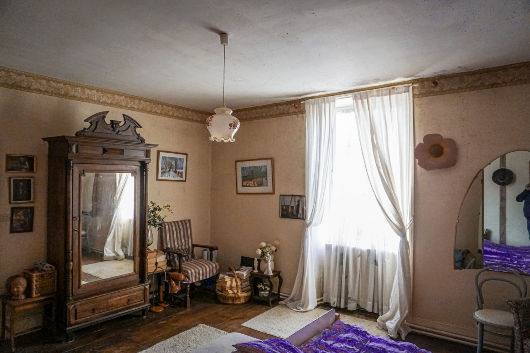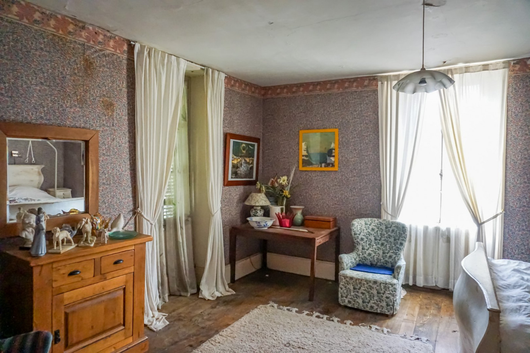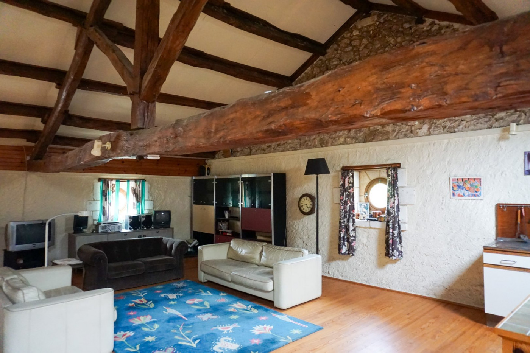LA CHAPELLE FAUCHER
Maison de maître
19th century mansion of 330 m² requiring restoration work. It includes 9 rooms, a reception room of 25 m², a living room with its fireplace, an office, a kitchen of 20 m² with wood stove, a laundry room, a period staircase, 5 bedrooms, 3 bathrooms and a convertible attic of approximately 120m². A magnificent original solid oak parquet floor in each room confirms the authenticity of this residence. The building is located on a park of 4600 m² with two large outbuildings, a woodshed and partly bordered by a river. In search of space and the serenity of nature, this property will capture your projects for a leisure activity. guest house.
Fees including VAT charged to the seller Sextant France sales agent - Damien Masse - 06 72 80 62 70 - More information on www.sextantfrance.fr ref. 22195
Information on the risks to which this property is exposed is available on the website Géorisques
Type Maison de maître
City LA CHAPELLE FAUCHER
Rooms 9
Bedroom 5
Living area 330 m²
Living area N/A
Floor number N/A
Number of floors 1
Floor N/A in 1
Kitchen Fitted
Land 4600 m²
Parking int. N/A
Garages 2
Terrace N/A
Balcony N/A
Heating Gas
Condition
Carpentry N/A
Year built 1896
Allotment Oui
Construction type stones
Joint ownership N/A
View vue Dégagée, Forêt
Exposure N/A
Energy
Performance Diagnostics


Estimated annual energy expenditure for standard use: between 2 800,00€ and 3 800,00€ per year.
Average energy prices indexed to 01/01/2021 (subscription included)
services
Additional
- cour
- Property tax N/A €
- Selling price 318 000 € *
-
* Agency fee : Agency fee included in the price and paid by seller.

