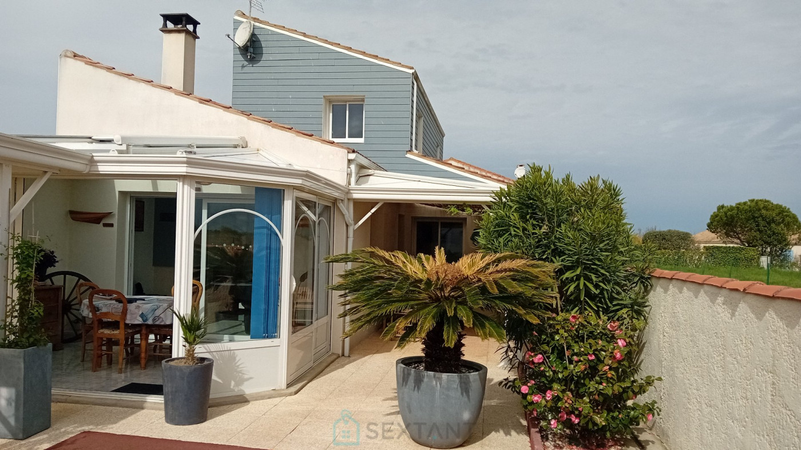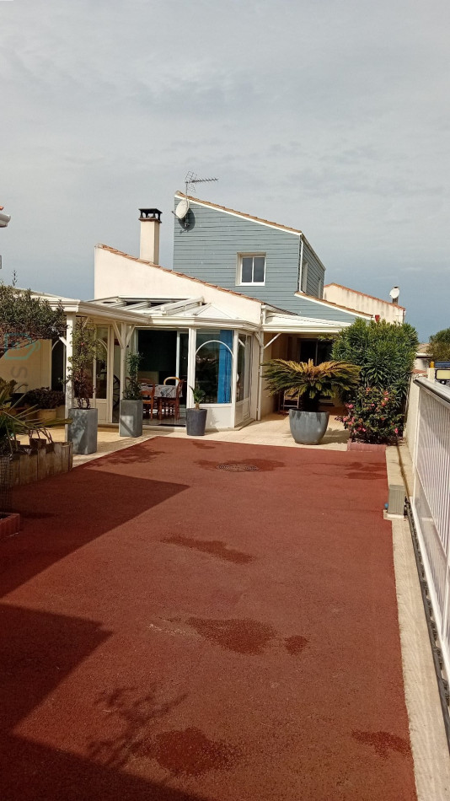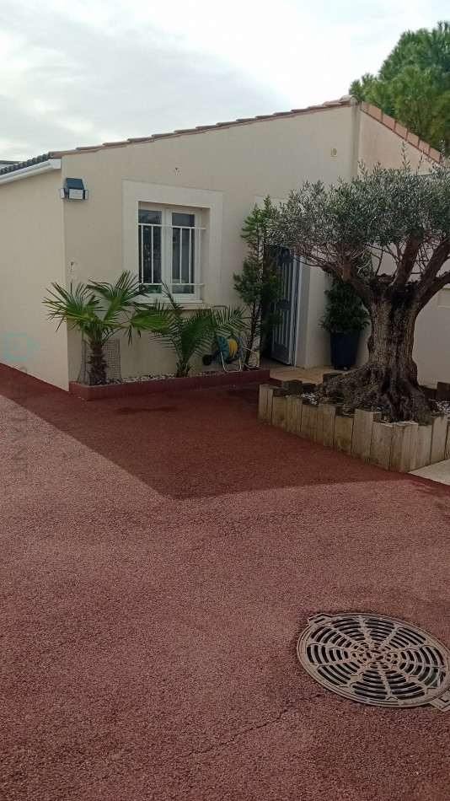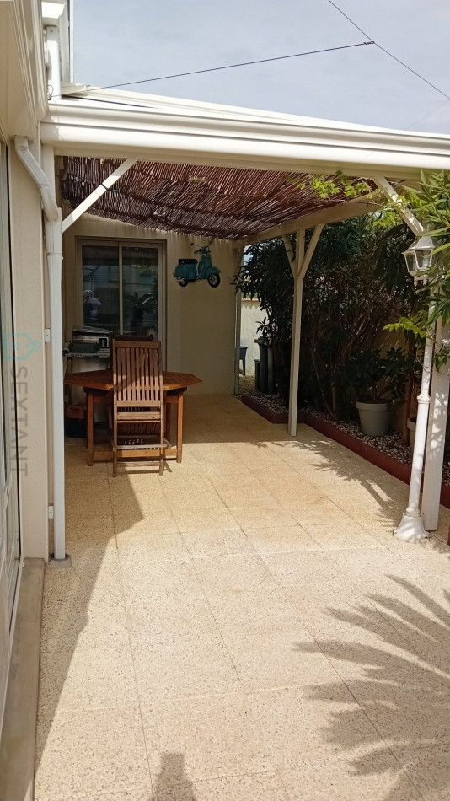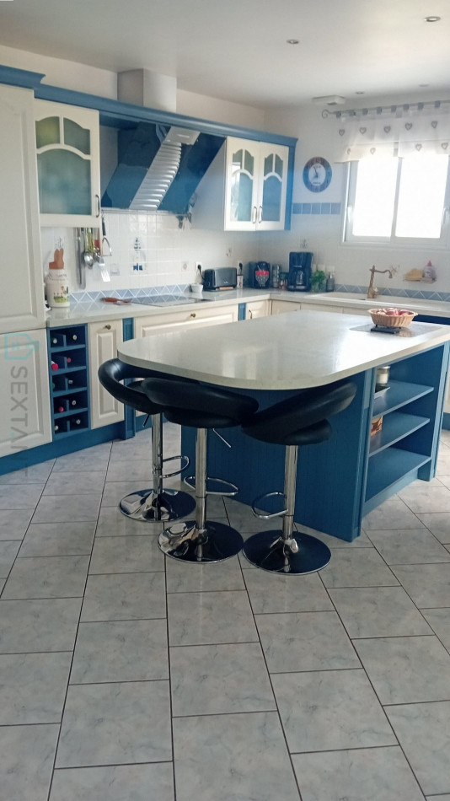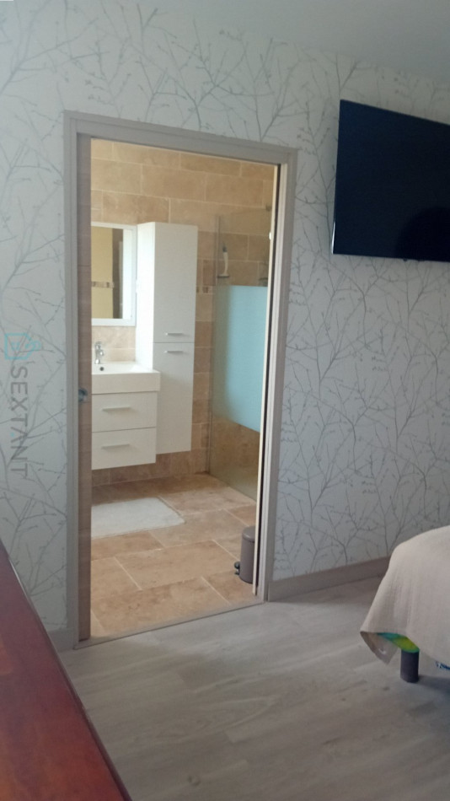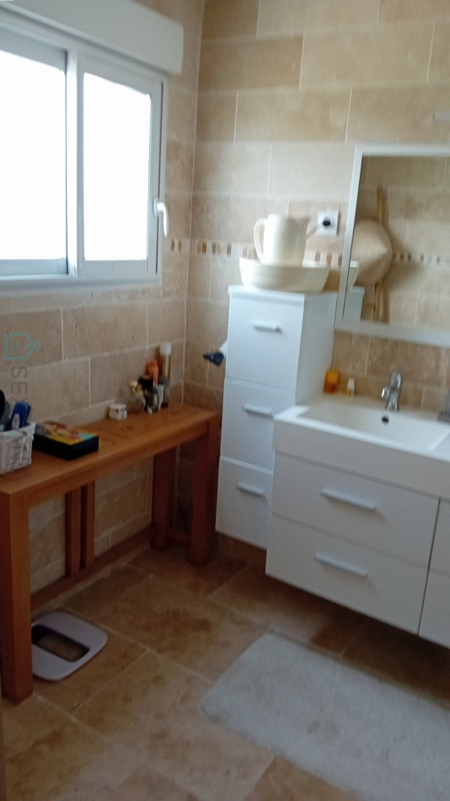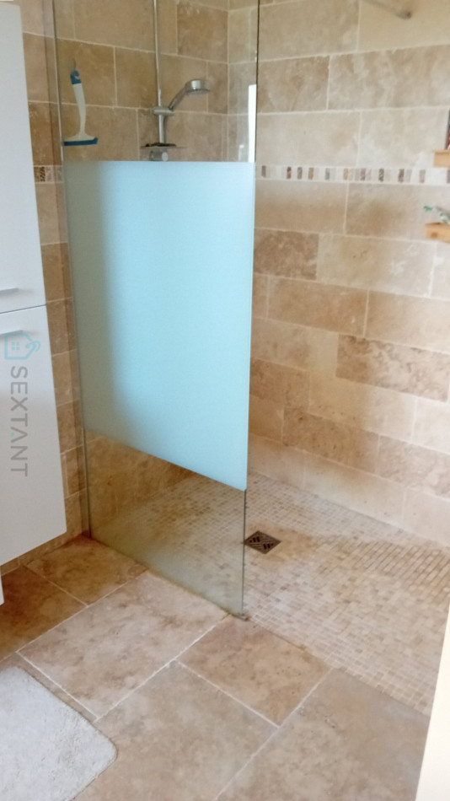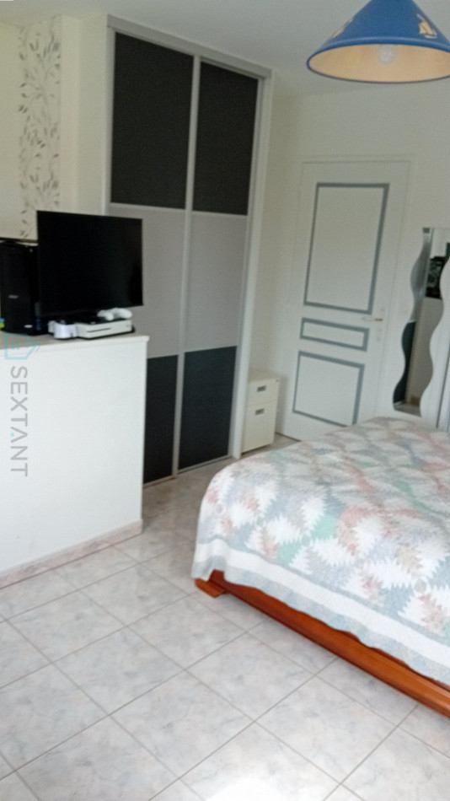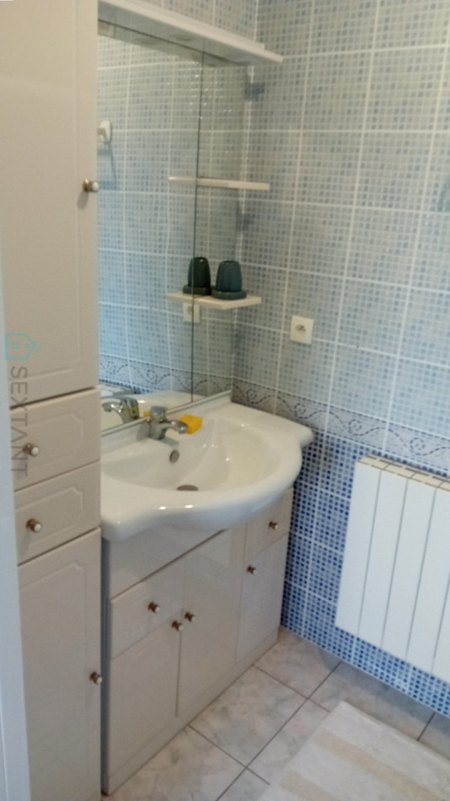SAINT GEORGES DE DIDONNE
Detached house
Fully functional and comfortable comfortable house, 6 rooms, 3 bedrooms, outbuilding Living area 110 m² Useful area 144 m², enclosed and furnished land of 238 m², sliding electric gate, enclosed courtyard In a quiet environment close to all amenities. we present to you this pretty detached house built in 2007. On the ground floor, you will find the entrance hall opening onto a spacious living space, on the right a large open fitted kitchen with its central island, on the left the dining room dining room and living room decorated with a functional log insert, all giving access to a pretty heated veranda equipped with its upper electric blind. Finally, following the corridor you will arrive in this beautiful and large master suite composed of a very pretty bathroom and a large dressing room. Upstairs, you will find two bedrooms, one of which is on the mezzanine which can be transformed into an office, a bathroom and a toilet. A 17 m² workshop (convertible into a studio, garage or bedroom) and 2 pergolas complete the building. The courtyard is covered with a pretty finishing coating, the land is landscaped and landscaped, access is allowed thanks to the electric sliding gate. The energy balance highlights the low energy consumption of the house demonstrating the quality of the equipment and materials contributing largely to the feeling of well-being and comfort. Electric radiant heating Electric hot water tank VMC Hygro double flow Joinery Aluminum Rolling shutters Structure, roof and insulation in very good condition. Property tax: 1400 Euros Energy: 1200 Euros
Information on the risks to which this property is exposed is available on the website Géorisques
Type Detached house
City SAINT GEORGES DE DIDONNE
Rooms 6
Bedroom 3
Living area 110 m²
Living area N/A
Floor number N/A
Number of floors 1
Floor N/A in 1
Kitchen Fitted, equipped
Land 238 m²
Parking int. 3
Garages 1
Terrace 2 Pergolas et véranda
Balcony N/A
Heating Eco. electric
Condition Tres bon état général, maison saine et entretenue Aucun frais à prévoir
Carpentry Aluminium double vitrage
Year built 2007
Allotment Oui
Construction type traditional
Joint ownership N/A
View vue Dégagée
Exposure N/A
Energy
Performance Diagnostics


Estimated annual energy expenditure for standard use : 1 200.00€
Average energy prices indexed to 11/08/2025 (subscription included)
services
Additional
- portail auto.
- accès handicapé
- cour
- insert
- volets roulants électriques
- double vitrage
- Property tax 1 400 €
- Selling price 360 000 € *
-
* Agency fee : Agency fee included in the price and paid by seller.

