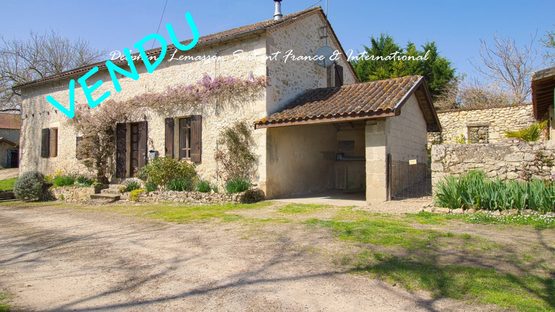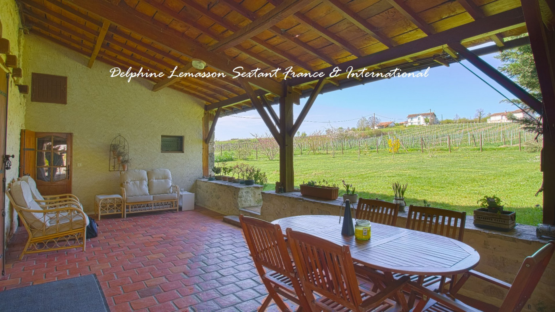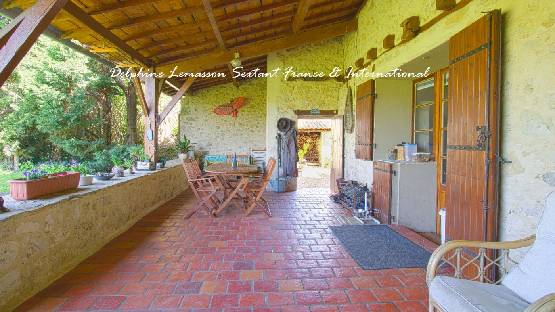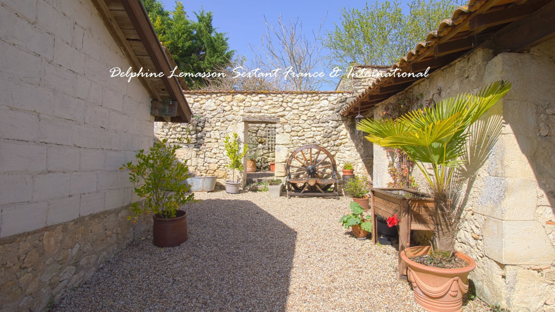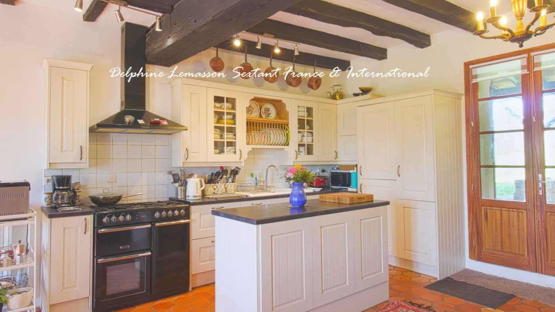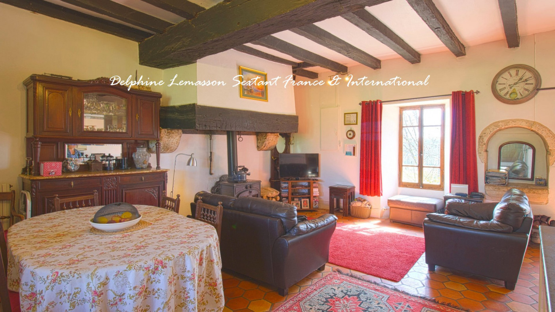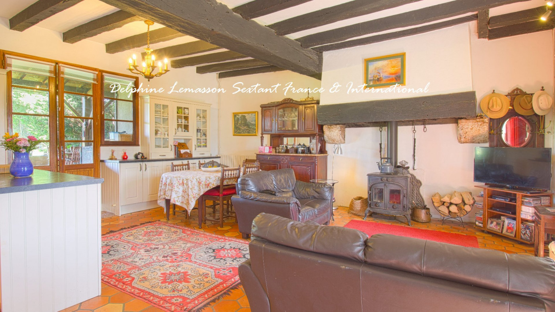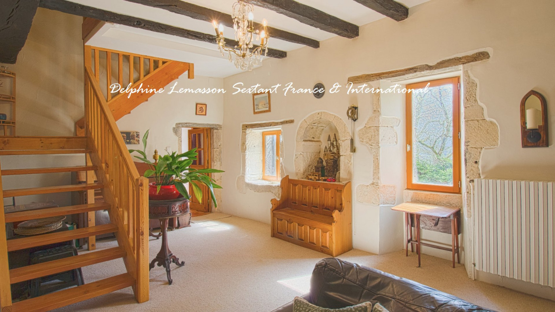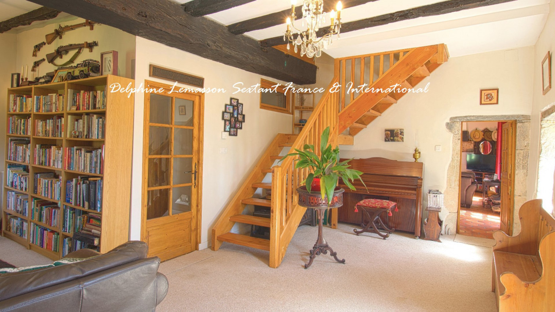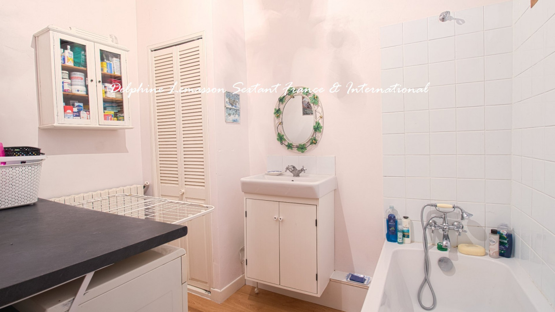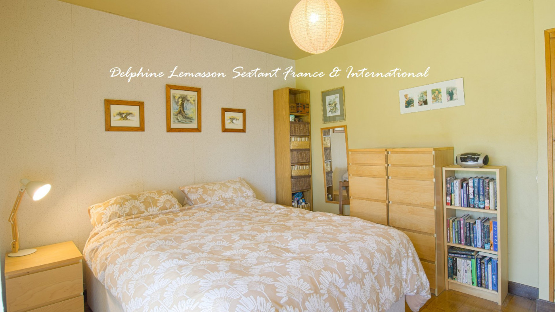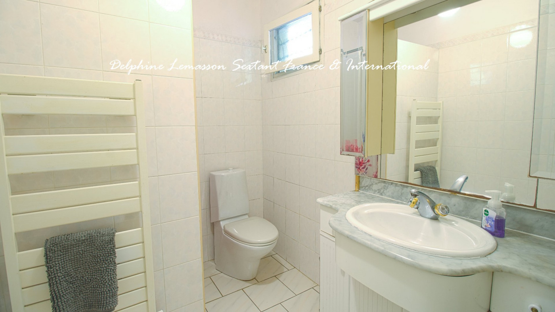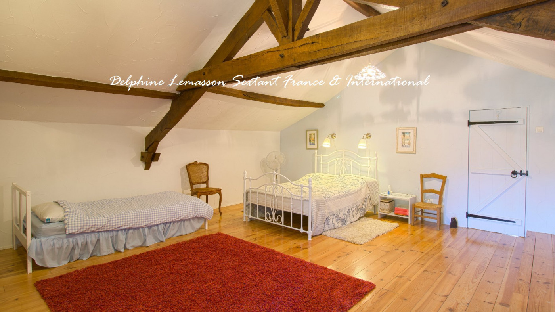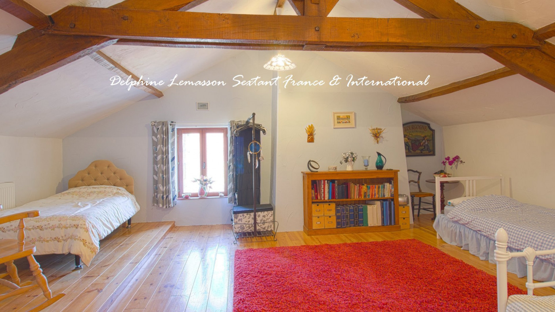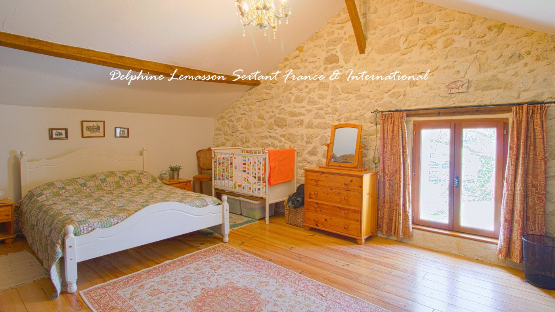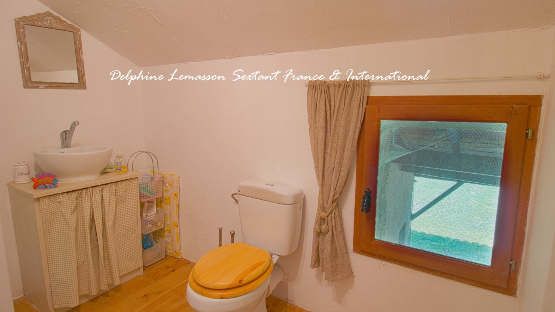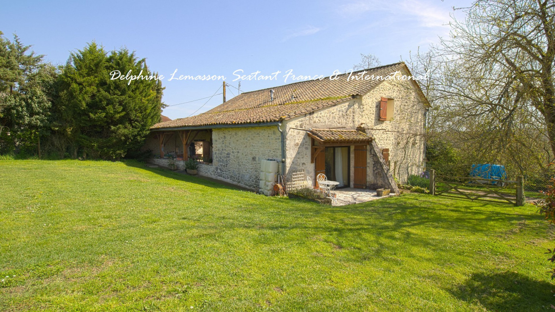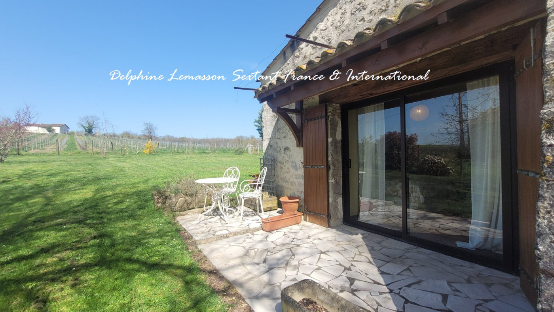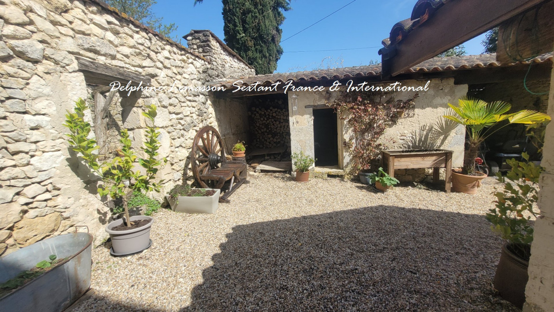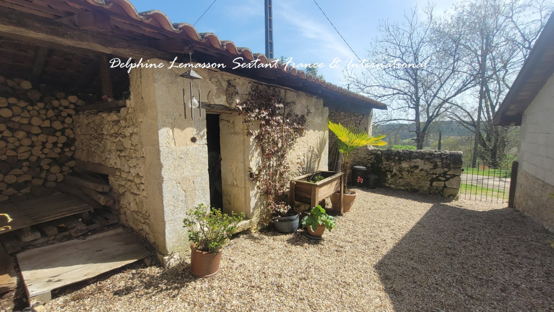DURAS
House
Nestled at the end of a cul-de-sac, come and discover this charming and spacious country house.
Internally, you will find a large living area featuring a wood-burning stove, original tiled floors, an open and fully-equipped kitchen as well as a second living area/library offering additional space.
The sleeping area comprises of a ground floor bedroom with access to a garden terrace, a bathroom and shower room. Upstairs, two large bedrooms (25m2 and 39m2) and an additional shower room provide all necessary comfort.
Outside, you will find a beautiful covered terrace perfect for alfresco dining offers uninterrupted views over the surrounding countryside. The garden is fully enclosed with access to a pretty courtyard and walled garden.
A garage, a cellar and 2 stone outbuildings complete the property.
A rare opportunity to acquire a property full of charm, offering a peaceful environment just a few kilometers from Duras town.
Not to be missed!
To receive more information about this property and to be put in touch directly with our local agent, Delphine Lemasson, please fill in the form below or call 00 33 6 89 18 22 08 .
Information on the risks to which this property is exposed is available on the website Géorisques
Type House
City DURAS
Rooms 6
Bedroom 3
Living area 180 m²
Living area N/A
Floor number N/A
Number of floors 1
Floor N/A in 1
Kitchen Fitted, equipped
Land 1424 m²
Parking int. 1
Garages 1
Terrace Sous auvent (40m2)
Balcony N/A
Heating Wood, gas
Condition Bon état général
Carpentry N/A
Year built 1850
Allotment Oui
Construction type stones
Joint ownership N/A
View vue Dégagée, Campagne
Exposure N/A
Energy
Performance Diagnostics


Estimated annual energy expenditure for standard use: between 1 600,00€ and 2 400,00€ per year.
Average energy prices indexed to 27/04/2024 (subscription included)
services
Additional
- cave
- adsl
- Property tax 622 €
- Selling price 251 000 € *
-
* Agency fee : Agency fee included in the price and paid by seller.

