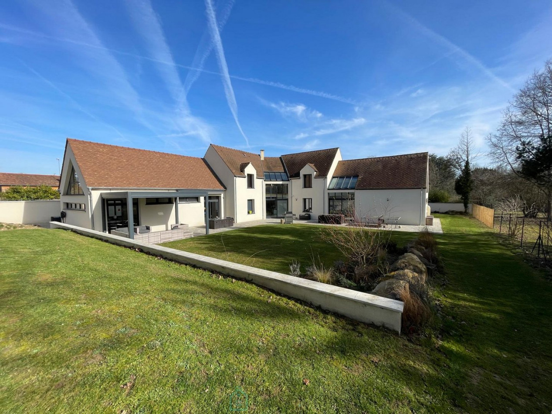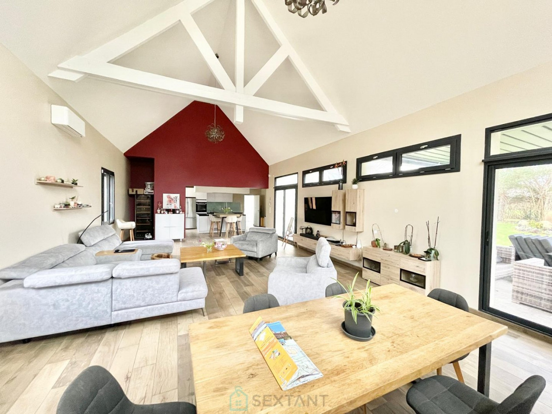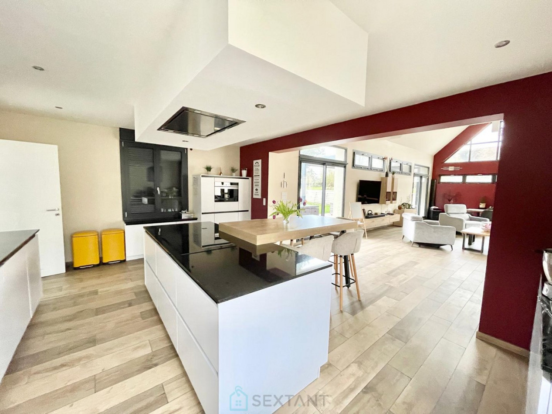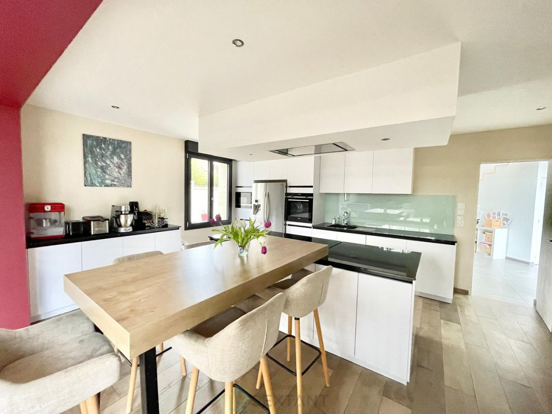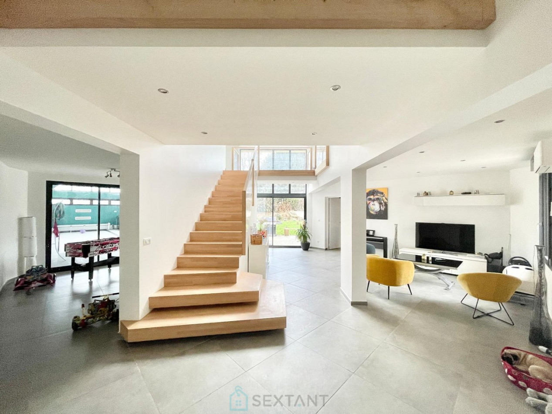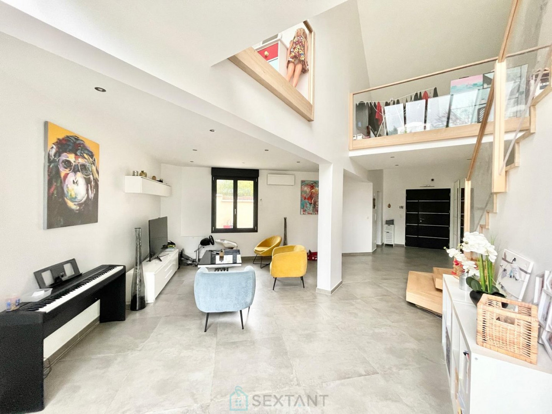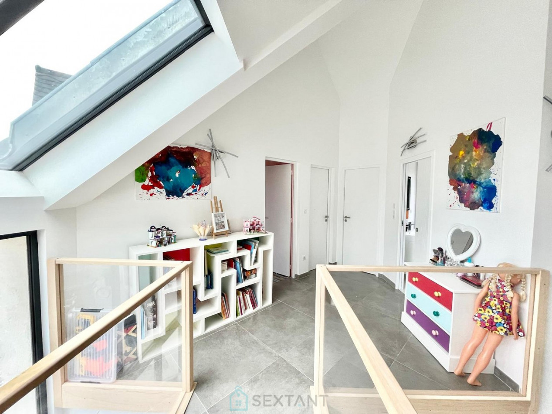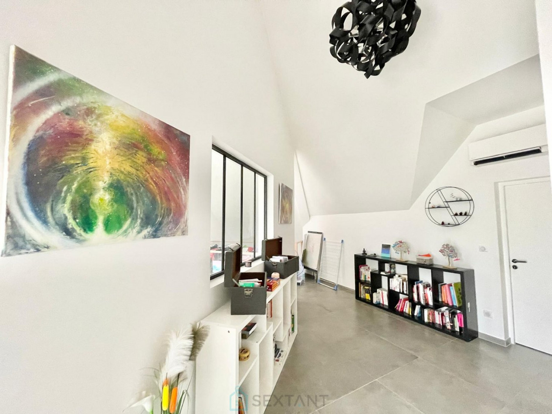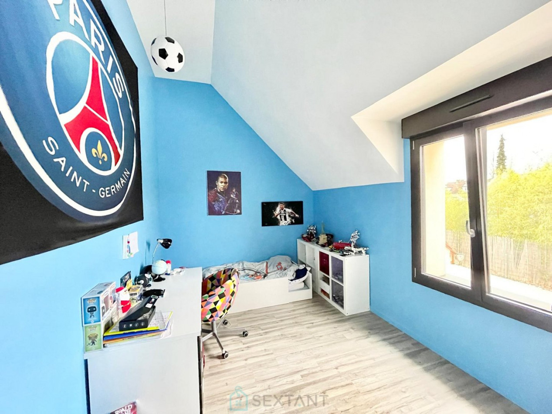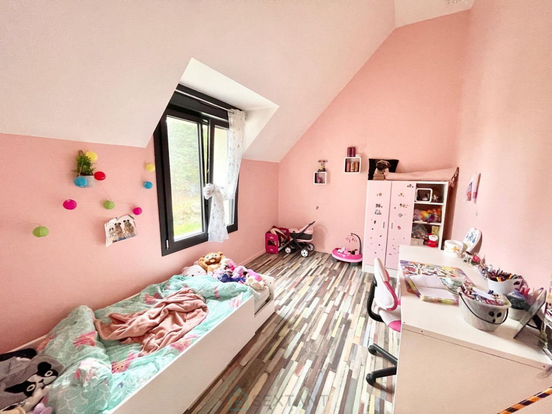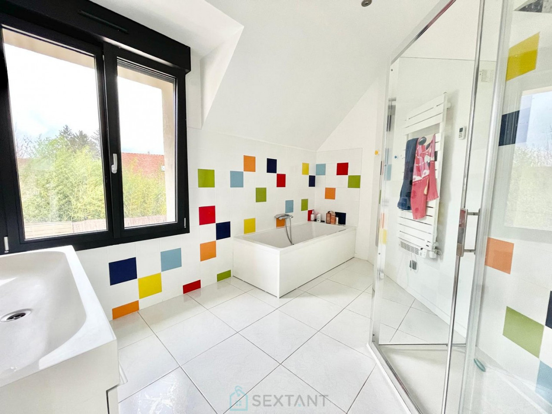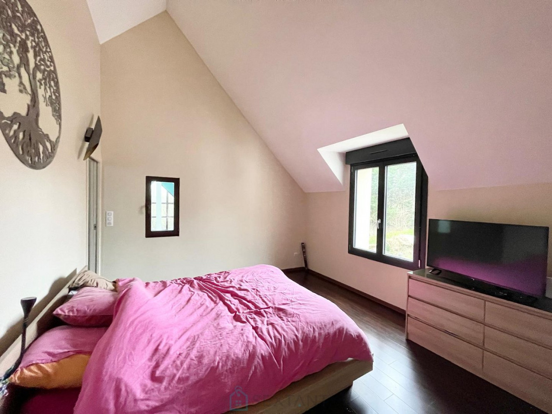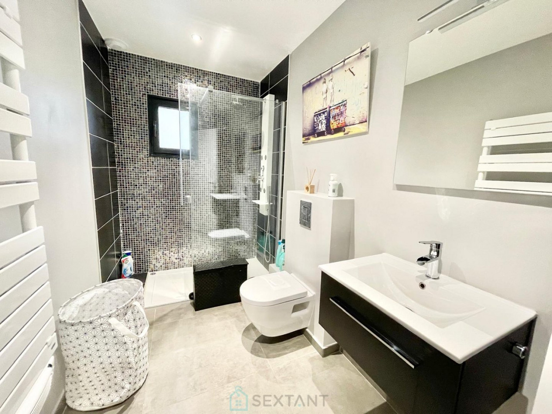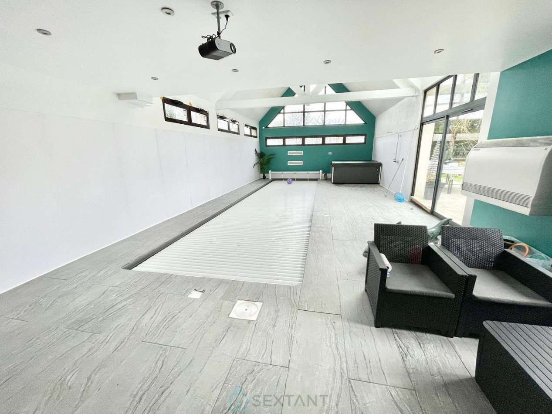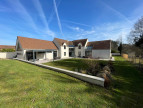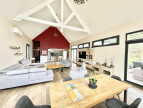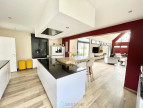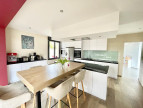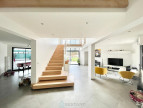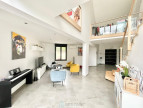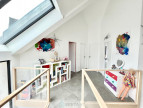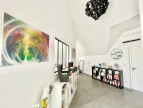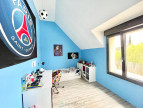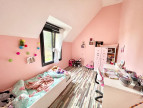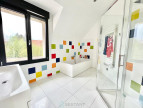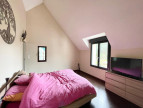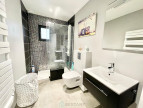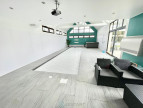BARBIZON
Architect designed villa
Here, in a quiet area and not overlooked, is an architect-designed house of 385 m² set on a pleasant garden of 2000 m². We appreciate the brightness, the distribution of rooms and the quality equipment. On the ground floor: - Entrance of 65 m² - Fully equipped kitchen of 25 m² - Living room of 65 m². - a large indoor, heated SWIMMING POOL + a SPA - Bedroom of 18 m² - Shower room Upstairs: - 4 bedrooms (12, 12, 16 and 20 m²) including 2 suites - Bathroom - 2 bathrooms water - Dressing The advantages: - Garage that can accommodate two vehicles - 55 m² fitted cellar - Garden studio with a water point - Garden shed - Parking space for several vehicles - Sandstone terraces - Electric blinds - Pergola for maximum comfort. - Underfloor heating powered by a heat pump - Electric gate - Reversible air conditioning in each room - Softener Ideally located: 3 minutes from the A6 motorway access, 35 minutes from Paris, less than 8 minutes from the Villiers shopping center in Beer. Less than 20 minutes from Fontainebleau.
Information on the risks to which this property is exposed is available on the website Géorisques
Type Architect designed villa
City BARBIZON
Rooms 8
Bedroom 5
Living area 385 m²
Living area N/A
Floor number N/A
Number of floors 1
Floor N/A in 1
Kitchen Fitted, equipped
Land 2000 m²
Parking int. N/A
Garages 2
Terrace N/A
Balcony N/A
Heating Reversible A/C, heat pump
Condition
Carpentry N/A
Year built 2001
Allotment Oui
Construction type traditional
Joint ownership N/A
View N/A
Exposure N/A
Energy
Performance Diagnostics


Estimated annual energy expenditure for standard use: between 2 200,00€ and 3 020,00€ per year.
Average energy prices indexed to 01/01/2021 (subscription included)
services
Additional
- portail auto.
- alarme
- cave
- cour
- sous-sol
- volets roulants électriques
- double vitrage
- vidéophone
- Property tax 3 500 €
- Selling price 899 900 € *
-
* Agency fee : Agency fee included in the price and paid by seller.

