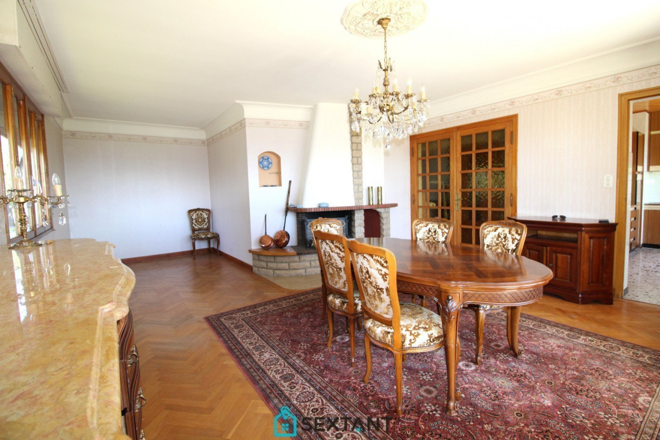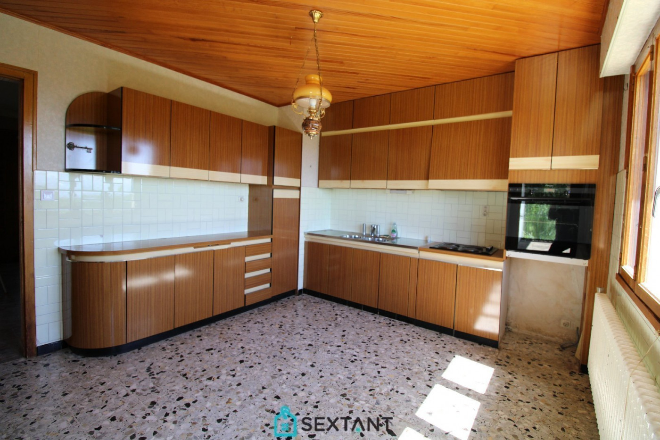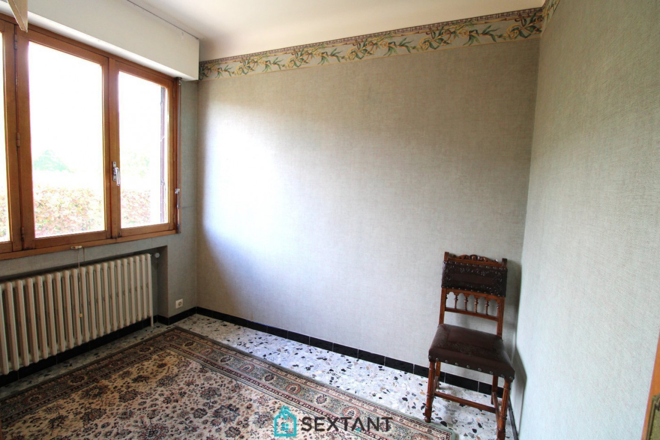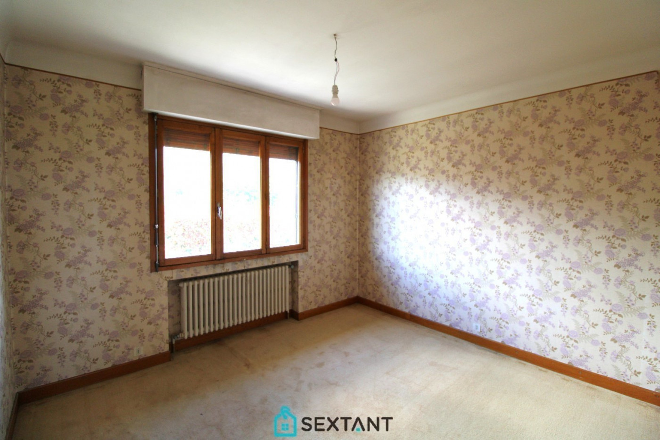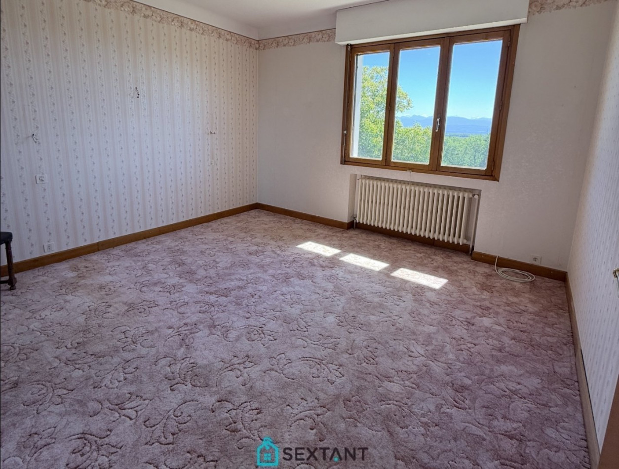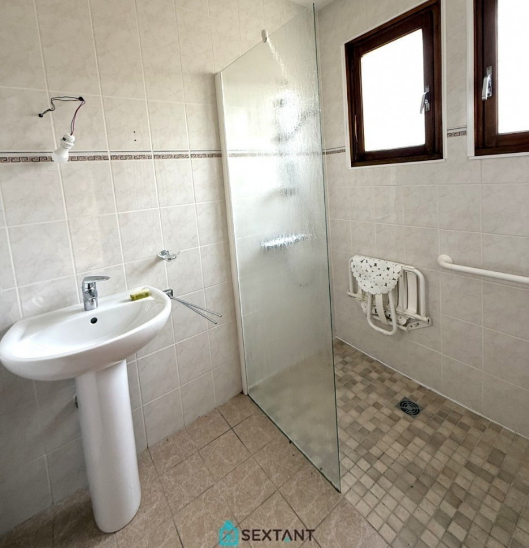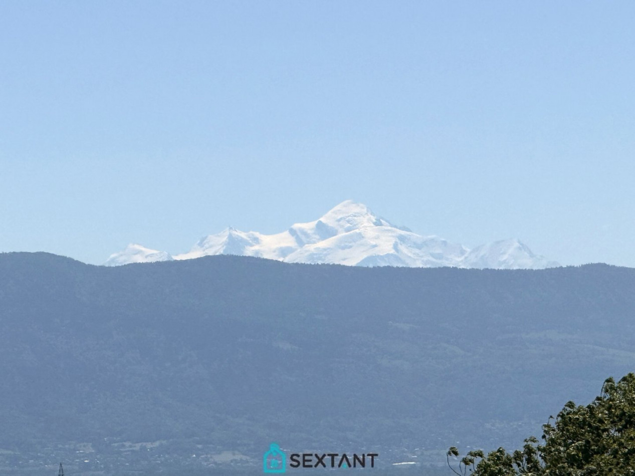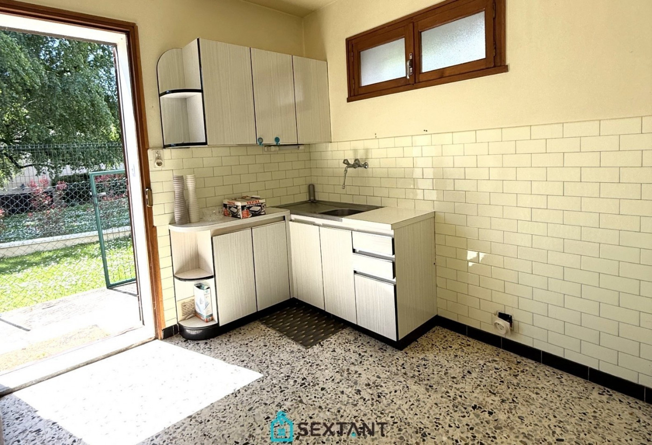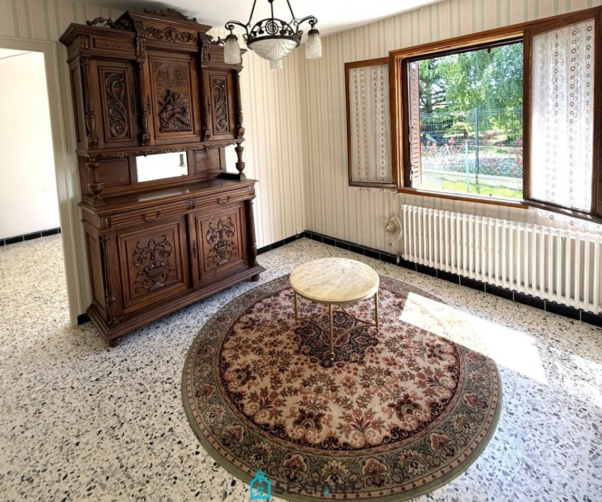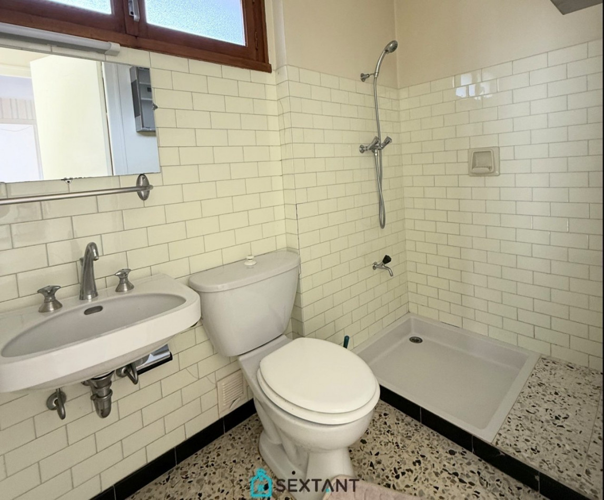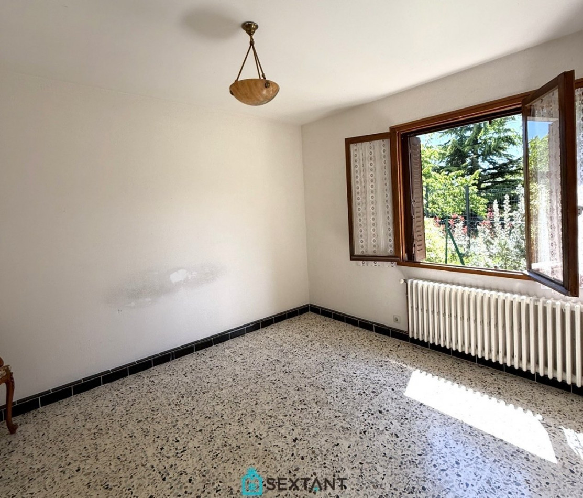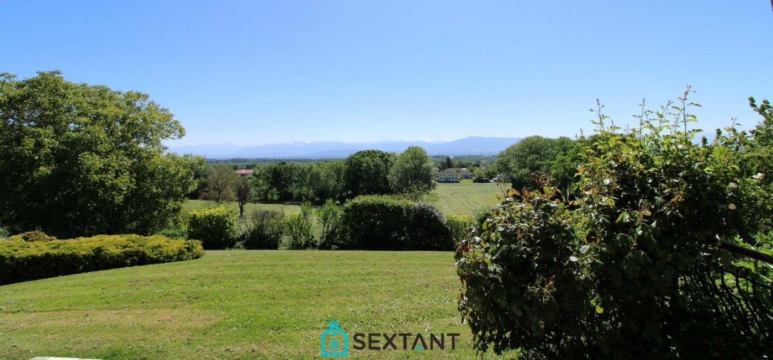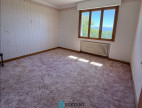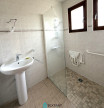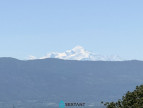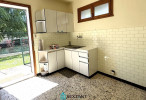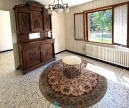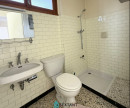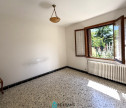DIVONNE LES BAINS
Villa
Exclusively, located in a privileged area with a breathtaking view of Mont-Blanc and the Alps and close to the primary school, come and discover this charming villa of 144 m² of living space, (207 m² usable) on two levels located on a plot of 1161 m². It includes: - On the ground floor: a type 2 apartment with a surface area of 40m² composed of a kitchen, a pantry, a living room, a bedroom and a bathroom with WC. - On the garden level: an entrance hall, a bathroom, a separate WC, a kitchen, living room, dining room with fireplace, two bedrooms, an office and a laundry room. In annexes: a cellar, a garage, a boiler room and a laundry room. It also has an attic of 117 m². Great potential - work to be planned. To visit quickly!! Price including tax and fees payable by the seller. Sextant France commercial agent - Franck Baldi, agent based in DIVONNE LES BAINS - 06 07 76 70 30 - More information on www.sextantfrance.fr ref. 25269
Information on the risks to which this property is exposed is available on the website Géorisques
Type Villa
City DIVONNE LES BAINS
Rooms 6
Bedroom 3
Living area 144 m²
Living area 29 m²
Floor number N/A
Number of floors 1
Floor N/A in 1
Kitchen Fitted
Land 1161 m²
Parking int. N/A
Garages 1
Terrace N/A
Balcony N/A
Heating Oil
Condition
Carpentry N/A
Year built 1965
Allotment Oui
Construction type traditional
Joint ownership N/A
View vue Montagne, Panoramique
Exposure expo. Sud/Est
Energy
Performance Diagnostics


Housing with excessive energy consumption: class G
Estimated annual energy expenditure for standard use: between 5 520,00€ and 7 500,00€ per year.
Average energy prices indexed to 01/01/2021 (subscription included)
Estimated annual energy expenditure for standard use: between 5 520,00€ and 7 500,00€ per year.
Average energy prices indexed to 01/01/2021 (subscription included)
services
Additional
- cheminée
- cave
- cour
- sous-sol
- Property tax N/A €
- Selling price 895 000 € *
-
* Agency fee : Agency fee included in the price and paid by seller.


