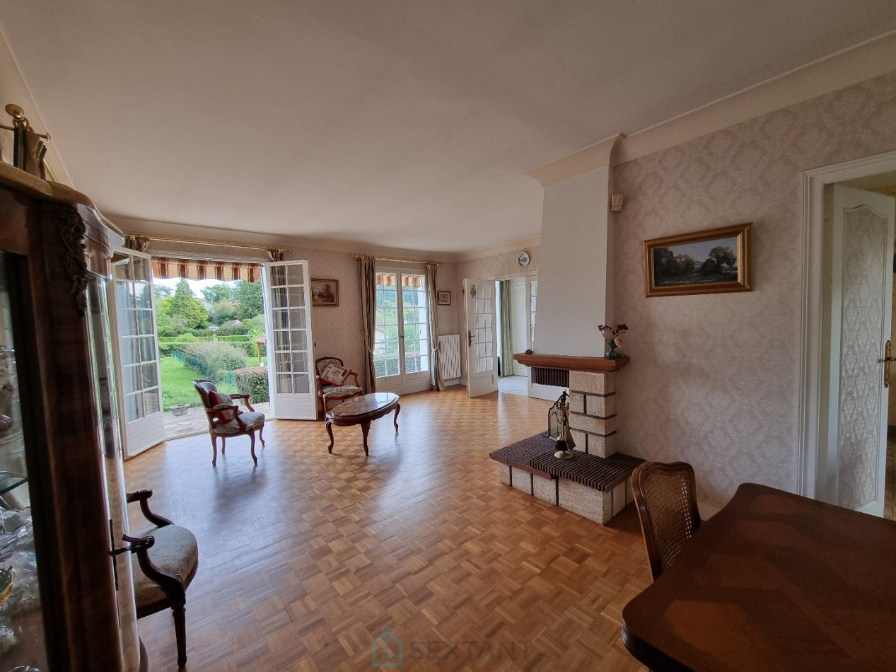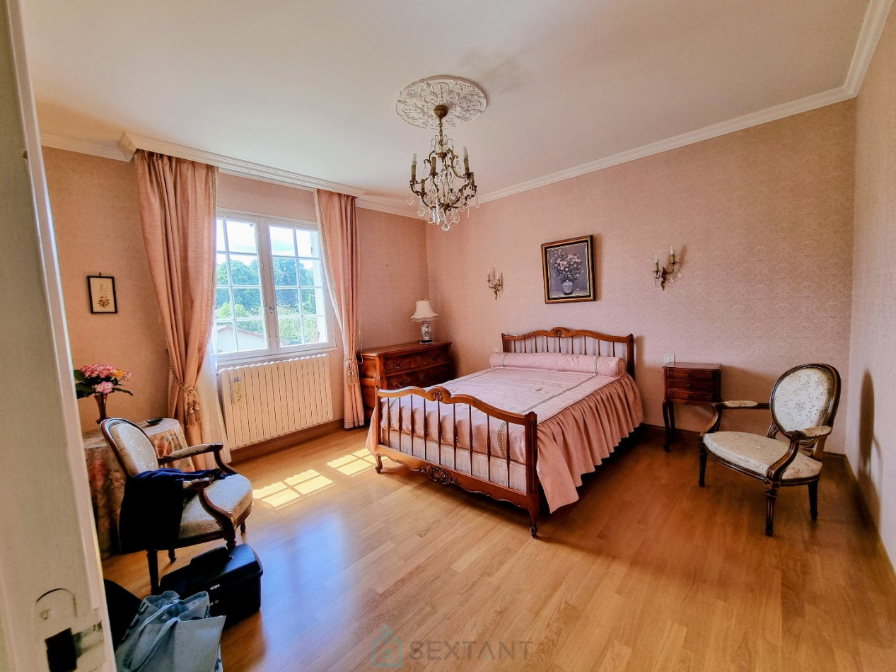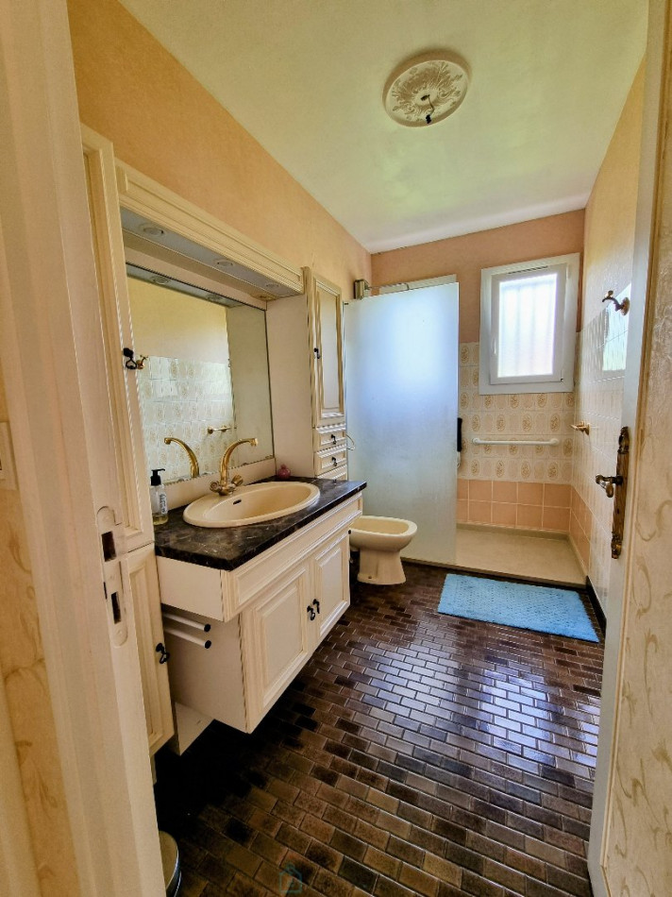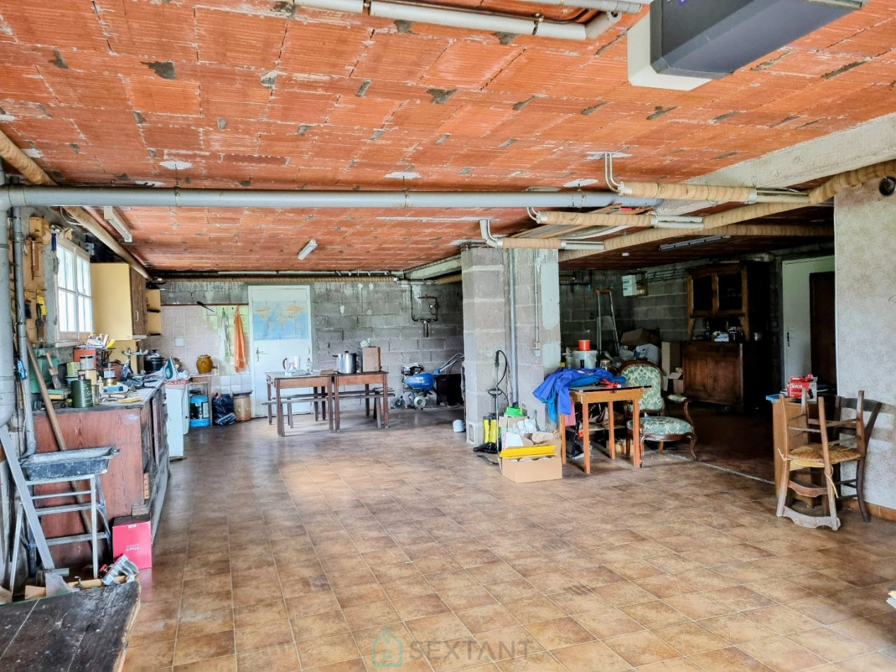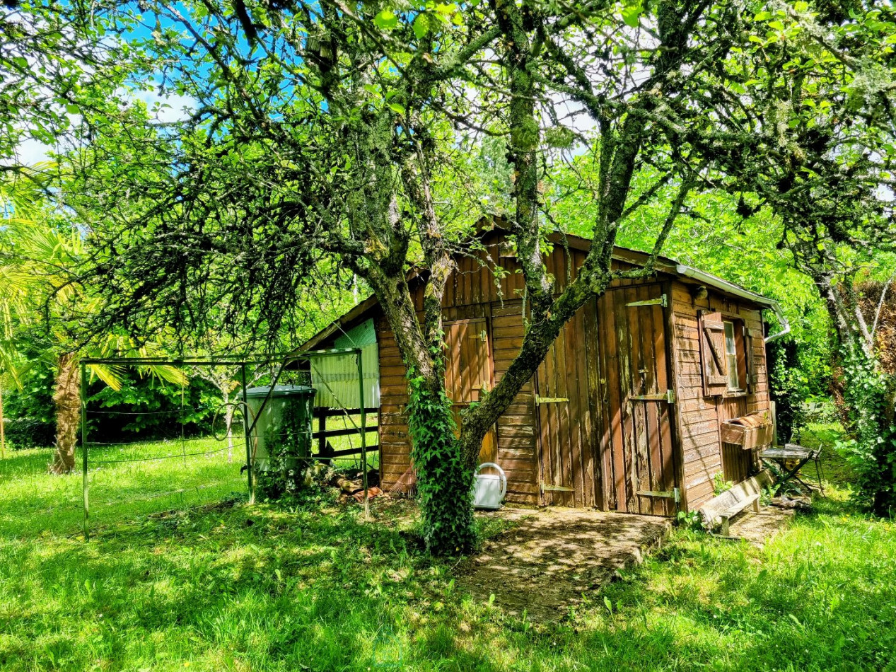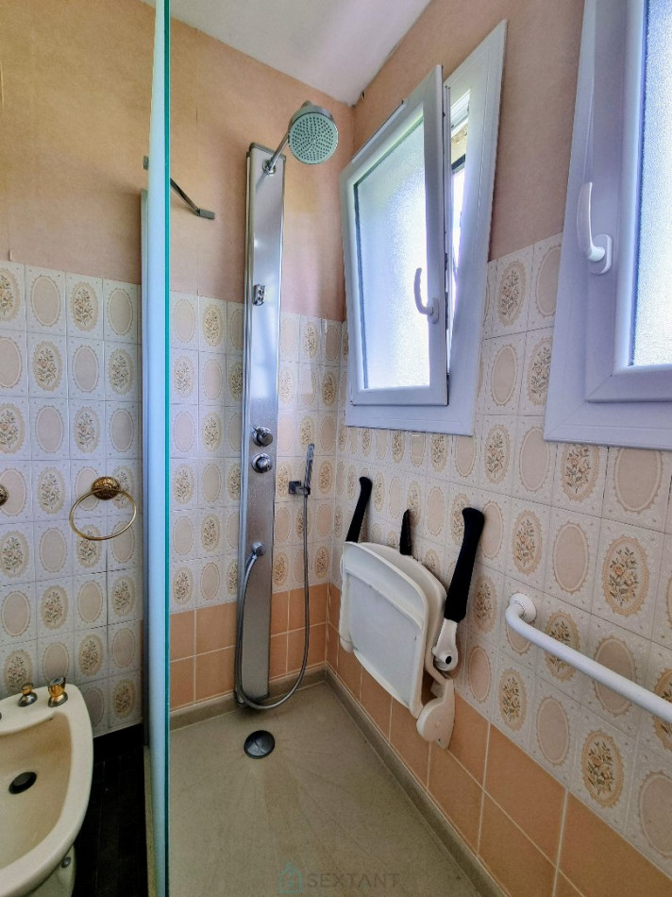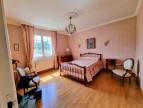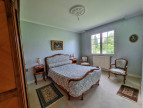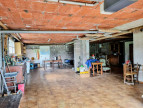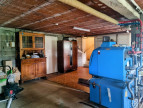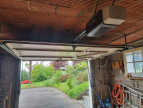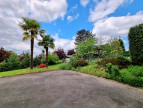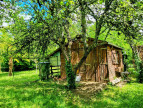FEYTIAT
Character property
In the commune of Feytiat, 10 minutes from the A20 motorway and the centre of Limoges. Very beautiful, bright, dual-aspect and comfortable house, built on a large basement, with on the garden level, an entrance which divides on either side the living space of 36 m2 in L with a fireplace, a fitted and equipped kitchen, 2 large bedrooms (13.5 and 15.4 m2), a shower room and separate toilets, upstairs 2 bedrooms (14 and 10 m2) with toilets and shower room, 2 attics, part of which could be converted. The basement accommodates a spacious garage of 85 m2, (electric door) with an office/bedroom space of 15 m2, a summer kitchen, toilets and 2 beautiful cellars. This complex, built in 1974, has kept its building in perfect condition and has been carefully Maintained. Outside, you have a fully fenced and wooded area with fruit trees and various species, a wooden shed, a barbecue and a bread oven. It is a privileged place to live, 5 minutes from a shopping center, a medical practice, dentist, pharmacy, sports facilities, and in the immediate vicinity of Limoges city center, and the A20 motorway between Paris and Toulouse. This property is presented to you by Dominique Robin, real estate agent of the Sextant France Network RSAC Limoges 519613749, email dominique.robin@setantffance.fr Tel 06 20 85 33 78 Fees: €8000incl. VAT (3.32%) included buyer's charge (€241000 excluding fees) Sextant France Commercial Agent - Dominique Robin agent based in LIMOGES - 06 20 85 33 78 - More information on www.sextantfrance.fr ref. 25398
Information on the risks to which this property is exposed is available on the website Géorisques
Type Character property
City FEYTIAT
Rooms 7
Bedroom 5
Living area 141 m²
Living area 36 m²
Floor number N/A
Number of floors 3
Floor N/A in 3
Kitchen Fitted, equipped
Land 1496 m²
Parking int. 2
Garages 1
Terrace 30 m2 en L
Balcony N/A
Heating Oil
Condition Très bon état, construction robuste, murs béton creux isolés, menuiserie bois survitrage lame air 20 mm, et PVC DV , volets battants alu et avant-toits récents, l'ensemble bien entretenu
Carpentry Survitrage Parfait état et PVC
Year built 1974
Allotment Oui
Construction type traditional
Joint ownership N/A
View vue Dégagée, Jardin
Exposure expo. Est Ouest
Energy
Performance Diagnostics


Housing with excessive energy consumption: class F
Estimated annual energy expenditure for standard use: between 2 520,00€ and 3 400,00€ per year.
Average energy prices indexed to 01/01/2022 (subscription included)
Estimated annual energy expenditure for standard use: between 2 520,00€ and 3 400,00€ per year.
Average energy prices indexed to 01/01/2022 (subscription included)
services
Additional
- barbecue
- cheminée
- alarme
- cave
- cour
- sous-sol
- volets roulants électriques
- double vitrage
- survitrage
- extraction
- Property tax 1 802 €
- Selling price 249 000 € *
-
* Agency fee: 3.32% including VAT at the buyer's expense (241 000 € excluding fees).



