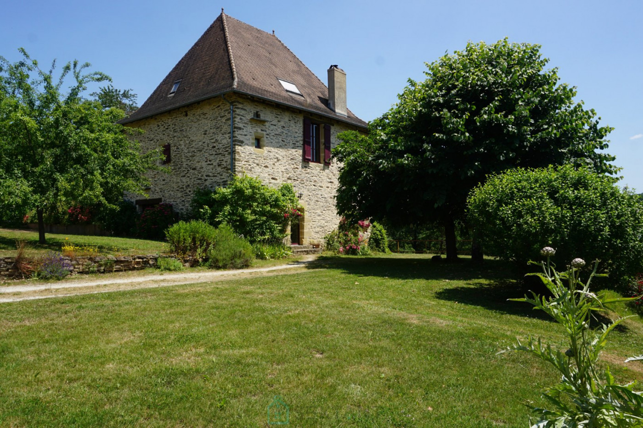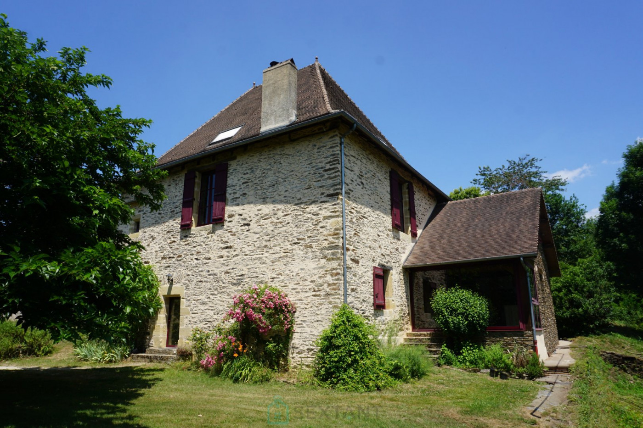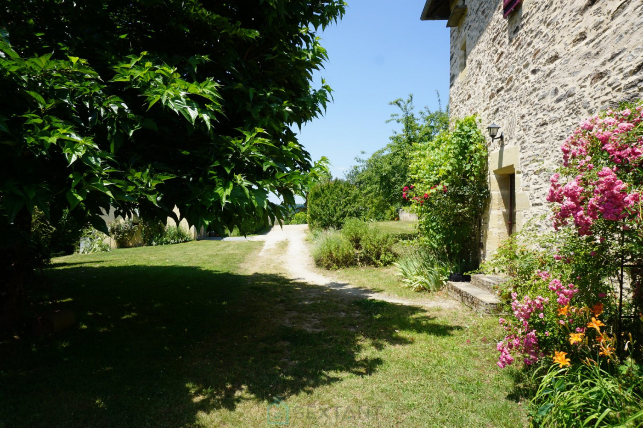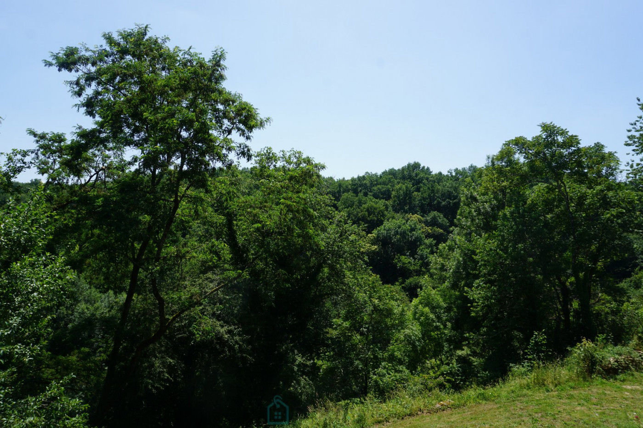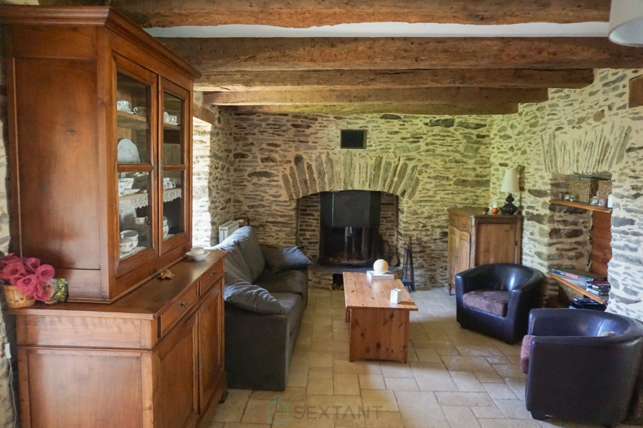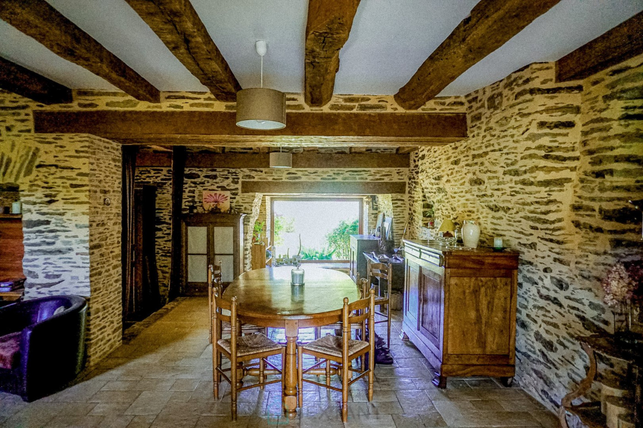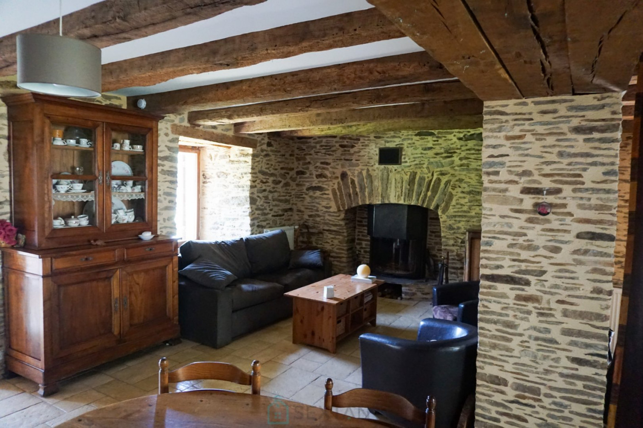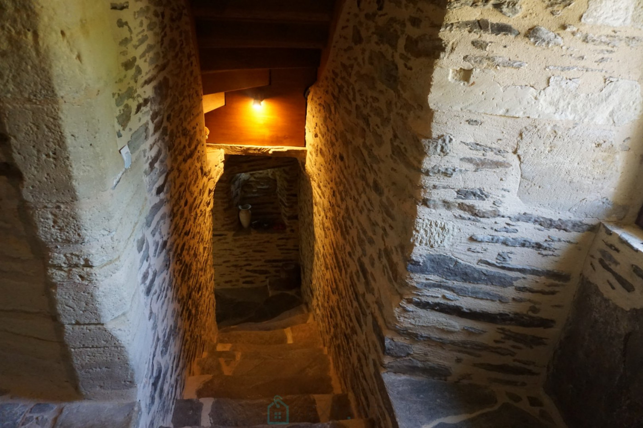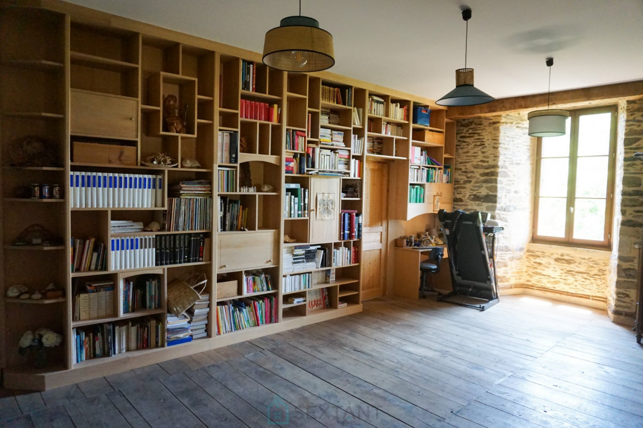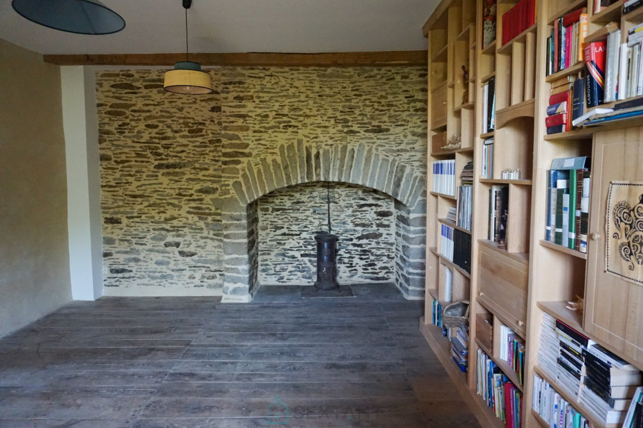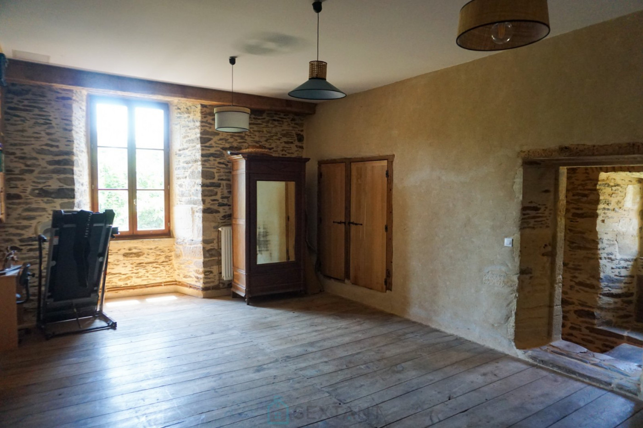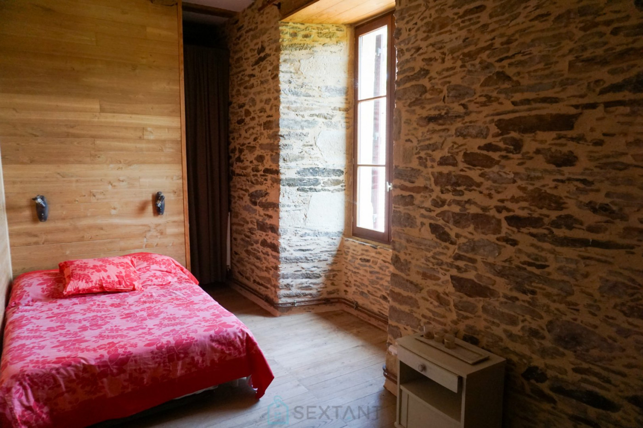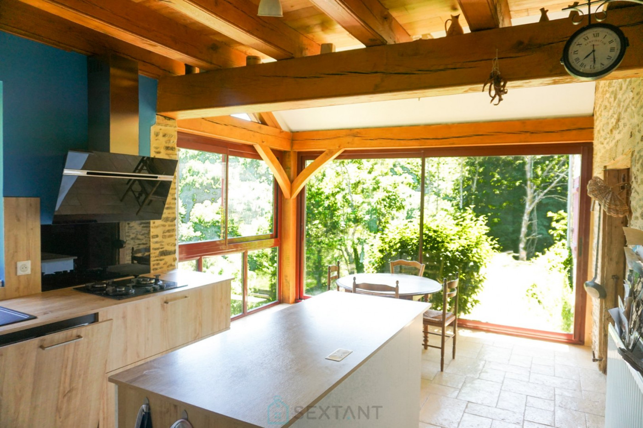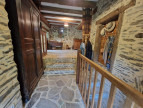JUMILHAC LE GRAND
Character property
This former 17th-century fortified house once guarded the road linking Thiviers to the Château de Jumilhac-le-Grand. It was then used as a presbytery during the 18th century. The Château de Jumilhac, built in the 13th and 14th centuries and then remodeled during the Renaissance, suggests that the foundations of this residence probably predate the 17th century. Entirely restored according to the rules of the art and with deep respect for its authenticity, this property is a true testament to local history, magnified by the attentive care of the current owners. With a living area of 193 m² spread over 3 levels, the house offers 8 rooms with undeniable charm. On the ground floor: an elegant reception room leading to a vaulted cellar with constant temperature, a fully equipped kitchen, a dining room, and a living room featuring a superb period fireplace. A majestic stone staircase, which still retains an old latrine, leads upstairs. On the first level, a vast, light-filled living room and its custom-made library impress with their 3.10 m high ceilings and their historic atmosphere. The second floor offers a landing leading to three bedrooms and a bathroom. The property is set in a magnificent 3,613 m² landscaped park, planted with trees and flowers, offering unobstructed views of lush, unspoiled nature, in a peaceful setting. Living in this exceptional residence means experiencing a perfect harmony between heritage, elegance, and modern comfort. Don't miss this unique opportunity to own a piece of history, in one of the most beautiful settings in the Périgord.
Agency fees including tax payable by the seller - Sextant France sales agent - Damien Masse - 06 72 80 62 70 - More information on www.sextantfrance.fr ref. 25660
Information on the risks to which this property is exposed is available on the website Géorisques
Type Character property
City JUMILHAC LE GRAND
Rooms 8
Bedroom 5
Living area 193 m²
Living area N/A
Floor number N/A
Number of floors 2
Floor N/A in 2
Kitchen Fitted, equipped
Land 3613 m²
Parking int. N/A
Garages 2
Terrace N/A
Balcony N/A
Heating Gas
Condition
Carpentry N/A
Year built 1610
Allotment Oui
Construction type stones
Joint ownership N/A
View vue Forêt, Campagne
Exposure N/A
Energy
Performance Diagnostics


Estimated annual energy expenditure for standard use: between 2 320,00€ and 3 180,00€ per year.
Average energy prices indexed to 01/01/2021 (subscription included)
services
Additional
- cave
- cour
- double vitrage
- Property tax N/A €
- Selling price 335 000 € *
-
* Agency fee : Agency fee included in the price and paid by seller.

