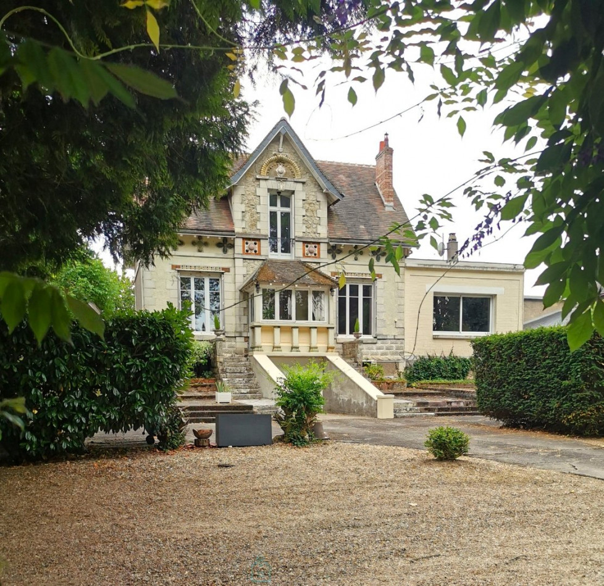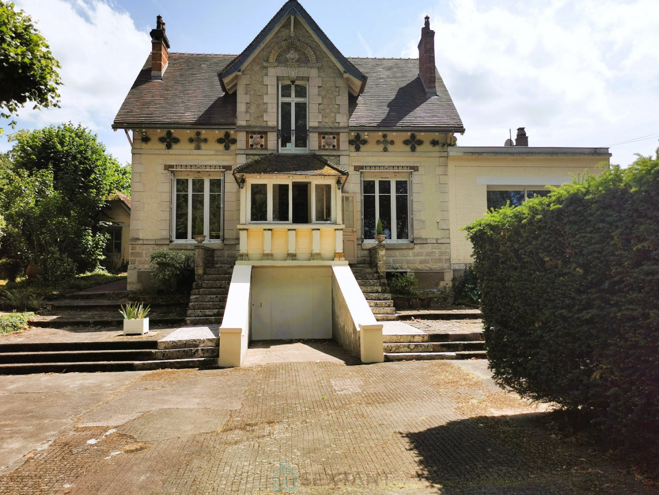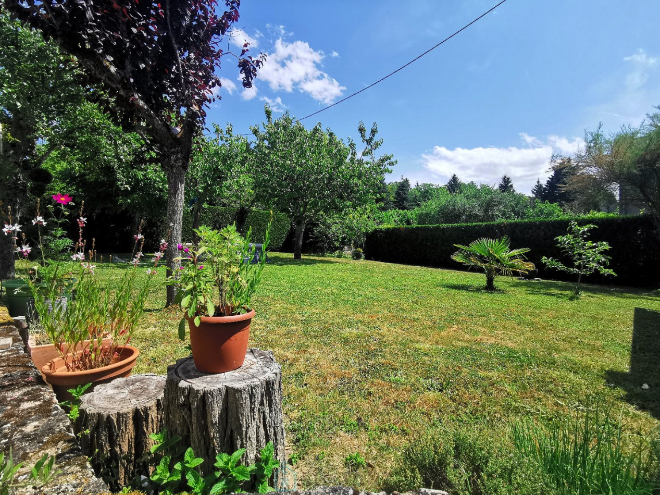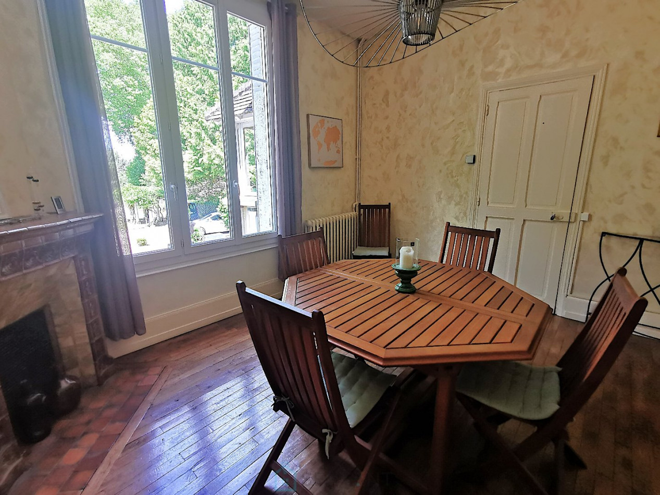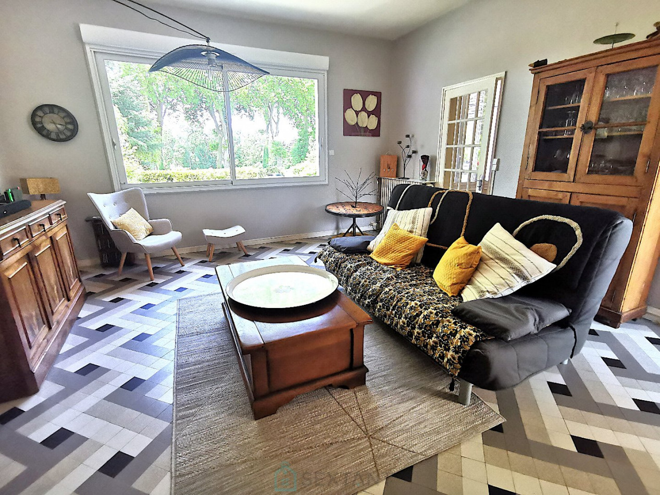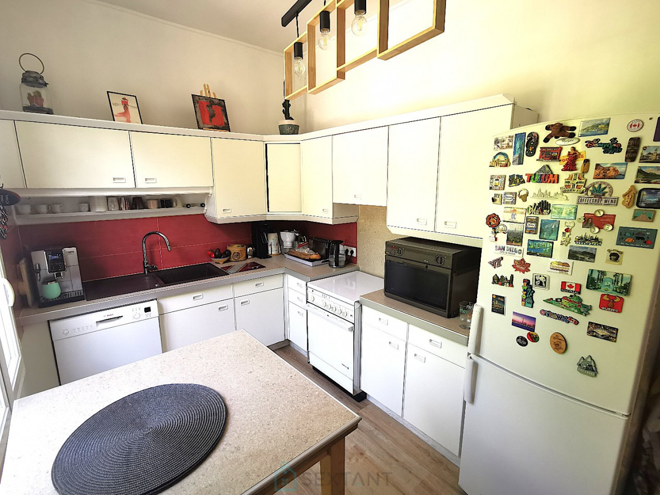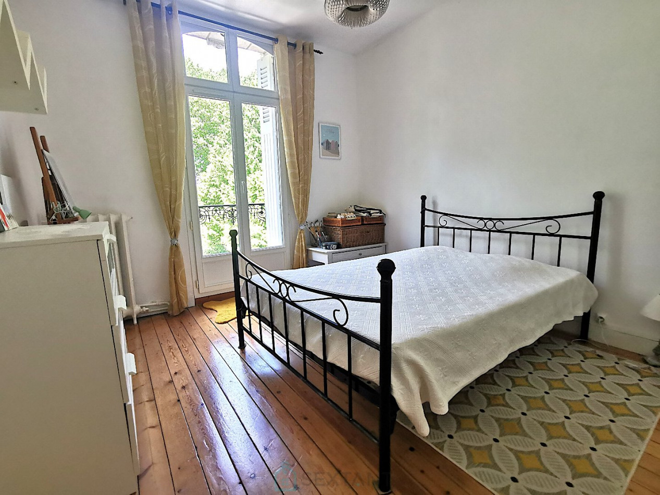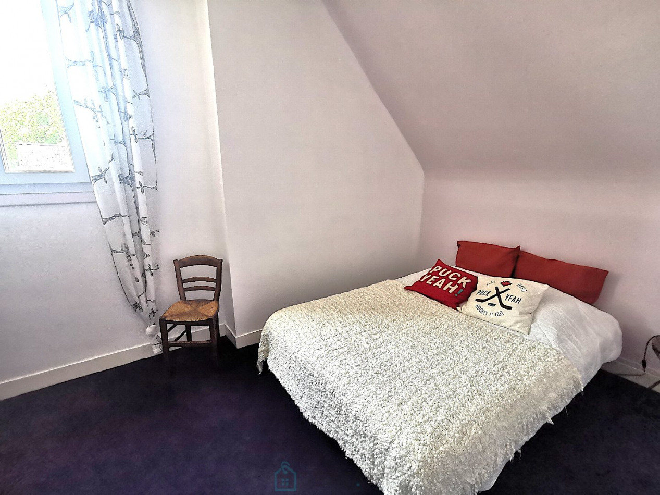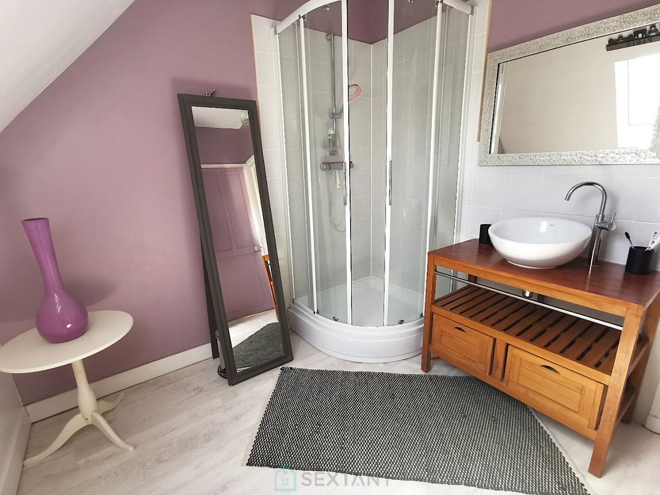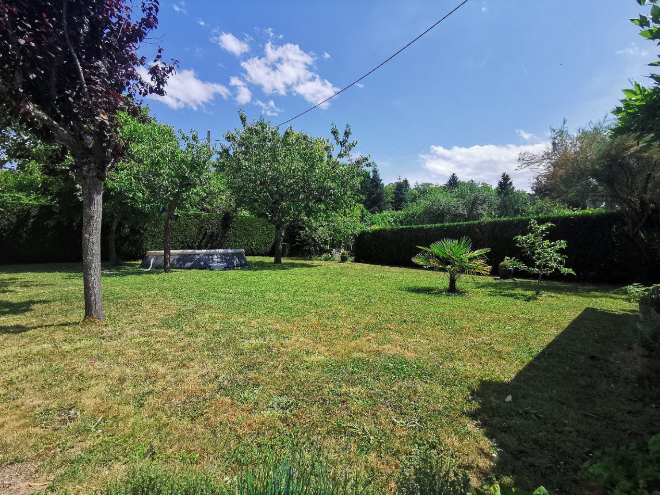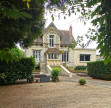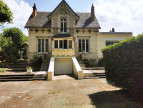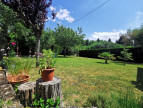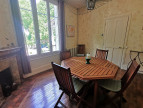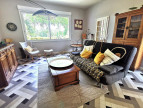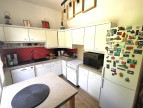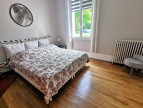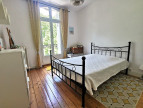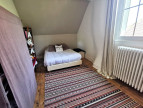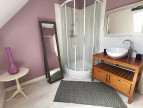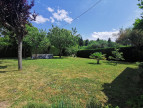AMBOISE
House
Close to shops, schools and the La Loire à velo cycle path, this charming 1920s house of approximately 150m² of living space on a plot of 1760m² is a rare property in Amboise.
The property includes an authentic millstone-type house built at the beginning of the 20th century of approximately 140m², two small houses, a covered courtyard, a garden shed, an underground cellar, a garage and a basement; all on a large plot of land, partly wooded, with parking, pergola and terrace.
The ground floor comprises an entrance hall, a dining room with a fireplace and oak parquet flooring, a 25 m² living room with a fireplace and a large panoramic window overlooking the Loire, a fitted kitchen, a 15 m² bedroom, a bathroom, a toilet, and a hallway leading to the terrace and basement.
The first floor features a bright landing, three bedrooms with parquet flooring, a shower room, a toilet, and a small attic.
Features include: brightness, unobstructed views of the Loire, an authentic 1920s facade, parquet floors and fireplaces, and proximity to the city center.
The basement offers an additional 55 m² of storage space: a garage, workshop, pantry, and boiler room.
In addition, a small 12 m² cottage accessible from the terrace has been converted to provide an additional bedroom or office. A second cottage can still be converted depending on the project.
The exterior offers beautiful spaces: a south-facing terrace, a garden with no vis-à-vis, a parking space, a pergola and a driveway bordered by lawn, hedges, trees and flowerbeds.
To be seen quickly!
Price: €418,000 including VAT - Agency fees payable by the purchasers *
Sextant France - Helene Girard agent based in AMBOISE - 07 87 94 19 28 - More information on www.sextantfrance.fr ref. 25579
* agency fees 4.50% included payable by the purchasers (€400,000 excluding agency fees)
Information on the risks to which this property is exposed is available on the website Géorisques
Type House
City AMBOISE
Rooms 6
Bedroom 4
Living area 137 m²
Living area 25 m²
Floor number N/A
Number of floors 2
Floor N/A in 2
Kitchen Fitted
Land 1762 m²
Parking int. N/A
Garages 1
Terrace N/A
Balcony N/A
Heating Wood, oil
Condition
Carpentry PVC Double vitrage
Year built 1920
Allotment Oui
Construction type stones
Joint ownership N/A
View vue Dégagée
Exposure expo. N / S
Energy
Performance Diagnostics


Housing with excessive energy consumption: class F
Estimated annual energy expenditure for standard use: between 4 980,00€ and 6 780,00€ per year.Average energy prices indexed to the years 2021, 2022 and 2023 (subscription included)
Estimated annual energy expenditure for standard use: between 4 980,00€ and 6 780,00€ per year.Average energy prices indexed to the years 2021, 2022 and 2023 (subscription included)
services
Additional
- forage
- cheminée
- interphone
- cave
- sous-sol
- volets roulants manuels
- double vitrage
- Property tax 1 700 €
- Selling price 418 000 € *
-
* Agency fee: 4.50% including VAT at the buyer's expense (400 000 € excluding fees).

