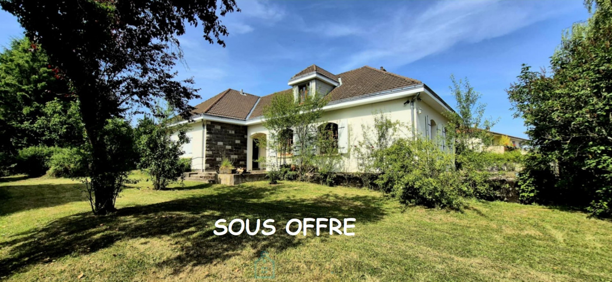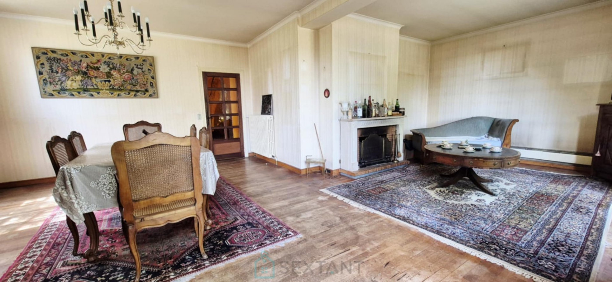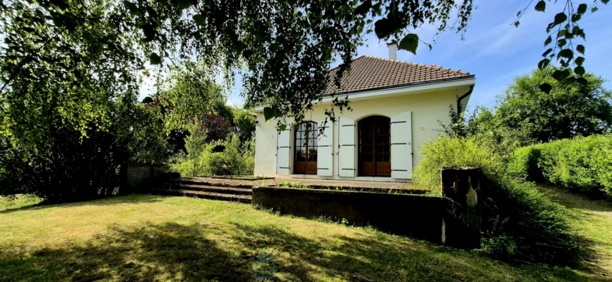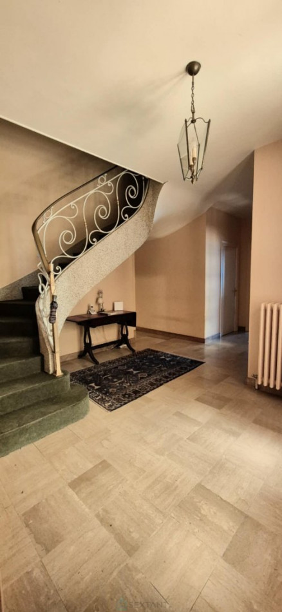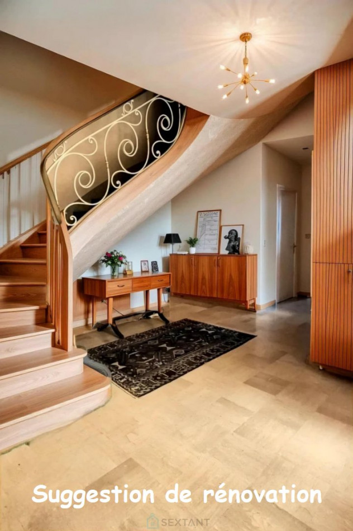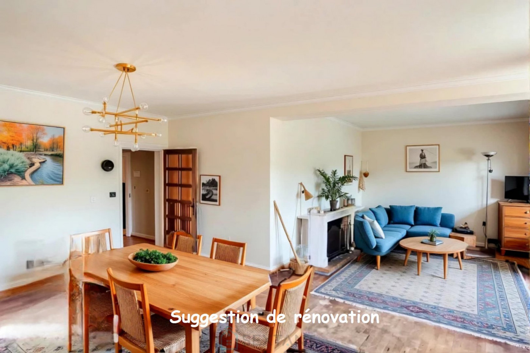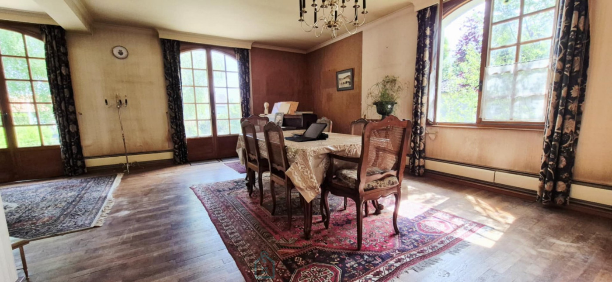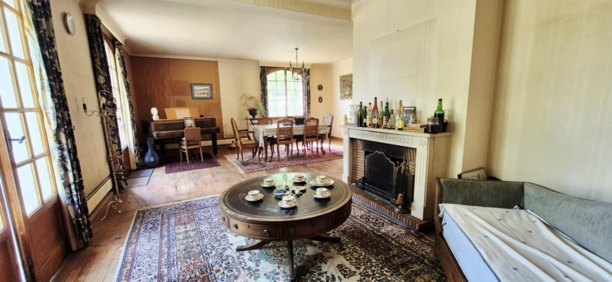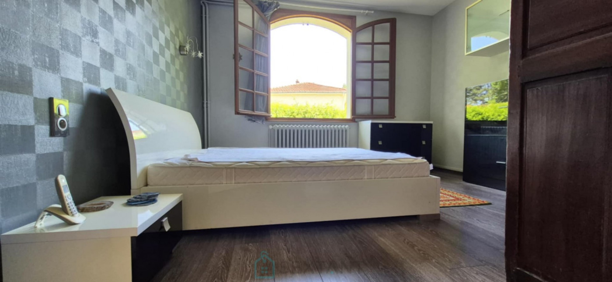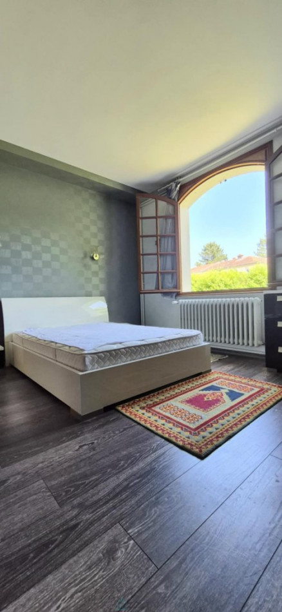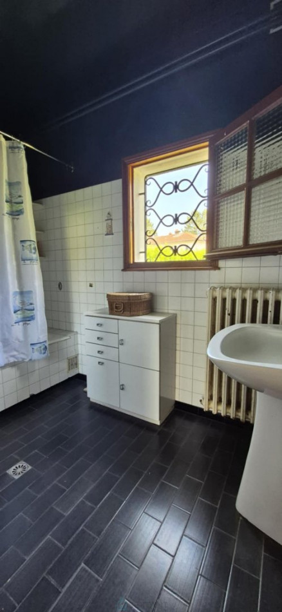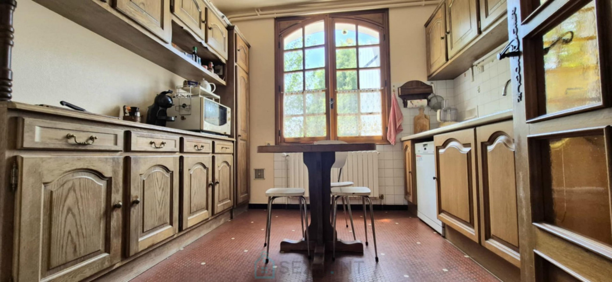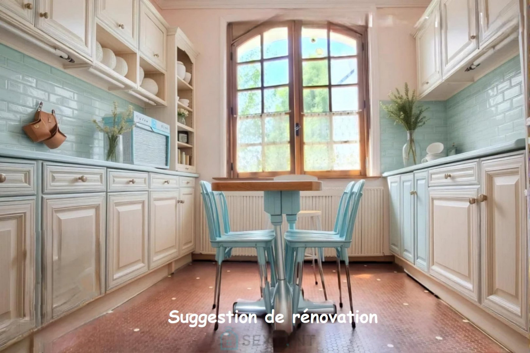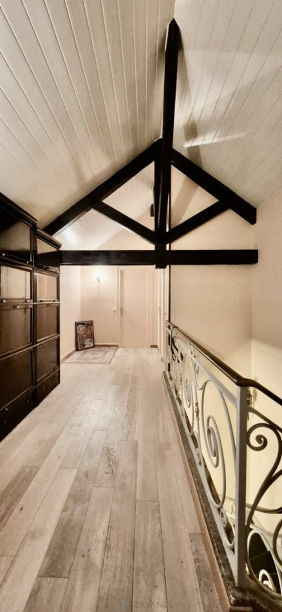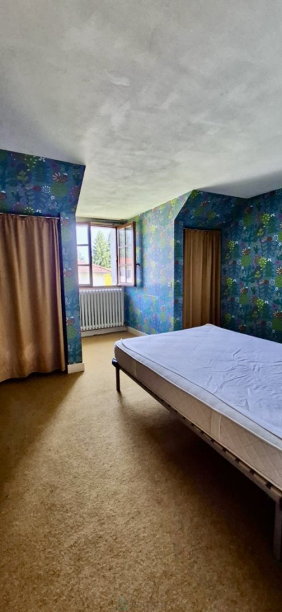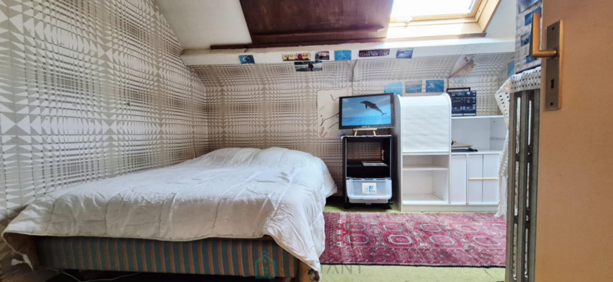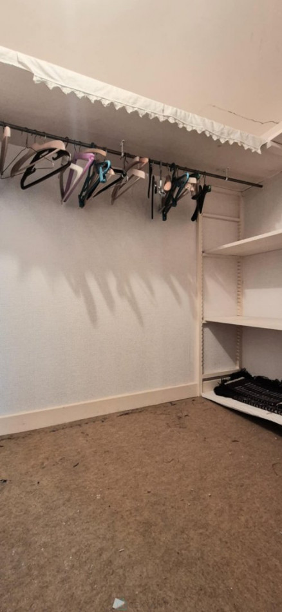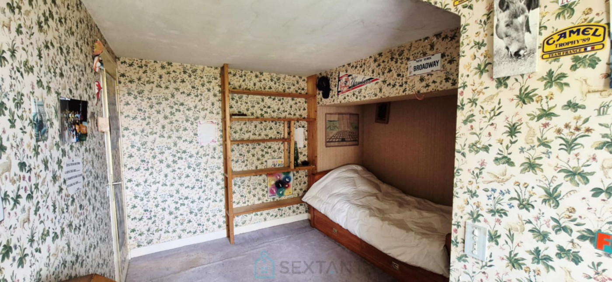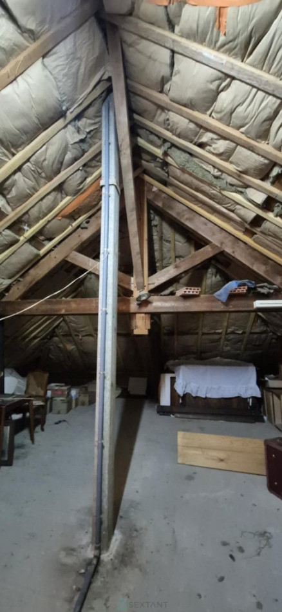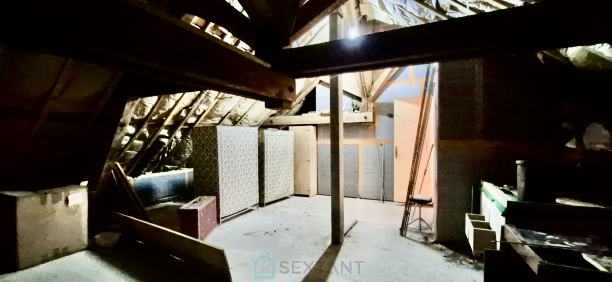LES ANCIZES COMPS
Character property
Family home with great potential.
In a preserved green setting, this light-filled family home unfolds its charms on a generous plot of nearly 1,900 m², buildable, enclosed, and wooded. The promise of expansion and projects blends with the authenticity of a building with well-designed volumes. Upon entering, a vast hall welcomes you into a warm atmosphere, the living/dining room flooded with natural light thanks to its large openings, with direct access to the terrace: a true link between indoors and outdoors. The separate, fitted kitchen invites you to the conviviality of shared meals. A recently renovated ground-floor bedroom offers a pleasant single-story solution. On this level, an adjoining annex of over 40 m² is a rare asset: ideal for an extension of the home, an artist's studio, an office, or a professional activity at home. Upstairs, the charm continues with four bedrooms (from 9 to 14 m²), some of which benefit from access to the attic, offering a great prospect for additional development. A shower room and toilets complete this level. The whole is enhanced by a spacious garage of over 40 m², two cellars, perfect for wine lovers. The flat tile roof rests on a healthy traditional framework, regularly maintained. Heating is provided by an oil-fired boiler and sanitation is connected to the mains drainage. This multifaceted property will appeal to lovers of large spaces, project leaders, and families looking for space. Some work is needed, but the foundations are solid, and the potential is endless... A place to reveal, to transform, to love. Price including tax and fees payable by the seller. Sales agent.
Information on the risks to which this property is exposed is available on the website Géorisques
Type Character property
City LES ANCIZES COMPS
Rooms 6
Bedroom 4
Living area 171 m²
Living area N/A
Floor number N/A
Number of floors 1
Floor N/A in 1
Kitchen Fitted
Land 1900 m²
Parking int. 3
Garages 1
Terrace Près de 36 m2
Balcony N/A
Heating Oil
Condition A rénover
Carpentry Bois, simple vitrage
Year built 1970
Allotment Oui
Construction type traditional
Joint ownership N/A
View vue Jardin
Exposure N/A
Energy
Performance Diagnostics


Housing with excessive energy consumption: class G
Estimated annual energy expenditure for standard use: between 8 120,00€ and 11 030,00€ per year.Average energy prices indexed to the years 2021, 2022 and 2023 (subscription included)
Estimated annual energy expenditure for standard use: between 8 120,00€ and 11 030,00€ per year.Average energy prices indexed to the years 2021, 2022 and 2023 (subscription included)
services
Additional
- cheminée
- cave
- cour
- survitrage
- adsl
- Property tax 1 573 €
- Selling price 184 000 € *
-
* Agency fee : Agency fee included in the price and paid by seller.

